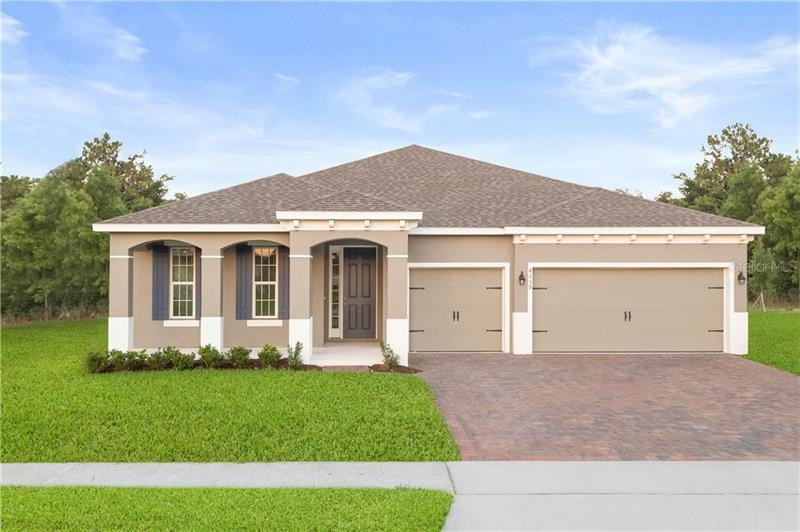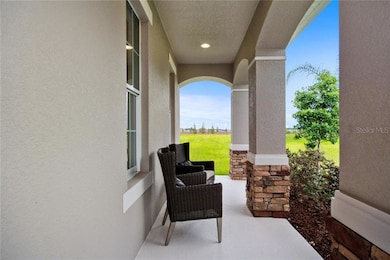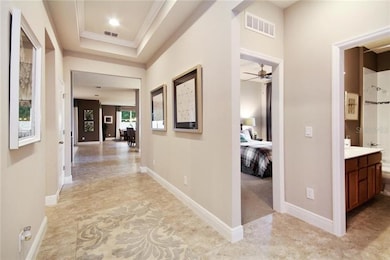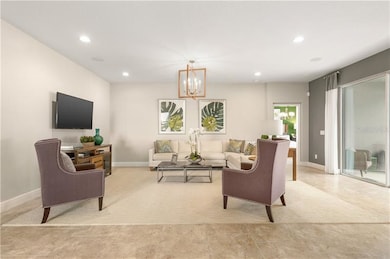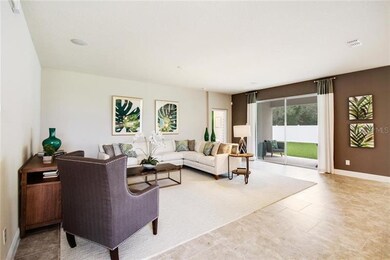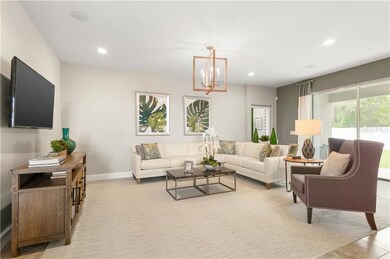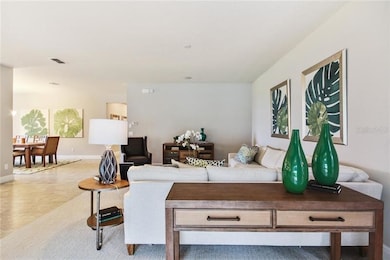
2338 Palmetum Loop Apopka, FL 32712
Highlights
- Under Construction
- Traditional Architecture
- High Ceiling
- Open Floorplan
- Main Floor Primary Bedroom
- Great Room
About This Home
As of April 2022ALMOST COMPLETED, READY IN NOVEMBER. Orchid Estates is a gorgeous community with new single-family homes in Apopka, FL within the Orange County School District. Within strolling distance to Northwest Recreations Complex with lake, picnic and sports areas as well as a concert shell. This beautiful Seaside home is a one story floor plan featuring 2,539 sq. ft. of living space, 4 bedrooms + study, 3 baths. There are many lovely upgrade options available to the home providing a spacious gourmet kitchen and relaxing Owner's Suite. This home features a beautiful kitchen with 42" white cabinets, granite counter tops, and stainless steel appliances. The home is builtfor for entertaining with an open concept kitchen-great room space. The Owner's Suite is very spacious with a tray ceiling and the Owner's Bath has dual- vanity sinks, GARDEN TUB, walk-in shower and a large walk-in closet. Upgraded flooring and tile through common areas, built-in wall oven, 9'4" ceilngs and 2-tone paint plan. This plan is single-story living at its best. Builder will contribute $$$ towards closing cost! Includes WIFI garage openers and smart thermostats. DISCLAIMER: Prices, financing, promotion, and offers subject to change without notice. Must use builder’s lender affiliate to receive certain promotions. Offer valid on new sales only. Cannot be combined with any other offer. See Sales Rep for details. All uploaded photos are stock photos of this floor plan. Home will look similar to photos.
Last Agent to Sell the Property
MARGE F MALTBIE License #3282182 Listed on: 10/14/2019
Home Details
Home Type
- Single Family
Est. Annual Taxes
- $395
Year Built
- Built in 2019 | Under Construction
Lot Details
- 9,379 Sq Ft Lot
- Lot Dimensions are 70x134
- South Facing Home
- Oversized Lot
- Landscaped with Trees
HOA Fees
- $63 Monthly HOA Fees
Parking
- 3 Car Attached Garage
- Garage Door Opener
- Driveway
- Open Parking
Home Design
- Traditional Architecture
- Slab Foundation
- Wood Frame Construction
- Shingle Roof
- Block Exterior
- Stone Siding
- Stucco
Interior Spaces
- 2,539 Sq Ft Home
- Open Floorplan
- Crown Molding
- Tray Ceiling
- High Ceiling
- ENERGY STAR Qualified Windows
- Sliding Doors
- Great Room
- Family Room Off Kitchen
- Formal Dining Room
- Den
- Inside Utility
- Laundry Room
Kitchen
- Eat-In Kitchen
- Built-In Oven
- Range
- Microwave
- Dishwasher
- Stone Countertops
- Solid Wood Cabinet
- Disposal
Flooring
- Carpet
- Concrete
- Ceramic Tile
Bedrooms and Bathrooms
- 4 Bedrooms
- Primary Bedroom on Main
- Split Bedroom Floorplan
- Walk-In Closet
- 3 Full Bathrooms
- Low Flow Plumbing Fixtures
Home Security
- Security System Owned
- Storm Windows
- Fire and Smoke Detector
Eco-Friendly Details
- Energy-Efficient Appliances
- Energy-Efficient HVAC
- Energy-Efficient Lighting
- Energy-Efficient Thermostat
- Ventilation
- HVAC Filter MERV Rating 8+
- Reclaimed Water Irrigation System
Outdoor Features
- Covered patio or porch
- Exterior Lighting
Schools
- Zellwood Elementary School
- Wolf Lake Middle School
- Apopka High School
Utilities
- Central Heating and Cooling System
- Thermostat
- High-Efficiency Water Heater
- Gas Water Heater
- High Speed Internet
- Cable TV Available
Listing and Financial Details
- Home warranty included in the sale of the property
- Down Payment Assistance Available
- Visit Down Payment Resource Website
- Tax Lot 63
- Assessor Parcel Number 18-20-28-6200-00-630
Community Details
Overview
- Association fees include ground maintenance, recreational facilities
- Ryan Homes Association
- Built by Ryan Homes
- Orchid Estates Subdivision, Seaside Floorplan
- The community has rules related to deed restrictions
Recreation
- Community Playground
Ownership History
Purchase Details
Home Financials for this Owner
Home Financials are based on the most recent Mortgage that was taken out on this home.Purchase Details
Home Financials for this Owner
Home Financials are based on the most recent Mortgage that was taken out on this home.Purchase Details
Similar Homes in Apopka, FL
Home Values in the Area
Average Home Value in this Area
Purchase History
| Date | Type | Sale Price | Title Company |
|---|---|---|---|
| Warranty Deed | $450,000 | Innovative Title | |
| Special Warranty Deed | $352,600 | Liberty Title & Escrow Llc | |
| Special Warranty Deed | $211,800 | Attorney |
Mortgage History
| Date | Status | Loan Amount | Loan Type |
|---|---|---|---|
| Open | $127,042 | FHA | |
| Open | $428,041 | FHA | |
| Previous Owner | $352,322 | VA | |
| Previous Owner | $349,399 | VA | |
| Previous Owner | $352,565 | VA |
Property History
| Date | Event | Price | Change | Sq Ft Price |
|---|---|---|---|---|
| 04/29/2022 04/29/22 | Sold | $450,000 | +0.2% | $178 / Sq Ft |
| 01/23/2022 01/23/22 | Pending | -- | -- | -- |
| 01/14/2022 01/14/22 | For Sale | $449,000 | +27.4% | $177 / Sq Ft |
| 06/07/2020 06/07/20 | Sold | $352,565 | 0.0% | $139 / Sq Ft |
| 12/23/2019 12/23/19 | Pending | -- | -- | -- |
| 11/15/2019 11/15/19 | Off Market | $352,565 | -- | -- |
| 10/12/2019 10/12/19 | For Sale | $354,565 | -- | $140 / Sq Ft |
Tax History Compared to Growth
Tax History
| Year | Tax Paid | Tax Assessment Tax Assessment Total Assessment is a certain percentage of the fair market value that is determined by local assessors to be the total taxable value of land and additions on the property. | Land | Improvement |
|---|---|---|---|---|
| 2025 | $6,527 | $452,301 | -- | -- |
| 2024 | $6,767 | $439,610 | $65,000 | $374,610 |
| 2023 | $6,767 | $468,929 | $90,000 | $378,929 |
| 2022 | $4,775 | $348,681 | $0 | $0 |
| 2021 | $4,707 | $338,525 | $60,000 | $278,525 |
| 2020 | $4,614 | $340,488 | $60,000 | $280,488 |
| 2019 | $410 | $40,000 | $40,000 | $0 |
| 2018 | $197 | $11,100 | $11,100 | $0 |
| 2017 | $196 | $11,101 | $11,101 | $0 |
Agents Affiliated with this Home
-
Thomas Nickley

Seller's Agent in 2022
Thomas Nickley
KELLER WILLIAMS REALTY AT THE PARKS
(321) 945-1152
17 in this area
711 Total Sales
-
Tiss Morrell

Seller Co-Listing Agent in 2022
Tiss Morrell
KELLER WILLIAMS REALTY AT THE PARKS
(407) 920-9602
6 in this area
439 Total Sales
-
Simi Lakhani

Buyer's Agent in 2022
Simi Lakhani
KELLER WILLIAMS CLASSIC
(407) 408-7393
8 in this area
324 Total Sales
-
Marge Maltbie
M
Seller's Agent in 2020
Marge Maltbie
MARGE F MALTBIE
(844) 255-6394
157 Total Sales
Map
Source: Stellar MLS
MLS Number: W7817144
APN: 18-2028-6200-00-630
- 2249 Palmetum Loop
- 2393 Appy Ln
- 4550 Chandler Rd
- 3004 Water Clover Ct
- 3028 Water Clover Ct
- 3492 Lemon Button Terrace
- 3017 Water Clover Ct
- 3017 Water Clover Ct
- 3500 Lemon Button Terrace
- 2993 Water Clover Ct
- 3052 Water Clover Ct
- 3017 Water Clover Ct
- 3017 Water Clover Ct
- 3057 Water Clover Ct
- 3060 Water Clover Ct
- 2101 Appy Ln
- 2295 Appy Ln
- 4160 Golden Willow Cir
- 1149 Trolling Dr
- 1144 Legg Dr
