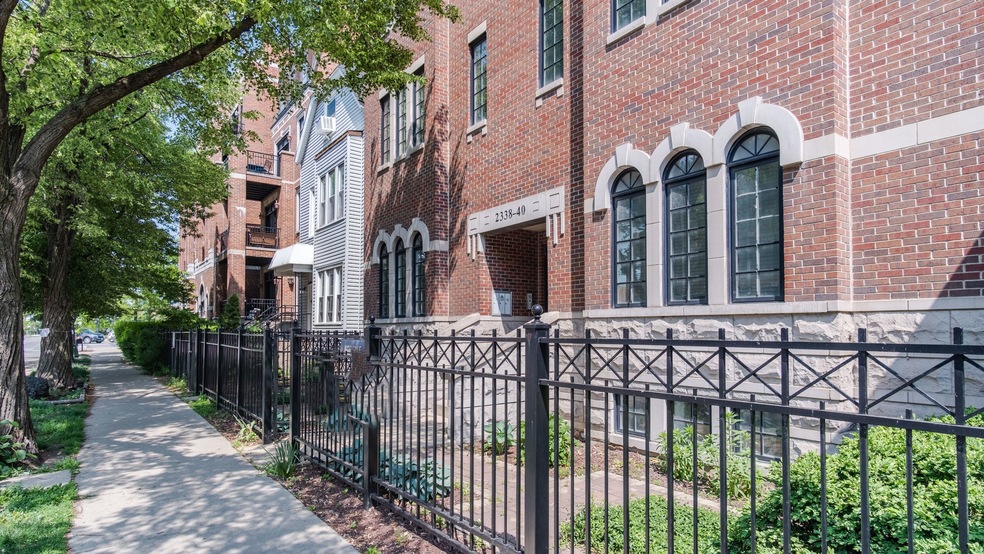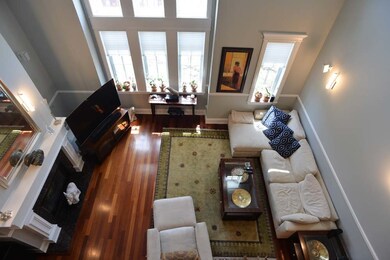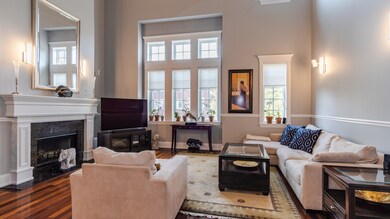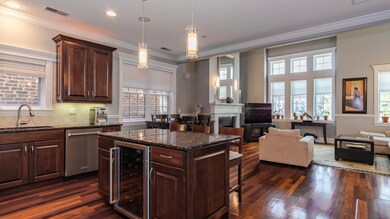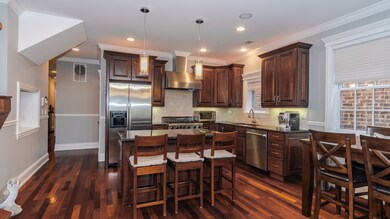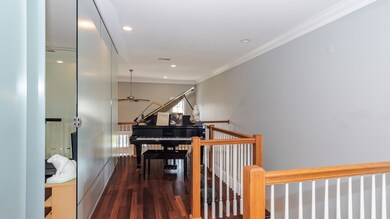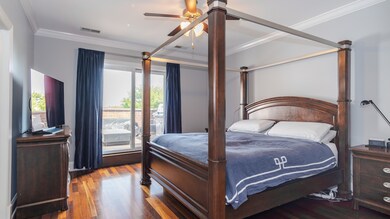
2338 W Roscoe St Unit 3E Chicago, IL 60618
Roscoe Village NeighborhoodHighlights
- Deck
- Vaulted Ceiling
- Loft
- John James Audubon Elementary School Rated 9+
- Wood Flooring
- Gallery
About This Home
As of June 2025Rarely available Roscoe Village top-floor two level duplex-up in 6 unit condominium bldg. The dramatic south facing living room features soaring nearly 20 ft two story ceiling creating a spacious and open living / dining / kitchen great-room. Top floor master suite with custom closet organizer, spacious bath and a large deck for entertaining. All large bedrooms that offer ample storage closets. Professionally polished luxury marble stone in all three bathrooms, solid 3/4" Brazilian cherry wood floors throughout, flexible 4th glass enclosed bedroom / den plus an extra loft balcony. The high quality all brick construction, newer mechanical HVAC and newer kitchen appliances are top notch. Plus, there's an additional walk-in secured storage space and an assigned garage space included. The luxury condominium has been tastefully decorated throughout in pristine move-in condition. Great Roscoe Village location in Audubon school district! (See 3-D Matterport tour to take do a virtual walk-through).
Last Agent to Sell the Property
Joseph Realty LTD License #471012138 Listed on: 06/21/2023
Last Buyer's Agent
Inactive Inactive
Baird & Warner Fox Valley - Geneva
Property Details
Home Type
- Condominium
Est. Annual Taxes
- $10,859
Year Built
- Built in 2003
HOA Fees
- $353 Monthly HOA Fees
Parking
- 1 Car Detached Garage
- Parking Included in Price
Home Design
- Brick Exterior Construction
Interior Spaces
- 4-Story Property
- Wet Bar
- Bar Fridge
- Vaulted Ceiling
- Family Room
- Living Room
- Dining Room
- Loft
- Storage
- Gallery
- Wood Flooring
Kitchen
- Range
- Microwave
- Dishwasher
- Wine Refrigerator
- Stainless Steel Appliances
Bedrooms and Bathrooms
- 4 Bedrooms
- 4 Potential Bedrooms
- 3 Full Bathrooms
Laundry
- Laundry Room
- Laundry on main level
- Dryer
- Washer
Outdoor Features
- Balcony
- Deck
Schools
- Audubon Elementary School
Utilities
- Forced Air Heating and Cooling System
- Heating System Uses Natural Gas
Listing and Financial Details
- Homeowner Tax Exemptions
Community Details
Overview
- Association fees include water, insurance, exterior maintenance, snow removal
- 6 Units
- President Association, Phone Number (312) 111-0000
Pet Policy
- Dogs and Cats Allowed
Ownership History
Purchase Details
Home Financials for this Owner
Home Financials are based on the most recent Mortgage that was taken out on this home.Purchase Details
Home Financials for this Owner
Home Financials are based on the most recent Mortgage that was taken out on this home.Purchase Details
Purchase Details
Home Financials for this Owner
Home Financials are based on the most recent Mortgage that was taken out on this home.Similar Homes in Chicago, IL
Home Values in the Area
Average Home Value in this Area
Purchase History
| Date | Type | Sale Price | Title Company |
|---|---|---|---|
| Warranty Deed | $825,000 | Citywide Title | |
| Warranty Deed | $640,000 | First American Title Ins Co | |
| Interfamily Deed Transfer | -- | -- | |
| Deed | $575,000 | Premier Title |
Mortgage History
| Date | Status | Loan Amount | Loan Type |
|---|---|---|---|
| Open | $618,750 | New Conventional | |
| Previous Owner | $426,415 | New Conventional | |
| Previous Owner | $375,000 | New Conventional | |
| Previous Owner | $100,000 | Credit Line Revolving | |
| Previous Owner | $390,000 | Purchase Money Mortgage | |
| Previous Owner | $88,100 | Credit Line Revolving | |
| Previous Owner | $459,920 | Purchase Money Mortgage | |
| Closed | $86,235 | No Value Available |
Property History
| Date | Event | Price | Change | Sq Ft Price |
|---|---|---|---|---|
| 06/16/2025 06/16/25 | Sold | $840,000 | -1.2% | -- |
| 03/21/2025 03/21/25 | Pending | -- | -- | -- |
| 03/05/2025 03/05/25 | For Sale | $850,000 | 0.0% | -- |
| 03/05/2025 03/05/25 | Price Changed | $850,000 | +3.0% | -- |
| 08/15/2023 08/15/23 | Sold | $825,000 | -2.9% | -- |
| 06/29/2023 06/29/23 | Pending | -- | -- | -- |
| 06/21/2023 06/21/23 | For Sale | $850,000 | -- | -- |
Tax History Compared to Growth
Tax History
| Year | Tax Paid | Tax Assessment Tax Assessment Total Assessment is a certain percentage of the fair market value that is determined by local assessors to be the total taxable value of land and additions on the property. | Land | Improvement |
|---|---|---|---|---|
| 2024 | $10,694 | $67,927 | $17,194 | $50,733 |
| 2023 | $10,403 | $54,000 | $13,866 | $40,134 |
| 2022 | $10,403 | $54,000 | $13,866 | $40,134 |
| 2021 | $10,859 | $53,999 | $13,866 | $40,133 |
| 2020 | $13,179 | $59,158 | $5,768 | $53,390 |
| 2019 | $13,049 | $64,951 | $5,768 | $59,183 |
| 2018 | $12,830 | $64,951 | $5,768 | $59,183 |
| 2017 | $10,482 | $48,691 | $5,102 | $43,589 |
| 2016 | $9,752 | $48,691 | $5,102 | $43,589 |
| 2015 | $8,922 | $48,691 | $5,102 | $43,589 |
| 2014 | $7,655 | $41,259 | $3,938 | $37,321 |
| 2013 | $7,504 | $41,259 | $3,938 | $37,321 |
Agents Affiliated with this Home
-
Eugene Fu

Seller's Agent in 2025
Eugene Fu
@ Properties
(312) 804-3738
3 in this area
374 Total Sales
-
Jeff Cook

Seller Co-Listing Agent in 2025
Jeff Cook
@ Properties
(312) 933-2121
2 in this area
15 Total Sales
-
Lisa Blume

Buyer's Agent in 2025
Lisa Blume
Keller Williams ONEChicago
(312) 953-5176
3 in this area
247 Total Sales
-
Roger Joseph

Seller's Agent in 2023
Roger Joseph
Joseph Realty LTD
(773) 230-1396
1 in this area
29 Total Sales
-
I
Buyer's Agent in 2023
Inactive Inactive
Baird Warner
Map
Source: Midwest Real Estate Data (MRED)
MLS Number: 11813676
APN: 14-19-308-048-1005
- 2338 W Roscoe St Unit 2E
- 3341 N Western Ave
- 3414 N Bell Ave
- 2239 W Cornelia Ave
- 3329 N Bell Ave
- 2236 W School St Unit 2
- 3507 N Bell Ave
- 3254 N Leavitt St
- 2139 W Roscoe St Unit 3E
- 3444 N Hamilton Ave
- 2312 W Belmont Ave Unit 1W
- 2137 W School St
- 2222 W Belmont Ave Unit 303
- 2249 W Belmont Ave
- 3526 N Hamilton Ave
- 2150 W Addison St Unit 1
- 2122 W Melrose St
- 2234 W Fletcher St
- 2236 W Fletcher St
- 3624 N Leavitt St
