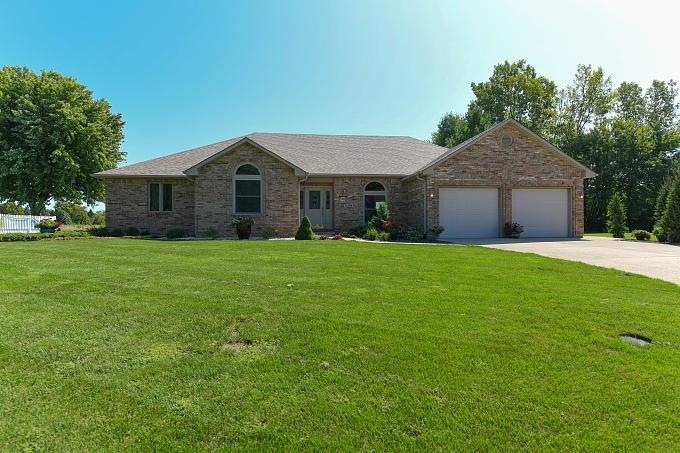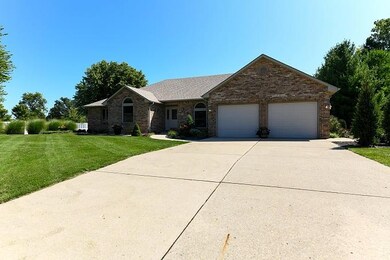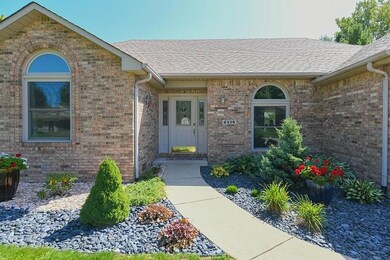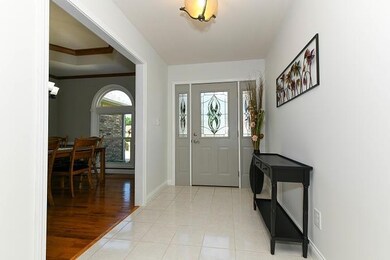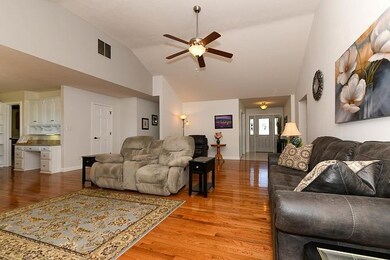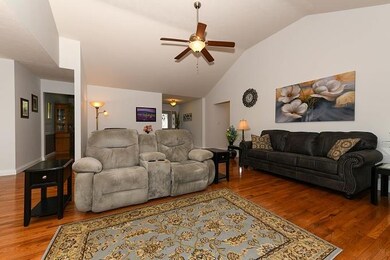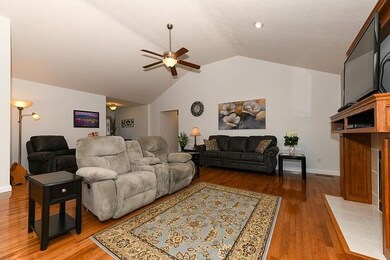
2339 Impala Dr Anderson, IN 46012
Highlights
- 1 Fireplace
- 1-Story Property
- Forced Air Heating System
- 2 Car Attached Garage
About This Home
As of September 2021UP-DATES:
NEW 2018-Life Time Owens Corning Roofing, Carrier HVAC.
NEW 2017-Solid Oak Hardwood Floors, Castle Windows in Dining, Formal Dining & Bedroom #3, Amish built Garden Shed.
Open & airy living! Stunning 1 level custom built home. Master ste features walk-in closet, vaulted ceiling, tub & separate shower with tile floor. Kitchen...granite counters, stainless appliances, white custom cabinets, bow window, tray ceiling in the dining room. Inside laundry room with half bath. Private Office nook. Gas log fireplace in great room plus vaulted ceiling. Beautifully landscaped yard with a brick patio in back for entertaining. Watch the sunrises by the garden that's the envy of the neighborhood. Bonus: Two storage sheds + Dog Corral.
Last Agent to Sell the Property
RE/MAX Real Estate Solutions License #RB14041975 Listed on: 08/30/2019

Last Buyer's Agent
Betty Mitchell
Home Details
Home Type
- Single Family
Est. Annual Taxes
- $640
Year Built
- Built in 1993
Lot Details
- 0.34 Acre Lot
Parking
- 2 Car Attached Garage
Home Design
- Brick Exterior Construction
- Block Foundation
Interior Spaces
- 2,282 Sq Ft Home
- 1-Story Property
- 1 Fireplace
Bedrooms and Bathrooms
- 3 Bedrooms
Utilities
- Forced Air Heating System
- Heating System Uses Gas
- Gas Water Heater
- Septic Tank
Community Details
- Killbuck Terrace Subdivision
Listing and Financial Details
- Assessor Parcel Number 480732400041000029
Ownership History
Purchase Details
Home Financials for this Owner
Home Financials are based on the most recent Mortgage that was taken out on this home.Purchase Details
Home Financials for this Owner
Home Financials are based on the most recent Mortgage that was taken out on this home.Purchase Details
Home Financials for this Owner
Home Financials are based on the most recent Mortgage that was taken out on this home.Purchase Details
Similar Homes in Anderson, IN
Home Values in the Area
Average Home Value in this Area
Purchase History
| Date | Type | Sale Price | Title Company |
|---|---|---|---|
| Warranty Deed | -- | Lenders Escrow & Title | |
| Warranty Deed | -- | None Available | |
| Warranty Deed | -- | -- | |
| Warranty Deed | -- | -- |
Mortgage History
| Date | Status | Loan Amount | Loan Type |
|---|---|---|---|
| Open | $210,600 | New Conventional | |
| Previous Owner | $209,090 | VA | |
| Previous Owner | $134,000 | New Conventional | |
| Previous Owner | $139,445 | VA | |
| Previous Owner | $137,246 | New Conventional |
Property History
| Date | Event | Price | Change | Sq Ft Price |
|---|---|---|---|---|
| 09/14/2021 09/14/21 | Sold | $249,000 | -0.4% | $109 / Sq Ft |
| 08/16/2021 08/16/21 | Pending | -- | -- | -- |
| 08/11/2021 08/11/21 | For Sale | $249,900 | +13.1% | $110 / Sq Ft |
| 11/12/2019 11/12/19 | Sold | $221,000 | +0.5% | $97 / Sq Ft |
| 10/01/2019 10/01/19 | Pending | -- | -- | -- |
| 09/09/2019 09/09/19 | Price Changed | $219,900 | -6.4% | $96 / Sq Ft |
| 08/30/2019 08/30/19 | For Sale | $235,000 | -- | $103 / Sq Ft |
Tax History Compared to Growth
Tax History
| Year | Tax Paid | Tax Assessment Tax Assessment Total Assessment is a certain percentage of the fair market value that is determined by local assessors to be the total taxable value of land and additions on the property. | Land | Improvement |
|---|---|---|---|---|
| 2024 | $2,201 | $199,100 | $22,500 | $176,600 |
| 2023 | $4,174 | $186,400 | $21,400 | $165,000 |
| 2022 | $4,118 | $185,000 | $20,000 | $165,000 |
| 2021 | $1,893 | $170,300 | $19,800 | $150,500 |
| 2020 | $1,763 | $158,600 | $18,400 | $140,200 |
| 2019 | $685 | $147,100 | $18,400 | $128,700 |
| 2018 | $641 | $137,900 | $18,400 | $119,500 |
| 2017 | $559 | $140,000 | $18,400 | $121,600 |
| 2016 | $507 | $140,000 | $18,400 | $121,600 |
| 2014 | $2,017 | $190,800 | $21,500 | $169,300 |
| 2013 | $2,017 | $194,800 | $21,500 | $173,300 |
Agents Affiliated with this Home
-
S
Seller's Agent in 2021
Sarah Pederson
CENTURY 21 Scheetz
-
N
Buyer's Agent in 2021
Natalie Albrecht
CENTURY 21 Scheetz
-
Diane Wilson

Seller's Agent in 2019
Diane Wilson
RE/MAX Real Estate Solutions
(765) 425-3447
71 in this area
148 Total Sales
-
B
Buyer's Agent in 2019
Betty Mitchell
Map
Source: MIBOR Broker Listing Cooperative®
MLS Number: MBR21665344
APN: 48-07-32-400-041.000-029
- 2239 Chevelle Ct
- 2133 Heather Rd
- 2126 Tartan Rd
- 0 Janet Ct
- 2316 Lake Dr
- 4013 Colonial Dr
- 1004 Shepherd Rd
- 2615 Alexandria Pike
- 241 N Scatterfield Rd
- 3107 Waterfront Cir
- 2213 Holden Dr
- 2810 Cassell Dr
- 1342 S Durbin Dr
- 724 Iroquois Dr
- 724 Iroquois St
- 124 N Mustin Dr
- 2588 Laddie Ct
- 3533 Alexandria Pike
- 2976 N Scatterfield Rd
- 2726 Apache Dr
