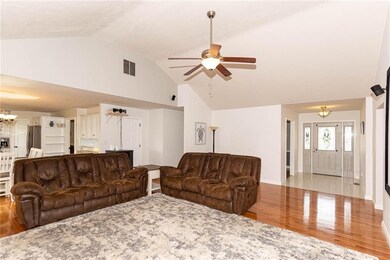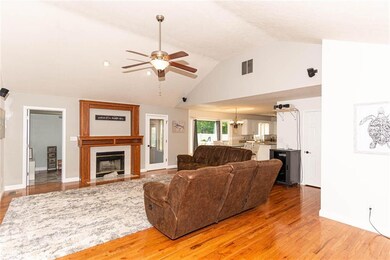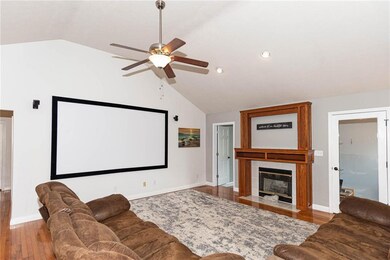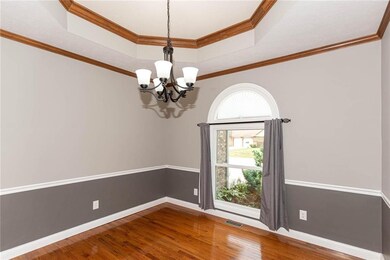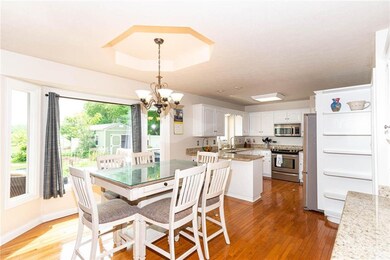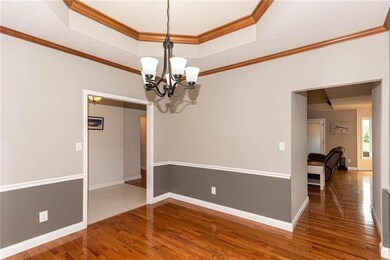
2339 Impala Dr Anderson, IN 46012
Highlights
- Contemporary Architecture
- Wood Flooring
- Tray Ceiling
- Vaulted Ceiling
- 2 Car Attached Garage
- Walk-In Closet
About This Home
As of September 2021Beautiful Move-In Ready Brick Ranch. This 4 bedroom home has it all - SS appliances, granite countertops, solid oak hardwood floors, tile entryway, updated paint, gas fireplace, vaulted ceilings and so much storage inside and out. The oversized living room and open concept are perfect for gathering. Don't miss the dual sinks, walk-in shower, soaker tub and large walk in closet in the master suite. 4th bedroom would make for a great office or craft room with view of beautiful backyard. Backyard has 2 sheds; one for the lawn equipment and the other is fully insulated with vinyl flooring and electric, it is ready to expand your backyard entertainment options.
Hot tub, projector, projector screen, freezer in garage not included in sale.
Last Agent to Sell the Property
Sarah Pederson
CENTURY 21 Scheetz Listed on: 08/11/2021
Last Buyer's Agent
Natalie Albrecht
CENTURY 21 Scheetz

Home Details
Home Type
- Single Family
Est. Annual Taxes
- $1,764
Year Built
- Built in 1993
Lot Details
- 0.34 Acre Lot
Parking
- 2 Car Attached Garage
- Driveway
Home Design
- Contemporary Architecture
- Ranch Style House
- Brick Exterior Construction
- Block Foundation
Interior Spaces
- 2,282 Sq Ft Home
- Tray Ceiling
- Vaulted Ceiling
- Gas Log Fireplace
- Great Room with Fireplace
- Wood Flooring
- Pull Down Stairs to Attic
Kitchen
- Electric Oven
- Built-In Microwave
- Dishwasher
Bedrooms and Bathrooms
- 4 Bedrooms
- Walk-In Closet
Laundry
- Dryer
- Washer
Outdoor Features
- Patio
- Outdoor Storage
Utilities
- Forced Air Heating and Cooling System
- Heating System Uses Gas
- Gas Water Heater
- Septic Tank
Community Details
- Killbuck Terrace Subdivision
Listing and Financial Details
- Assessor Parcel Number 480732400041000029
Ownership History
Purchase Details
Home Financials for this Owner
Home Financials are based on the most recent Mortgage that was taken out on this home.Purchase Details
Home Financials for this Owner
Home Financials are based on the most recent Mortgage that was taken out on this home.Purchase Details
Home Financials for this Owner
Home Financials are based on the most recent Mortgage that was taken out on this home.Purchase Details
Similar Homes in Anderson, IN
Home Values in the Area
Average Home Value in this Area
Purchase History
| Date | Type | Sale Price | Title Company |
|---|---|---|---|
| Warranty Deed | -- | Lenders Escrow & Title | |
| Warranty Deed | -- | None Available | |
| Warranty Deed | -- | -- | |
| Warranty Deed | -- | -- |
Mortgage History
| Date | Status | Loan Amount | Loan Type |
|---|---|---|---|
| Open | $210,600 | New Conventional | |
| Previous Owner | $209,090 | VA | |
| Previous Owner | $134,000 | New Conventional | |
| Previous Owner | $139,445 | VA | |
| Previous Owner | $137,246 | New Conventional |
Property History
| Date | Event | Price | Change | Sq Ft Price |
|---|---|---|---|---|
| 09/14/2021 09/14/21 | Sold | $249,000 | -0.4% | $109 / Sq Ft |
| 08/16/2021 08/16/21 | Pending | -- | -- | -- |
| 08/11/2021 08/11/21 | For Sale | $249,900 | +13.1% | $110 / Sq Ft |
| 11/12/2019 11/12/19 | Sold | $221,000 | +0.5% | $97 / Sq Ft |
| 10/01/2019 10/01/19 | Pending | -- | -- | -- |
| 09/09/2019 09/09/19 | Price Changed | $219,900 | -6.4% | $96 / Sq Ft |
| 08/30/2019 08/30/19 | For Sale | $235,000 | -- | $103 / Sq Ft |
Tax History Compared to Growth
Tax History
| Year | Tax Paid | Tax Assessment Tax Assessment Total Assessment is a certain percentage of the fair market value that is determined by local assessors to be the total taxable value of land and additions on the property. | Land | Improvement |
|---|---|---|---|---|
| 2024 | $2,201 | $199,100 | $22,500 | $176,600 |
| 2023 | $4,174 | $186,400 | $21,400 | $165,000 |
| 2022 | $4,118 | $185,000 | $20,000 | $165,000 |
| 2021 | $1,893 | $170,300 | $19,800 | $150,500 |
| 2020 | $1,763 | $158,600 | $18,400 | $140,200 |
| 2019 | $685 | $147,100 | $18,400 | $128,700 |
| 2018 | $641 | $137,900 | $18,400 | $119,500 |
| 2017 | $559 | $140,000 | $18,400 | $121,600 |
| 2016 | $507 | $140,000 | $18,400 | $121,600 |
| 2014 | $2,017 | $190,800 | $21,500 | $169,300 |
| 2013 | $2,017 | $194,800 | $21,500 | $173,300 |
Agents Affiliated with this Home
-
S
Seller's Agent in 2021
Sarah Pederson
CENTURY 21 Scheetz
-
N
Buyer's Agent in 2021
Natalie Albrecht
CENTURY 21 Scheetz
-

Seller's Agent in 2019
Diane Wilson
RE/MAX Real Estate Solutions
(765) 425-3447
71 in this area
148 Total Sales
-
B
Buyer's Agent in 2019
Betty Mitchell
Map
Source: MIBOR Broker Listing Cooperative®
MLS Number: 21804628
APN: 48-07-32-400-041.000-029
- 2334 Impala Dr
- 2239 Chevelle Ct
- 2133 Heather Rd
- 2126 Tartan Rd
- 0 Janet Ct
- 2316 Lake Dr
- 4013 Colonial Dr
- 1004 Shepherd Rd
- 2615 Alexandria Pike
- 241 N Scatterfield Rd
- 3107 Waterfront Cir
- 2213 Holden Dr
- 2810 Cassell Dr
- 1342 S Durbin Dr
- 223 N Coventry Dr
- 724 Iroquois Dr
- 724 Iroquois St
- 124 N Mustin Dr
- 135 Amber Dr
- 2588 Laddie Ct

