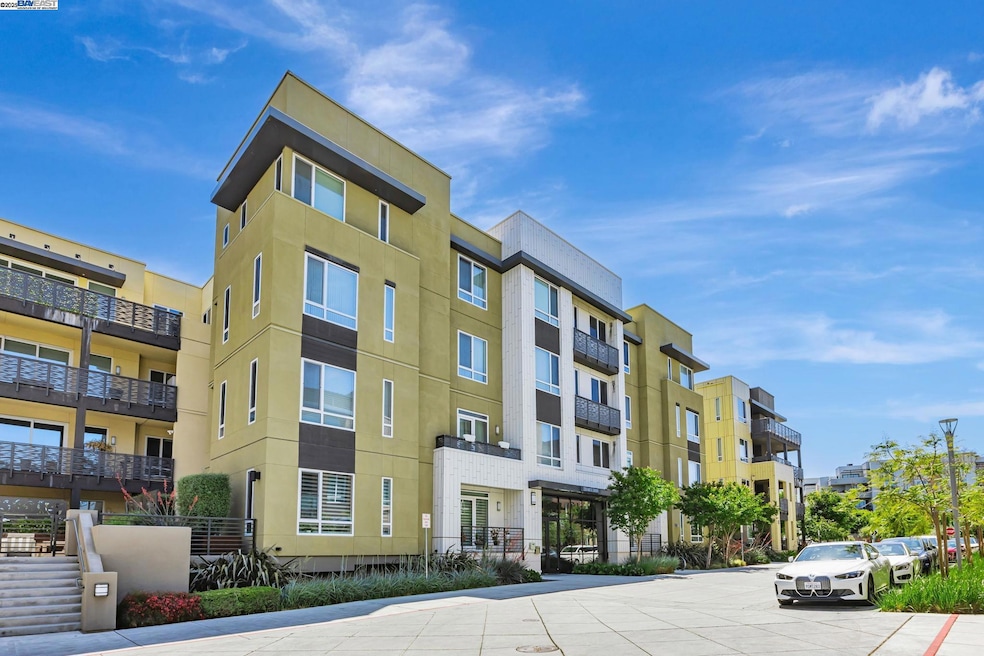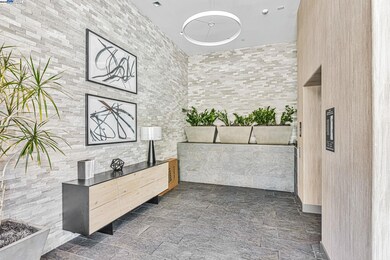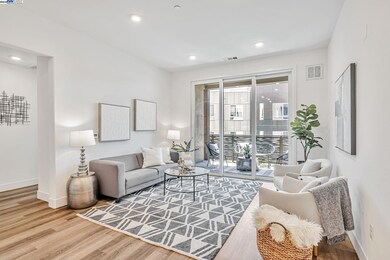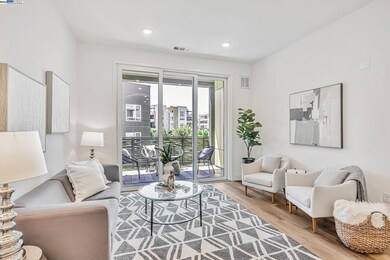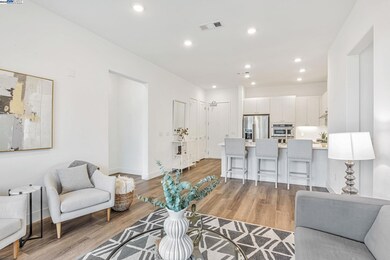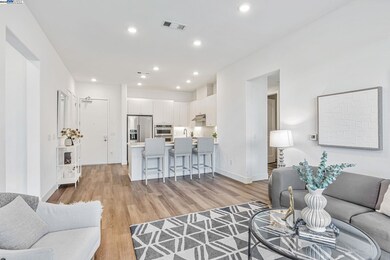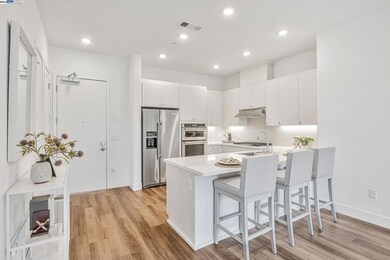
2339 Kinetic Common Unit 310 Fremont, CA 94539
Warm Springs NeighborhoodEstimated payment $6,932/month
Highlights
- Fitness Center
- In Ground Pool
- Contemporary Architecture
- G.M. Walters Middle School Rated A-
- 0.86 Acre Lot
- End Unit
About This Home
Luxury meets quality in this well designed condo by celebrated builder Toll Bros. The large residence offers privacy and generosity of space, and an experience enriched by the many amenities available in the complex. An elevator leads directly from the underground garage into an impressive foyer for receiving guests as well as to the 3rd floor where this beautiful 2 bedroom, 2 bath unit is located. Upon entry, walk into a well appointed & spacious living room that is great for entertaining. The primary suite includes a luxurious walk in shower and an over sized walk-in closet with custom built-ins. The secondary bedroom is huge, private and offers beautiful views. The impressive kitchen has designer cabinets, stainless steel appliances and quartz countertops. The large balcony is perfect to hang out & soak in the morning sun. Home features upgraded flooring, good lighting, noise cancellation windows, smart gadgets, beautiful laundry room & much more! The community offers a pool, large gym, a spectacular clubhouse, BBQ area & more. Close to amazing dining options, fabulous shopping and an easy commute via 680. A new bar is raised in the luxury condo market in Fremont at the Metro Crossing. Call today to view it!
Property Details
Home Type
- Condominium
Est. Annual Taxes
- $11,690
Year Built
- Built in 2020
Lot Details
- End Unit
- Zero Lot Line
HOA Fees
- $780 Monthly HOA Fees
Parking
- 2 Car Garage
- Tuck Under Parking
Home Design
- Contemporary Architecture
- Stucco
Kitchen
- Built-In Oven
- Gas Range
- Microwave
- Dishwasher
- Solid Surface Countertops
Flooring
- Carpet
- Laminate
Bedrooms and Bathrooms
- 2 Bedrooms
- 2 Full Bathrooms
Laundry
- Dryer
- Washer
Utilities
- Cooling Available
- Forced Air Heating System
Additional Features
- 1-Story Property
- In Ground Pool
Listing and Financial Details
- Assessor Parcel Number 519175755
Community Details
Overview
- Association fees include common area maintenance, exterior maintenance, management fee, trash, ground maintenance
- 136 Units
- Not Listed Association, Phone Number (833) 462-3627
- Metro Crossing Subdivision
- Greenbelt
Amenities
- Community Barbecue Grill
Recreation
- Recreation Facilities
- Fitness Center
- Community Pool
Map
Home Values in the Area
Average Home Value in this Area
Tax History
| Year | Tax Paid | Tax Assessment Tax Assessment Total Assessment is a certain percentage of the fair market value that is determined by local assessors to be the total taxable value of land and additions on the property. | Land | Improvement |
|---|---|---|---|---|
| 2024 | $11,690 | $969,152 | $289,491 | $679,661 |
| 2022 | $11,246 | $931,522 | $278,251 | $653,271 |
| 2021 | $10,974 | $913,264 | $272,797 | $640,467 |
| 2020 | $7,330 | $583,924 | $88,924 | $495,000 |
| 2019 | $4,338 | $325,181 | $87,181 | $238,000 |
Property History
| Date | Event | Price | Change | Sq Ft Price |
|---|---|---|---|---|
| 05/28/2025 05/28/25 | For Sale | $925,000 | -- | $731 / Sq Ft |
Purchase History
| Date | Type | Sale Price | Title Company |
|---|---|---|---|
| Quit Claim Deed | -- | None Listed On Document | |
| Grant Deed | $904,000 | Westminster Title Co Inc |
Mortgage History
| Date | Status | Loan Amount | Loan Type |
|---|---|---|---|
| Previous Owner | $705,116 | New Conventional |
Similar Homes in Fremont, CA
Source: Bay East Association of REALTORS®
MLS Number: 41099211
APN: 519-1757-055-00
- 45188 Tom Blalock St Unit 109
- 2348 Kinetic Common Unit 306
- 2339 Kinetic Common Unit 310
- 45158 Tom Blalock St Unit 106
- 45128 Warm Springs Blvd Unit 509
- 45128 Warm Springs Blvd Unit 523
- 45128 Warm Springs Blvd Unit 230
- 45128 Warm Springs Blvd Unit 304
- 45128 Warm Springs Blvd Unit 328
- 1833 Nakoma Ct
- 1748 Kilowatt Way Unit 302
- 2250 Kilowatt Way Unit 214
- 44873 Camellia Dr
- 44840 Camellia Dr
- 45421 Parkmeadow Dr
- 960 Arikara Dr
- 3456 Flash Common
- 3455 Client Common
- 44531 Wisdom Rd
- 2506 Monet Terrace
