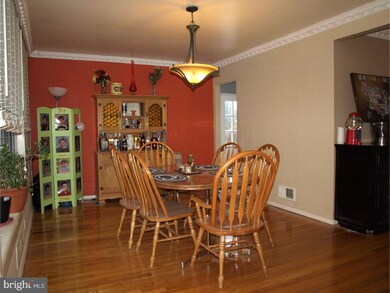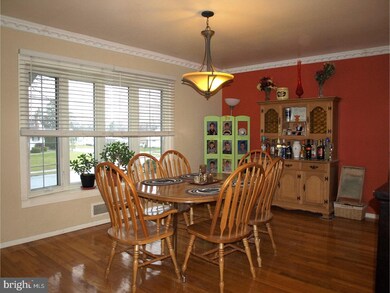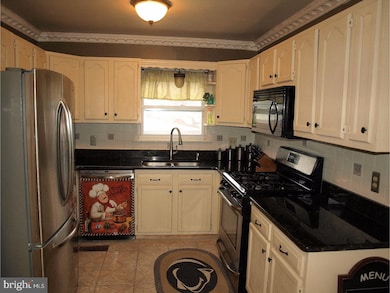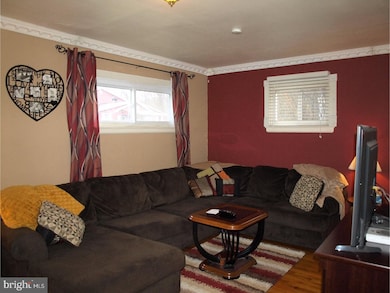
2339 S Carbon St Allentown, PA 18103
Southside NeighborhoodEstimated Value: $288,000 - $317,000
Highlights
- Cape Cod Architecture
- No HOA
- Bay Window
- Wood Flooring
- Porch
- 1-minute walk to Walden Terrace Park
About This Home
As of May 2017Beautiful Single Family Cape Home located in Walden Terrace community. This lovely home offers a fenced in yard, off street parking, a quiet community and renovations throughout. The attractive curb appeal is the first thing you'll notice. When stepping inside you'll be greeted with gleaming hardwood floors that run throughout the 1st and 2nd floors. The open floor plan offers a seamless transition from the spacious dining room, dowsed in natural light through a large bay window, into the living room and kitchen. Double glass doors between living room and kitchen open up to a covered rear patio- perfect for entertaining or relaxing. Remodeled kitchen boasts granite tops, stainless steal appliances, tile back splash, double bowl sink and tile floors. Large family room and bedroom are both located on the main level for added convenience. Heading upstairs you'll find two spacious bedrooms, both with hardwood floors, and a full bathroom. Lower level includes a huge family/recreation room - perfect for entertaining, pool, ping pong- you name it! Basement also offers a 12'x8' laundry room AND a full bathroom with stall shower. Don't forget that the rear yard is fully fenced in and offers 2 garden sheds! Great location in a nice quiet neighborhood, nice sized lot, easy commute to major routes, shopping, schools and a short walk to community park. A truly wonderful home just waiting for YOU!
Home Details
Home Type
- Single Family
Est. Annual Taxes
- $3,632
Year Built
- Built in 1953
Lot Details
- 6,098 Sq Ft Lot
- Lot Dimensions are 59x105
- Level Lot
- Open Lot
- Back, Front, and Side Yard
- Property is in good condition
- Property is zoned R-L
Home Design
- Cape Cod Architecture
- Brick Exterior Construction
- Pitched Roof
- Shingle Roof
Interior Spaces
- Property has 1.5 Levels
- Replacement Windows
- Bay Window
- Family Room
- Living Room
- Dining Room
- Wood Flooring
- Laundry Room
Kitchen
- Built-In Microwave
- Dishwasher
Bedrooms and Bathrooms
- 3 Bedrooms
- En-Suite Primary Bedroom
- 2 Full Bathrooms
- Walk-in Shower
Finished Basement
- Basement Fills Entire Space Under The House
- Laundry in Basement
Parking
- Driveway
- On-Street Parking
Outdoor Features
- Patio
- Shed
- Porch
Utilities
- Cooling System Mounted In Outer Wall Opening
- Heating System Uses Gas
- Electric Water Heater
- Cable TV Available
Community Details
- No Home Owners Association
Listing and Financial Details
- Tax Lot 017
- Assessor Parcel Number 640539762908-00001
Ownership History
Purchase Details
Home Financials for this Owner
Home Financials are based on the most recent Mortgage that was taken out on this home.Purchase Details
Home Financials for this Owner
Home Financials are based on the most recent Mortgage that was taken out on this home.Purchase Details
Home Financials for this Owner
Home Financials are based on the most recent Mortgage that was taken out on this home.Purchase Details
Purchase Details
Similar Homes in Allentown, PA
Home Values in the Area
Average Home Value in this Area
Purchase History
| Date | Buyer | Sale Price | Title Company |
|---|---|---|---|
| Rhinehart Morgan | $146,000 | Fidelity Natl Title Ins Co | |
| Morrison Lascelles | $130,000 | -- | |
| Rodriguez | $175,000 | None Available | |
| Then Yahaira | $99,000 | -- | |
| Calcagni Mari I | $78,000 | -- |
Mortgage History
| Date | Status | Borrower | Loan Amount |
|---|---|---|---|
| Open | Paz Jose M | $11,980 | |
| Closed | Paz Jose M | $0 | |
| Closed | Paz Jose M | $12,500 | |
| Closed | Paz Jose M | $17,434 | |
| Open | Rhinehart Morgan | $124,100 | |
| Previous Owner | Morrison Lascelles | $128,272 | |
| Previous Owner | Rodriguez | $157,500 |
Property History
| Date | Event | Price | Change | Sq Ft Price |
|---|---|---|---|---|
| 05/22/2017 05/22/17 | Sold | $169,900 | 0.0% | $91 / Sq Ft |
| 04/20/2017 04/20/17 | Pending | -- | -- | -- |
| 03/29/2017 03/29/17 | For Sale | $169,900 | +16.4% | $91 / Sq Ft |
| 09/12/2014 09/12/14 | Sold | $146,000 | +0.1% | $119 / Sq Ft |
| 07/17/2014 07/17/14 | Pending | -- | -- | -- |
| 07/14/2014 07/14/14 | Price Changed | $145,900 | -2.7% | $119 / Sq Ft |
| 07/09/2014 07/09/14 | For Sale | $149,900 | -- | $122 / Sq Ft |
Tax History Compared to Growth
Tax History
| Year | Tax Paid | Tax Assessment Tax Assessment Total Assessment is a certain percentage of the fair market value that is determined by local assessors to be the total taxable value of land and additions on the property. | Land | Improvement |
|---|---|---|---|---|
| 2025 | $4,412 | $131,400 | $18,600 | $112,800 |
| 2024 | $4,412 | $131,400 | $18,600 | $112,800 |
| 2023 | $4,412 | $131,400 | $18,600 | $112,800 |
| 2022 | $4,262 | $131,400 | $112,800 | $18,600 |
| 2021 | $4,180 | $131,400 | $18,600 | $112,800 |
| 2020 | $4,075 | $131,400 | $18,600 | $112,800 |
| 2019 | $4,011 | $131,400 | $18,600 | $112,800 |
| 2018 | $3,723 | $131,400 | $18,600 | $112,800 |
| 2017 | $3,632 | $131,400 | $18,600 | $112,800 |
| 2016 | -- | $131,400 | $18,600 | $112,800 |
| 2015 | -- | $131,400 | $18,600 | $112,800 |
| 2014 | -- | $131,400 | $18,600 | $112,800 |
Agents Affiliated with this Home
-
Joshua Moser
J
Seller's Agent in 2017
Joshua Moser
BHHS Keystone Properties
(215) 855-1165
128 Total Sales
-
datacorrect BrightMLS
d
Buyer's Agent in 2017
datacorrect BrightMLS
Non Subscribing Office
-
Don Wenner

Seller's Agent in 2014
Don Wenner
Real of Pennsylvania
(800) 350-8061
57 in this area
1,125 Total Sales
-
Carol Copelin

Buyer's Agent in 2014
Carol Copelin
BHHS Keystone Properties
(267) 446-7306
66 Total Sales
Map
Source: Bright MLS
MLS Number: 1003655443
APN: 640539762908-1
- 566 588 W Emaus Ave
- 2505 S East St Unit 2507
- 2446 S 4th St
- 2167 S Poplar St
- 2426 S 3rd St
- 1163 Lova Ln
- 1882 S 2nd St
- 345 W Wabash St
- 740 Blue Heron Dr
- 750 Blue Heron Dr
- 2700 Lanze Ln
- 205 W Wabash St
- 2330 Wood Ln
- 1752 Chapel Ave
- 2707 Broder St SW
- 1241 Lehigh St
- 2530 27th St SW
- 2720 Fernor St
- 2212 S Melrose St
- 1554 Liberator Ave
- 2339 S Carbon St
- 2345 S Carbon St
- 2331 S Carbon St
- 2351 S Carbon St
- 2325 S Carbon St
- 2335 S 8th St
- 2329 S 8th St Unit 2339
- 2329 S 8th St
- 2340 S Carbon St
- 2341 S 8th St
- 2326 S Carbon St
- 2346 S Carbon St
- 2357 S Carbon St
- 2347 S 8th St
- 2323 S Carbon St
- 2321 S 8th St Unit 2327
- 2352 S Carbon St
- 2363 S Carbon St
- 2321 S Carbon St
- 2327 S Lumber St






