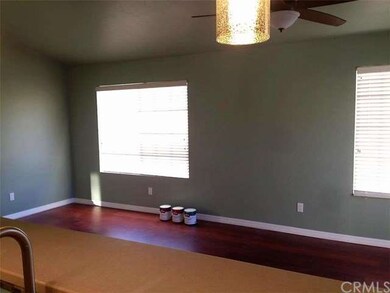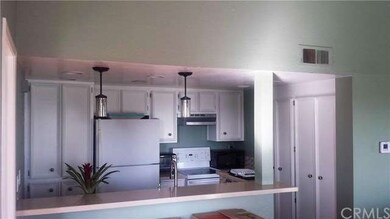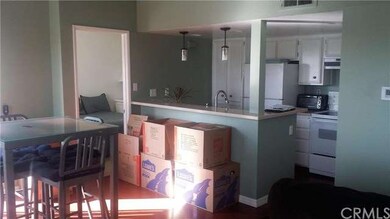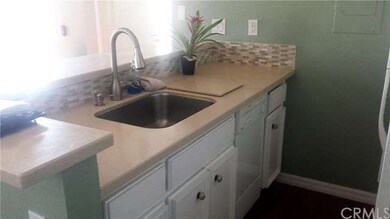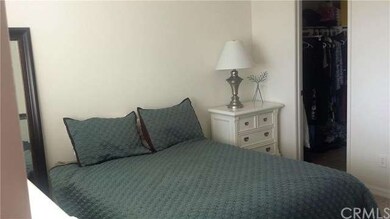
23395 La Crescenta Unit F Mission Viejo, CA 92691
Estimated Value: $513,239 - $565,000
Highlights
- Heated In Ground Pool
- Two Primary Bedrooms
- Open Floorplan
- Montevideo Elementary School Rated A-
- Panoramic View
- Property is near a park
About This Home
As of September 2016FANTASTIC VIEW/END-UNIT Location. Upper level 2B/2B condo on view side of Las Palmas tract. Lots of natural lighting, high ceilings, Sunset Views. Dual master bedrooms with dedicated shower over tub in each room; one bdrm has walk-in closet. Rich wood laminate flooring, newly refreshed kitchen cabinets, breakfast bar with pendant lighting, ceiling fan, stainless steel sink, upgraded kitchen counters. Private enclosed balcony great for grilling or extended living area. Interior laundry with washer & dryer (& refrigerator) included. Includes one carport space w/ LARGE storage locker, as well as one assigned space. Close to park, walk to shopping/restaurants or just hang out and enjoy Las Palmas tract with two separate pools/spas, club house and NO Mello-Roos Taxes!
Property Details
Home Type
- Condominium
Est. Annual Taxes
- $3,373
Year Built
- Built in 1985 | Remodeled
Lot Details
- 1 Common Wall
- West Facing Home
HOA Fees
Property Views
- Panoramic
- City Lights
- Bluff
Home Design
- Mediterranean Architecture
- Slab Foundation
- Spanish Tile Roof
- Wood Siding
- Stucco
Interior Spaces
- 693 Sq Ft Home
- Open Floorplan
- Cathedral Ceiling
- Ceiling Fan
- Recessed Lighting
- Blinds
- Sliding Doors
- Combination Dining and Living Room
Kitchen
- Breakfast Bar
- Free-Standing Range
- Dishwasher
- Corian Countertops
- Disposal
Flooring
- Carpet
- Laminate
Bedrooms and Bathrooms
- 2 Bedrooms
- Double Master Bedroom
- Walk-In Closet
- 2 Full Bathrooms
Laundry
- Laundry Room
- Dryer
- Washer
Home Security
Parking
- 1 Parking Space
- 1 Detached Carport Space
- Parking Available
- Up Slope from Street
- Assigned Parking
Accessible Home Design
- No Interior Steps
Pool
- Heated In Ground Pool
- Heated Spa
- In Ground Spa
- Gunite Pool
- Gunite Spa
Outdoor Features
- Living Room Balcony
- Patio
Location
- Property is near a park
- Suburban Location
Utilities
- Central Heating and Cooling System
- Underground Utilities
- Electric Water Heater
- Cable TV Available
Listing and Financial Details
- Tax Lot 13
- Tax Tract Number 12066
- Assessor Parcel Number 93183357
Community Details
Overview
- 400 Units
Recreation
- Community Pool
- Community Spa
Security
- Carbon Monoxide Detectors
- Fire and Smoke Detector
Ownership History
Purchase Details
Home Financials for this Owner
Home Financials are based on the most recent Mortgage that was taken out on this home.Purchase Details
Home Financials for this Owner
Home Financials are based on the most recent Mortgage that was taken out on this home.Similar Homes in the area
Home Values in the Area
Average Home Value in this Area
Purchase History
| Date | Buyer | Sale Price | Title Company |
|---|---|---|---|
| Faulds Ellen L | $287,000 | Stewart Title Of Ca Inc | |
| Gillis Katherine P | $359,000 | California Title Company |
Mortgage History
| Date | Status | Borrower | Loan Amount |
|---|---|---|---|
| Open | Faulds Ellen L | $186,550 | |
| Previous Owner | Gillis Katherine P | $310,000 | |
| Previous Owner | Koch Mark L | $186,000 | |
| Previous Owner | Koch Mark L | $140,000 | |
| Previous Owner | Koch Mark L | $134,000 | |
| Previous Owner | Koch Mark L | $18,000 |
Property History
| Date | Event | Price | Change | Sq Ft Price |
|---|---|---|---|---|
| 09/02/2016 09/02/16 | Sold | $287,000 | -7.1% | $414 / Sq Ft |
| 07/30/2016 07/30/16 | Pending | -- | -- | -- |
| 06/02/2016 06/02/16 | For Sale | $309,000 | -- | $446 / Sq Ft |
Tax History Compared to Growth
Tax History
| Year | Tax Paid | Tax Assessment Tax Assessment Total Assessment is a certain percentage of the fair market value that is determined by local assessors to be the total taxable value of land and additions on the property. | Land | Improvement |
|---|---|---|---|---|
| 2024 | $3,373 | $326,554 | $259,251 | $67,303 |
| 2023 | $3,294 | $320,151 | $254,167 | $65,984 |
| 2022 | $3,235 | $313,874 | $249,183 | $64,691 |
| 2021 | $3,171 | $307,720 | $244,297 | $63,423 |
| 2020 | $3,143 | $304,565 | $241,792 | $62,773 |
| 2019 | $3,080 | $298,594 | $237,051 | $61,543 |
| 2018 | $3,023 | $292,740 | $232,403 | $60,337 |
| 2017 | $2,963 | $287,000 | $227,846 | $59,154 |
| 2016 | $2,910 | $281,000 | $196,496 | $84,504 |
| 2015 | $2,919 | $281,000 | $196,496 | $84,504 |
| 2014 | $2,208 | $212,675 | $128,171 | $84,504 |
Agents Affiliated with this Home
-
Gary Hansen

Seller's Agent in 2016
Gary Hansen
RE/MAX
(949) 228-1440
4 in this area
29 Total Sales
-
G
Buyer's Agent in 2016
Gina Moritz
South Coast Estates
(949) 466-3777
Map
Source: California Regional Multiple Listing Service (CRMLS)
MLS Number: OC16118828
APN: 931-833-57
- 23351 La Crescenta Unit B311
- 23391 La Crescenta Unit 270C
- 26065 Las Flores Unit C
- 26166 Los Viveros Unit 222
- 26205 La Real Unit C
- 26148 Via Pera Unit 4
- 26284 Via Roble Unit 2
- 25957 Via Pera Unit C4
- 26428 Via Roble
- 26436 Via Roble Unit 35
- 26258 Via Roble Unit 36
- 26481 Montebello Place
- 22963 Via Cereza Unit 3A
- 26201 Via Roble Unit 1a
- 22792 La Quinta Dr
- 26211 Avenida Deseo
- 26702 Via Linares
- 22671 Cheryl Way
- 22682 Revere Rd
- 22612 Rockford Dr
- 23395 La Crescenta Unit A
- 23395 La Crescenta
- 23395 La Crescenta Unit 265 B
- 23395 La Crescenta Unit E264
- 23395 La Crescenta Unit C-267
- 23395 La Crescenta Unit F
- 23395 La Crescenta Unit E
- 23395 La Crescenta Unit A
- 23395 La Crescenta Unit C
- 23395 La Crescenta Unit B
- 23395 La Crescenta Unit D
- 23345 La Crescenta Unit B
- 23345 La Crescenta Unit A
- 23345 La Crescenta Unit C
- 23381 La Crescenta Unit B276
- 23381 La Crescenta Unit B
- 23381 La Crescenta Unit A
- 23375 La Crescenta Unit C274
- 23375 La Crescenta Unit 272A
- 23375 La Crescenta Unit C

