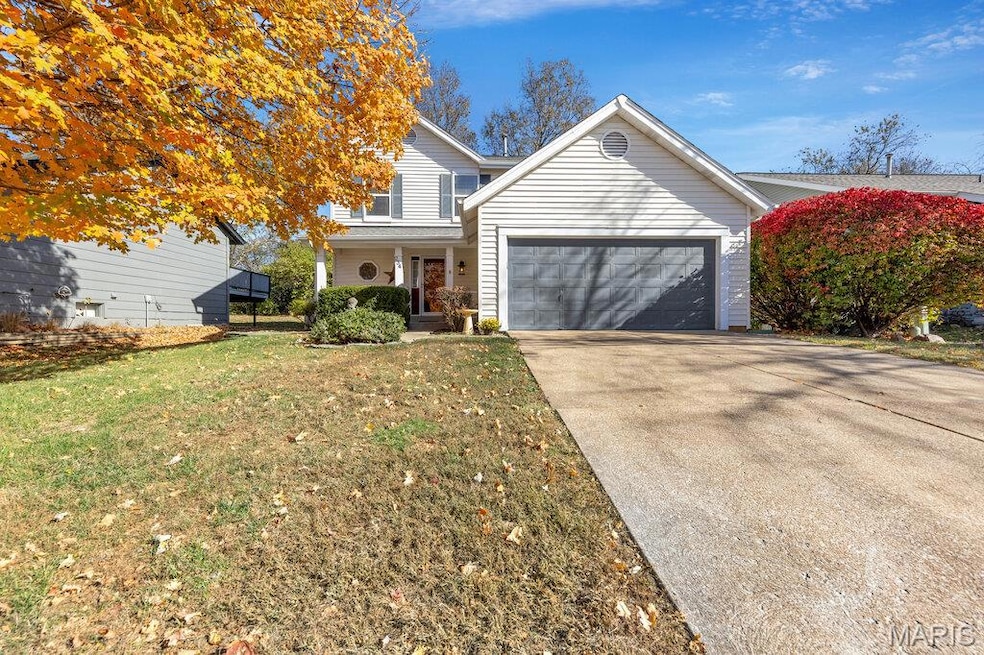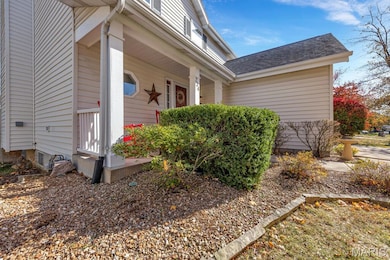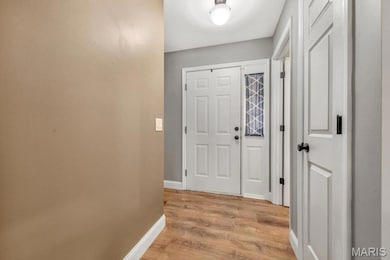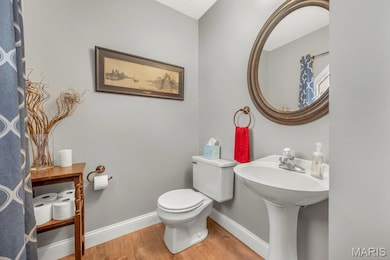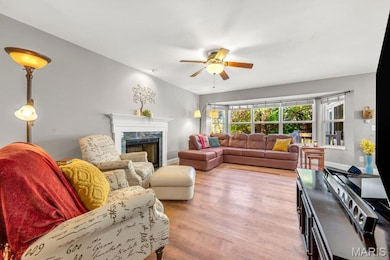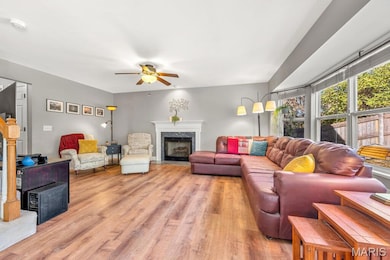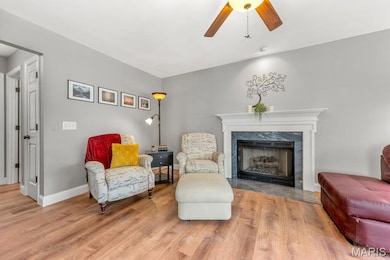234 Autumn Mist Place O Fallon, MO 63366
Estimated payment $1,946/month
Highlights
- View of Trees or Woods
- Deck
- Traditional Architecture
- Rock Creek Elementary School Rated A
- Vaulted Ceiling
- Granite Countertops
About This Home
WELCOME HOME! Stunning Two-Story home located in the heart of O’Fallon, Missouri, offering over 1,933 square feet of Living Space. This Beautiful Residence features 3 Bedrooms and 2 FULL & 2 HALF Baths. The foyer opens to an Expansive Great Room with a Gas Fireplace, Marble Surround, and Triple Bay Windows providing Abundant Natural Light. The Kitchen showcases White Cabinetry, Granite Countertops, Stainless Steel Appliances, Light Changing Cabinet, a Butcher Block Center Island, & Tile Backsplash. Freshly Painted Main Level with Newer Laminate Flooring, 5-inch Baseboards, and Updated Lighting throughout. Enjoy the 12x18 Vaulted Sunroom that can also serve as a Screened IN Porch with French doors, perfect for year-round relaxation. Barbeque Landing off of Sunroom. Spacious Primary Suite includes a Bay Window, Adult-Height Vanity, and a Private Bath. The Beautifully Finished Lower Level provides extra Living Space with flexible Sleeping Area, or a Potential for Home Theatre w/ Surround Sound, & a Half Bath. Newer HVAC System. Exterior highlights include a Fenced Backyard and an Oversized Two Car Garage with Electric Charging Station. Conveniently located near Parks, Schools, Shopping, and Major Highways. A Must See!!
Listing Agent
Coldwell Banker Premier Group License #2008016629 Listed on: 11/13/2025

Home Details
Home Type
- Single Family
Est. Annual Taxes
- $3,080
Year Built
- Built in 1992 | Remodeled
Lot Details
- 6,098 Sq Ft Lot
- Back Yard Fenced
Parking
- 2 Car Attached Garage
- Oversized Parking
Home Design
- Traditional Architecture
- Architectural Shingle Roof
- Vinyl Siding
Interior Spaces
- 2-Story Property
- Vaulted Ceiling
- Ceiling Fan
- French Doors
- Panel Doors
- Family Room with Fireplace
- Views of Woods
- Security System Owned
- Washer and Dryer
Kitchen
- Gas Cooktop
- Microwave
- Dishwasher
- Kitchen Island
- Granite Countertops
- Disposal
Flooring
- Carpet
- Laminate
Bedrooms and Bathrooms
- 3 Bedrooms
Partially Finished Basement
- Basement Ceilings are 8 Feet High
- Bedroom in Basement
- Finished Basement Bathroom
Outdoor Features
- Deck
- Glass Enclosed
Schools
- Rock Creek Elem. Elementary School
- Ft. Zumwalt South Middle School
- Ft. Zumwalt South High School
Utilities
- Forced Air Heating and Cooling System
- Heating System Uses Natural Gas
- Gas Water Heater
- Cable TV Available
Community Details
- No Home Owners Association
- Electric Vehicle Charging Station
Listing and Financial Details
- Assessor Parcel Number 2-0061-6825-00-0217.0000000
Map
Home Values in the Area
Average Home Value in this Area
Tax History
| Year | Tax Paid | Tax Assessment Tax Assessment Total Assessment is a certain percentage of the fair market value that is determined by local assessors to be the total taxable value of land and additions on the property. | Land | Improvement |
|---|---|---|---|---|
| 2025 | $3,080 | $50,574 | -- | -- |
| 2023 | $3,082 | $46,429 | $0 | $0 |
| 2022 | $2,548 | $35,643 | $0 | $0 |
| 2021 | $2,550 | $35,643 | $0 | $0 |
| 2020 | $2,448 | $33,175 | $0 | $0 |
| 2019 | $2,492 | $33,700 | $0 | $0 |
| 2018 | $2,327 | $30,035 | $0 | $0 |
| 2017 | $2,292 | $30,035 | $0 | $0 |
| 2016 | $2,121 | $27,678 | $0 | $0 |
| 2015 | $1,972 | $27,678 | $0 | $0 |
| 2014 | $1,767 | $24,399 | $0 | $0 |
Property History
| Date | Event | Price | List to Sale | Price per Sq Ft |
|---|---|---|---|---|
| 11/16/2025 11/16/25 | Pending | -- | -- | -- |
| 11/13/2025 11/13/25 | For Sale | $319,900 | -- | $165 / Sq Ft |
Purchase History
| Date | Type | Sale Price | Title Company |
|---|---|---|---|
| Interfamily Deed Transfer | -- | Navy Federal Title Svcs Llc | |
| Warranty Deed | $150,000 | None Available | |
| Personal Reps Deed | -- | Continental Title Company |
Mortgage History
| Date | Status | Loan Amount | Loan Type |
|---|---|---|---|
| Open | $185,000 | VA | |
| Closed | $154,950 | VA | |
| Previous Owner | $92,800 | Future Advance Clause Open End Mortgage |
Source: MARIS MLS
MLS Number: MIS25073016
APN: 2-0061-6825-00-0217.0000000
- 27 Laura Dr
- 1814 Springhill Dr
- 5 Saint Raymond Dr
- 217 Roaring River Dr
- 6 Laura Dr
- 1910 Pebble Brook Dr
- 158 Weatherby Landing Dr
- 34 Aspen Pointe Dr
- 256 Barrington Dr
- 10 Winter Hill Ct
- Franklin Plan at Strawberry Farms - Liberty Series
- Hamilton II Plan at Strawberry Farms - Liberty Series
- Adams Plan at Strawberry Farms - Liberty Series
- Washington Plan at Strawberry Farms - Liberty Series
- Madison Plan at Strawberry Farms - Liberty Series
- 425 Winter Park Dr
- 5 Arborgate Dr Unit 69A
- 67 Coppergate Ct Unit 18B
- 18 Plackemeier Dr
- 111 Barrington Dr
