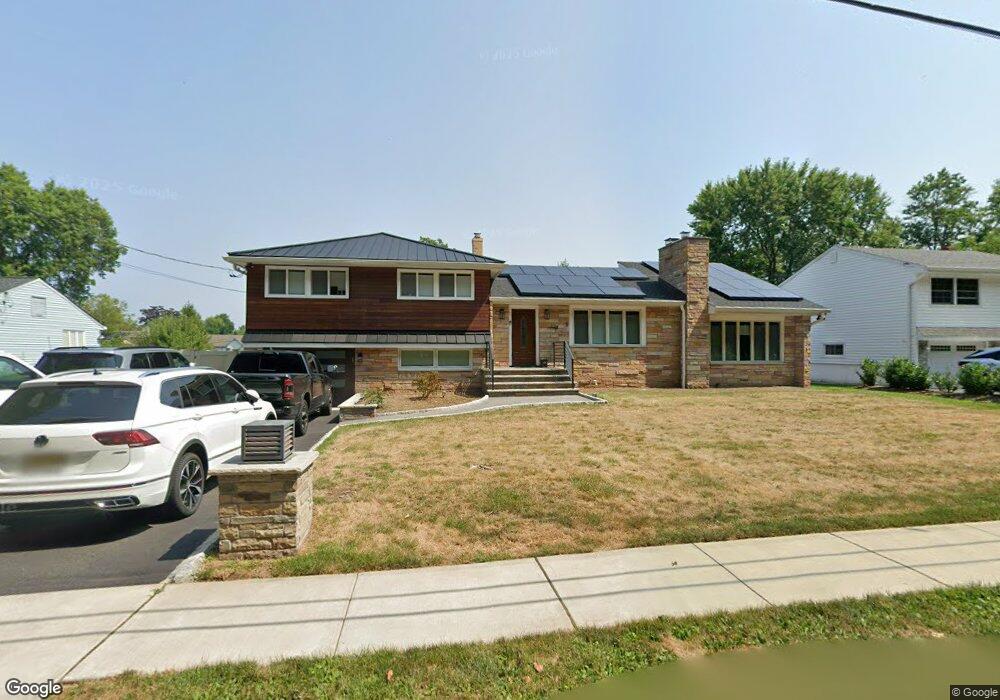234 Carletta Ct Paramus, NJ 07652
Estimated Value: $1,095,000 - $1,167,000
3
Beds
3
Baths
2,147
Sq Ft
$526/Sq Ft
Est. Value
About This Home
This home is located at 234 Carletta Ct, Paramus, NJ 07652 and is currently estimated at $1,129,075, approximately $525 per square foot. 234 Carletta Ct is a home located in Bergen County with nearby schools including Paramus High School and David Gregory School.
Ownership History
Date
Name
Owned For
Owner Type
Purchase Details
Closed on
Aug 6, 2020
Sold by
234 Carletta Court Llc
Bought by
Mujahodzic Elvir and Mujahodzic Sajma
Current Estimated Value
Home Financials for this Owner
Home Financials are based on the most recent Mortgage that was taken out on this home.
Original Mortgage
$592,000
Interest Rate
2.8%
Mortgage Type
New Conventional
Purchase Details
Closed on
Aug 19, 2019
Sold by
Wang Lu H
Bought by
234 Carletta Court Llc
Purchase Details
Closed on
Jul 26, 2006
Create a Home Valuation Report for This Property
The Home Valuation Report is an in-depth analysis detailing your home's value as well as a comparison with similar homes in the area
Home Values in the Area
Average Home Value in this Area
Purchase History
| Date | Buyer | Sale Price | Title Company |
|---|---|---|---|
| Mujahodzic Elvir | $740,000 | Carnegie Title Llc | |
| 234 Carletta Court Llc | $560,000 | -- | |
| -- | -- | -- |
Source: Public Records
Mortgage History
| Date | Status | Borrower | Loan Amount |
|---|---|---|---|
| Previous Owner | Mujahodzic Elvir | $592,000 |
Source: Public Records
Tax History Compared to Growth
Tax History
| Year | Tax Paid | Tax Assessment Tax Assessment Total Assessment is a certain percentage of the fair market value that is determined by local assessors to be the total taxable value of land and additions on the property. | Land | Improvement |
|---|---|---|---|---|
| 2025 | $12,786 | $900,400 | $433,500 | $466,900 |
| 2024 | $12,427 | $844,500 | $400,900 | $443,600 |
| 2023 | $11,763 | $810,100 | $383,200 | $426,900 |
| 2022 | $11,666 | $751,700 | $356,900 | $394,800 |
| 2021 | $11,284 | $682,200 | $321,700 | $360,500 |
| 2020 | $9,731 | $610,100 | $316,700 | $293,400 |
| 2019 | $9,156 | $493,300 | $289,300 | $204,000 |
| 2018 | $9,042 | $493,300 | $289,300 | $204,000 |
| 2017 | $8,884 | $493,300 | $289,300 | $204,000 |
| 2016 | $8,643 | $493,300 | $289,300 | $204,000 |
| 2015 | $8,554 | $493,300 | $289,300 | $204,000 |
| 2014 | $8,480 | $493,300 | $289,300 | $204,000 |
Source: Public Records
Map
Nearby Homes
- 517 Marion Ln
- 366 Mckinley Blvd
- 216 E Midland Ave
- 391 Harrison St
- 517 Fordham Place
- 375 Burnet Place
- 23 Halco Dr
- 277 Columbia Terrace
- 415 Bailey Rd
- 121 Circle Dr
- 362 Harrison St
- 552 Burlington St
- 624 West Dr
- 817 Riverdell Rd
- 623 Alberta Dr
- 333 Harrison St
- 366 Forest Ave
- 308 Haywood Dr
- 327 E Midland Ave
- 390 Spring Valley Rd
- 230 Carletta Ct
- 238 Carletta Ct
- 233 Jefferson Ave
- 229 Jefferson Ave
- 237 Jefferson Ave
- 240 Carletta Ct
- 450 N Farview Ave
- 227 Jefferson Ave
- 241 Jefferson Ave
- 244 Carletta Ct
- 456 N Farview Ave
- 245 Jefferson Ave
- 230 Jefferson Ave
- 240 Jefferson Ave
- 228 Jefferson Ave
- 249 Jefferson Ave
- 451 N Farview Ave
- 453 N Farview Ave
- 447 N Farview Ave
- 224 Jefferson Ave
