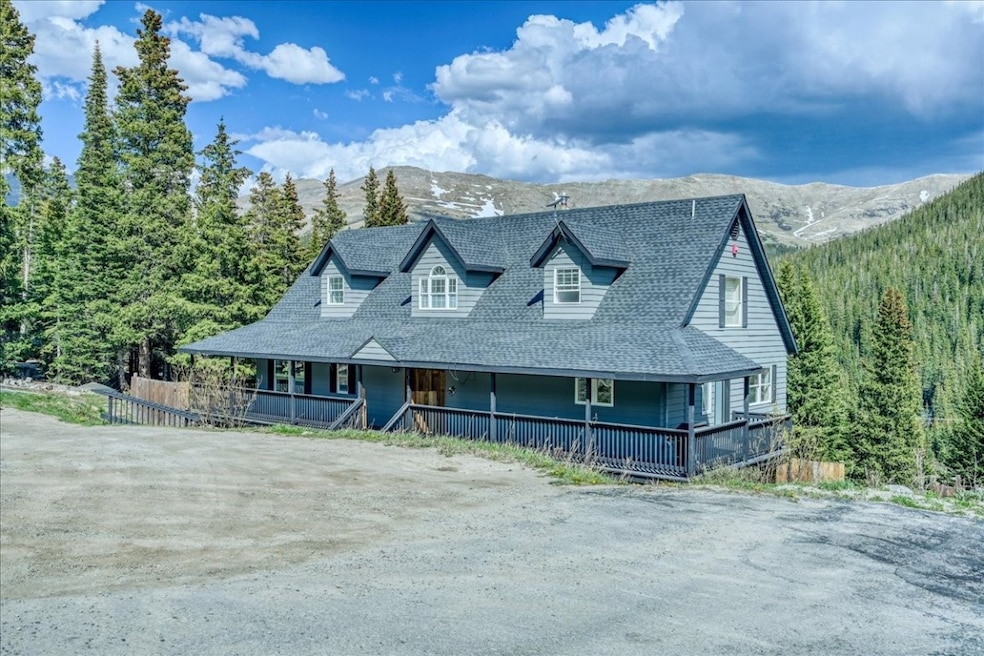234 Carroll Ln Breckenridge, CO 80424
Estimated payment $7,263/month
Highlights
- Mountain View
- Tile Flooring
- Washer and Dryer
- No HOA
- Baseboard Heating
About This Home
Spacious Home with Income Potential in Quandary Village. 234 Carroll Lane offers exceptional value and versatility in a spacious 4,184 sq. ft. home located in the scenic Quandary Village neighborhood. Set on over half an acre, this 4-bedroom, 4-bath residence, with numerous bonus spaces, offers an abundance of space and functionality—ideal for full-time living, investment, or employee housing. Recent improvements include new exterior paint and new interior paint and carpet, a brand-new roof, and a new boiler. Two separate living areas with two separate entrances create flexible options for multi-generational living, long-term rental, or creative workspace use. The home features a fully operational water holding tank and a septic and leach field system replaced within the last five years. Whether you're a business owner looking for housing solutions or a buyer seeking room to grow, this property delivers lots of space for your money.
Listing Agent
Your Castle Summit, LLC Brokerage Email: amy@amynakos.com License #ER40042506 Listed on: 06/14/2025

Co-Listing Agent
Your Castle Summit, LLC Brokerage Email: amy@amynakos.com License #FA100093391
Property Details
Home Type
- Modular Prefabricated Home
Est. Annual Taxes
- $4,838
Year Built
- Built in 1997
Lot Details
- 0.54 Acre Lot
Home Design
- Asphalt Roof
Interior Spaces
- 4,184 Sq Ft Home
- 3-Story Property
- Partially Furnished
- Mountain Views
- Finished Basement
Kitchen
- Electric Range
- Range Hood
- Microwave
- Dishwasher
- Disposal
Flooring
- Carpet
- Stone
- Tile
- Luxury Vinyl Tile
Bedrooms and Bathrooms
- 4 Bedrooms
Laundry
- Laundry in unit
- Washer and Dryer
Parking
- Driveway
- Off-Street Parking
Schools
- Upper Blue Elementary School
- Summit Middle School
- Summit High School
Utilities
- Radiant Heating System
- Baseboard Heating
- Well
- Septic Tank
- Septic System
Listing and Financial Details
- Assessor Parcel Number 2801498
Community Details
Overview
- No Home Owners Association
- Quandary Village Sub Aka Northstar Village Subdivision
Pet Policy
- Pets Allowed
Map
Home Values in the Area
Average Home Value in this Area
Tax History
| Year | Tax Paid | Tax Assessment Tax Assessment Total Assessment is a certain percentage of the fair market value that is determined by local assessors to be the total taxable value of land and additions on the property. | Land | Improvement |
|---|---|---|---|---|
| 2024 | $4,923 | $103,757 | -- | -- |
| 2023 | $4,923 | $100,071 | $0 | $0 |
| 2022 | $2,782 | $52,928 | $0 | $0 |
| 2021 | $2,833 | $54,451 | $0 | $0 |
| 2020 | $2,866 | $54,628 | $0 | $0 |
| 2019 | $2,825 | $54,628 | $0 | $0 |
| 2018 | $2,486 | $46,567 | $0 | $0 |
| 2017 | $2,274 | $46,567 | $0 | $0 |
| 2016 | $2,868 | $57,838 | $0 | $0 |
| 2015 | $2,776 | $57,838 | $0 | $0 |
| 2014 | $1,917 | $39,423 | $0 | $0 |
| 2013 | -- | $39,423 | $0 | $0 |
Property History
| Date | Event | Price | Change | Sq Ft Price |
|---|---|---|---|---|
| 09/12/2025 09/12/25 | Price Changed | $1,299,000 | -7.1% | $310 / Sq Ft |
| 08/26/2025 08/26/25 | Price Changed | $1,399,000 | -3.5% | $334 / Sq Ft |
| 08/18/2025 08/18/25 | Price Changed | $1,449,000 | -3.3% | $346 / Sq Ft |
| 07/28/2025 07/28/25 | Price Changed | $1,499,000 | -6.3% | $358 / Sq Ft |
| 07/18/2025 07/18/25 | Price Changed | $1,599,000 | -5.9% | $382 / Sq Ft |
| 07/10/2025 07/10/25 | Price Changed | $1,699,000 | -5.6% | $406 / Sq Ft |
| 06/14/2025 06/14/25 | For Sale | $1,800,000 | -- | $430 / Sq Ft |
Purchase History
| Date | Type | Sale Price | Title Company |
|---|---|---|---|
| Interfamily Deed Transfer | -- | Servicelink | |
| Interfamily Deed Transfer | -- | Land Title Guarantee Company | |
| Interfamily Deed Transfer | $700,000 | Land Title Guarantee Company | |
| Warranty Deed | $504,900 | Land Title Guarantee Company |
Mortgage History
| Date | Status | Loan Amount | Loan Type |
|---|---|---|---|
| Open | $525,000 | New Conventional | |
| Closed | $568,000 | Adjustable Rate Mortgage/ARM | |
| Closed | $628,250 | Adjustable Rate Mortgage/ARM | |
| Closed | $479,655 | Adjustable Rate Mortgage/ARM |
Source: Summit MLS
MLS Number: S1059713
APN: 2801498
- 2183 Colorado 9
- 0092 Scr 855
- 323 N Oak St
- 189 Co Rd 535
- 246 Broken Lance Dr Unit 402
- 1 S Face Dr
- 119 Boulder Cir
- 1396 Forest Hills Dr Unit ID1301396P
- 50 Drift Rd
- 464 Silver Cir
- 801 Castello Ave
- 36 Star Rock
- 501 Teller St Unit G
- 101 Ryan Gulch Rd Unit A202
- 7223 Ryan Gulch Rd
- 10000 Ryan Gulch Rd Unit 207G
- 98000 Ryan Gulch Rd
- 16 Arrowhead Ct
- 930 Blue River Pkwy Unit 1B
- 930 Blue River Pkwy Unit 4C






