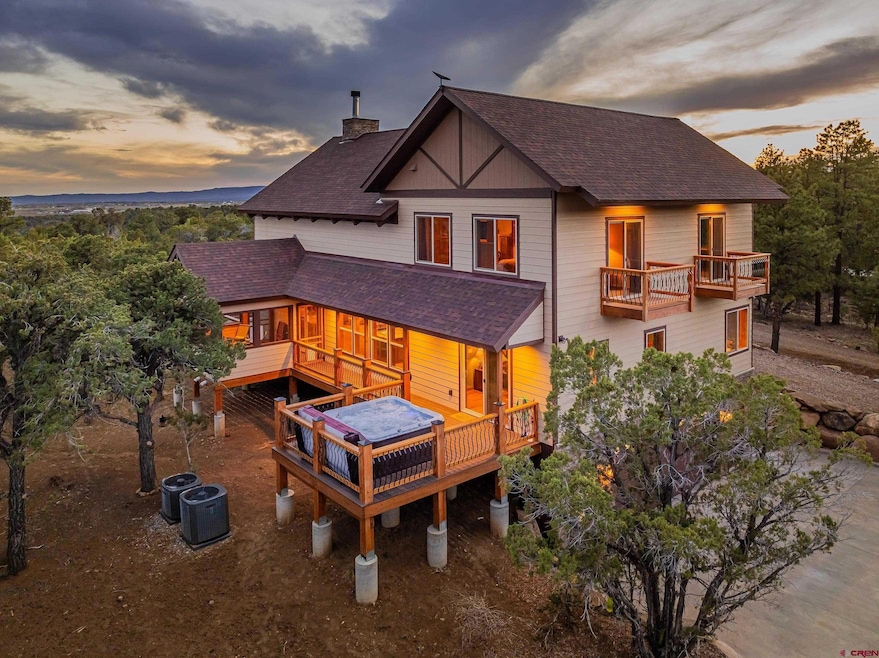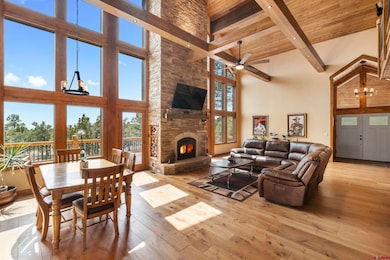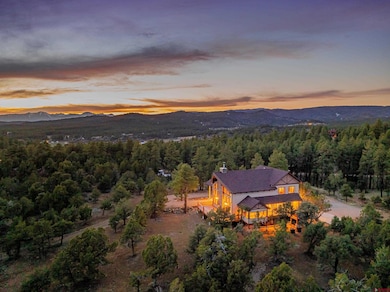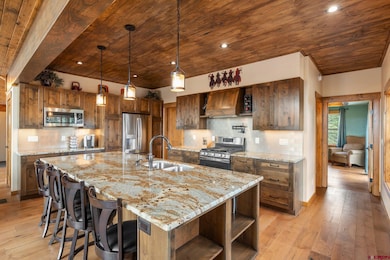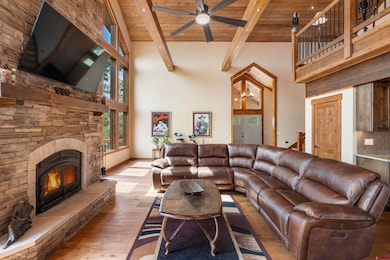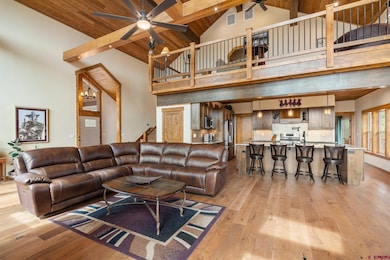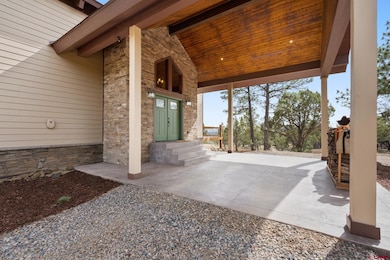234 D Bar K Dr Durango, CO 81301
Estimated payment $9,078/month
Highlights
- Horses Allowed On Property
- Spa
- Wood Burning Stove
- Durango High School Rated A-
- Mountain View
- Wooded Lot
About This Home
Luxurious Mountain Escape with No HOA on 5 Private Acres. Step into your own Western time capsule, where the pace slows, the views stretch wide, and nature surrounds you. If you're seeking peace, privacy, and a true escape from the everyday grind, this is your place. You’ll see more horses than cars, and more stars than streetlights. Thoughtfully designed to maximize natural light and panoramic views, this energy-efficient custom home captures the essence of Colorado living with southern exposure for passive winter warmth and complete visual privacy from inside. Best of all, there’s no HOA. Completed in 2023, this 3,609 square foot mountain-modern masterpiece sits on a fire-mitigated, wooded 5-acre lot just 10 minutes to Mercy Hospital, 13 minutes to the airport, and 18 minutes to downtown Durango. Wildlife sightings are frequent, from deer and turkeys to the occasional elk, and the surrounding Ponderosa and Juniper landscape creates a daily sense of serenity. The great room stuns with 25-foot vaulted tongue-and-groove ceilings, massive exposed beams, and panoramic southern windows. A high-efficiency Northstar wood-burning fireplace with towering Versetta stone that reached to the vaulted ceiling, creating a warm, inviting setting ideal for entertaining, showcasing a grand piano, or adding a custom bar. The kitchen is both rustic and refined, featuring Knotty Alder cabinetry, granite counters, a pot filler, Bosch and GE stainless steel appliances, a large walk-in pantry, coffee station, and a 4-seat island for casual dining and conversation. Engineered wood flooring runs throughout the main level and loft, complemented by LED lighting and soft-close cabinetry. Seamless indoor-outdoor living is yours with over 1,000 square feet of elevated wraparound decking, including a screened-in porch, dining access, and a 6-person Nordic hot tub with Bluetooth and lighting, just steps from the primary suite. A custom fire pit in the back invites year-round gatherings under moonlit skies, perfect for s’mores, storytelling, and stargazing. The spacious main-level primary suite offers tray ceiling lighting, dual walk-in closets with laundry chute, and a spa-style bathroom with a soaking tub framed by windows, a granite double vanity with makeup space, and an oversized walk-through shower with dual heads. Upstairs are two generous guest bedrooms, each open to private balconies with treetop views, and share a beautifully appointed full bath with marble double vanity. A large open loft completes the upper level, ideal for an office, game area, or den. Downstairs, the finished lower level features a large flex space with double doors, a full bath, a laundry room, and a secure safe room with a 6-camera security system, perfect for a gym, home theater, workshop, or business space. The oversized, 2-car garage with an insulated garage door, fits a full-size truck and includes a keypad, smart opener, and additional parking via an extended concrete driveway with a hammerhead pad. From its striking design to its smart systems and serene surroundings, this home delivers an unmatched Colorado lifestyle built for those who value comfort, craftsmanship, and complete privacy.
Home Details
Home Type
- Single Family
Est. Annual Taxes
- $2,024
Year Built
- Built in 2023
Lot Details
- 5 Acre Lot
- Wooded Lot
Home Design
- Architectural Shingle Roof
- Stick Built Home
Interior Spaces
- 3,609 Sq Ft Home
- Tongue and Groove Ceiling
- Vaulted Ceiling
- Ceiling Fan
- Wood Burning Stove
- Double Pane Windows
- Window Treatments
- Living Room with Fireplace
- Formal Dining Room
- Screened Porch
- Mountain Views
- Finished Basement
Kitchen
- Breakfast Bar
- Walk-In Pantry
- Oven or Range
- Microwave
- Bosch Dishwasher
- Dishwasher
- Disposal
Flooring
- Carpet
- Tile
Bedrooms and Bathrooms
- 3 Bedrooms
- Primary Bedroom on Main
- Walk-In Closet
- Soaking Tub
Laundry
- Laundry Room
- Washer and Dryer Hookup
Parking
- 2 Car Attached Garage
- Garage Door Opener
Outdoor Features
- Spa
- Balcony
Schools
- Florida Mesa K-5 Elementary School
- Escalante 6-8 Middle School
- Durango 9-12 High School
Farming
- Cattle
- Sheep or Goats
Horse Facilities and Amenities
- Horses Allowed On Property
Utilities
- Forced Air Heating and Cooling System
- Vented Exhaust Fan
- Heating System Powered By Leased Propane
- Heating System Uses Propane
- Well
- Propane Water Heater
- Septic Tank
- Septic System
- Internet Available
Listing and Financial Details
- Assessor Parcel Number 567134200157
Map
Home Values in the Area
Average Home Value in this Area
Tax History
| Year | Tax Paid | Tax Assessment Tax Assessment Total Assessment is a certain percentage of the fair market value that is determined by local assessors to be the total taxable value of land and additions on the property. | Land | Improvement |
|---|---|---|---|---|
| 2025 | $3,663 | $67,550 | $6,980 | $60,570 |
| 2024 | $970 | $54,200 | $7,000 | $47,200 |
| 2023 | $970 | $57,890 | $7,480 | $50,410 |
| 2022 | $1,021 | $20,130 | $7,760 | $12,370 |
| 2021 | $1,500 | $22,970 | $22,970 | $0 |
| 2020 | $2,428 | $38,290 | $38,290 | $0 |
| 2019 | $2,365 | $38,290 | $38,290 | $0 |
| 2018 | $2,274 | $37,470 | $37,470 | $0 |
| 2017 | $2,282 | $37,470 | $37,470 | $0 |
| 2016 | $2,121 | $34,710 | $34,710 | $0 |
| 2015 | $871 | $34,710 | $34,710 | $0 |
| 2014 | $871 | $34,710 | $34,710 | $0 |
| 2013 | -- | $34,710 | $34,710 | $0 |
Property History
| Date | Event | Price | List to Sale | Price per Sq Ft |
|---|---|---|---|---|
| 08/08/2025 08/08/25 | Price Changed | $1,692,000 | -5.2% | $469 / Sq Ft |
| 04/16/2025 04/16/25 | For Sale | $1,785,000 | -- | $495 / Sq Ft |
Purchase History
| Date | Type | Sale Price | Title Company |
|---|---|---|---|
| Special Warranty Deed | -- | -- | |
| Warranty Deed | $90,000 | Colorado Ttl & Closing Svcs | |
| Interfamily Deed Transfer | -- | None Available | |
| Warranty Deed | $34,000 | -- |
Mortgage History
| Date | Status | Loan Amount | Loan Type |
|---|---|---|---|
| Open | $1,020,000 | New Conventional | |
| Previous Owner | $67,500 | Commercial |
Source: Colorado Real Estate Network (CREN)
MLS Number: 823118
APN: R021155
- 540 D Bar K Dr
- 254 County Road 224
- 2157 County Road 223
- 6288 County Road 228
- 314 E Pioneer Dr
- 102 Meadow View Rd
- 61 Windmill Dr
- 2777 County Road 225
- 7187 Cr 228
- 34344 Highway 160 Unit 10
- 365 Cr 510
- 172 Encantado Ln
- 930 County Road 229
- 7929 County Road 502
- Lot 3 Foxfire Ranch
- 3119 County Road 234
- 2877 Cr 234
- 616 Cole Ranch Rd
- 140 Etta Place
- 91 Florida Acres Dr
- 589 Co-172 Unit B
- 589 Co-172 Unit A
- 150 Confluence Ave
- 1115 Durango Rd Unit Main House and Garage
- 1000 Goeglein Gulch
- 1275 Escalante Dr
- 2708 Mesa Ave
- 5800 Main Ave
- 701 E 2nd Ave
- 147 E College Dr
- 969 Main
- 1768 1/2 W 3rd Ave
- 801 Camino Del Rio
- 2612 Borrego Dr Unit 2612
- 21382 Highway 160
- 60 Westwood Place
- 17460 County Road 501
- 314 N Tamarron Dr
- 961 N Tamarron Dr Unit 555
