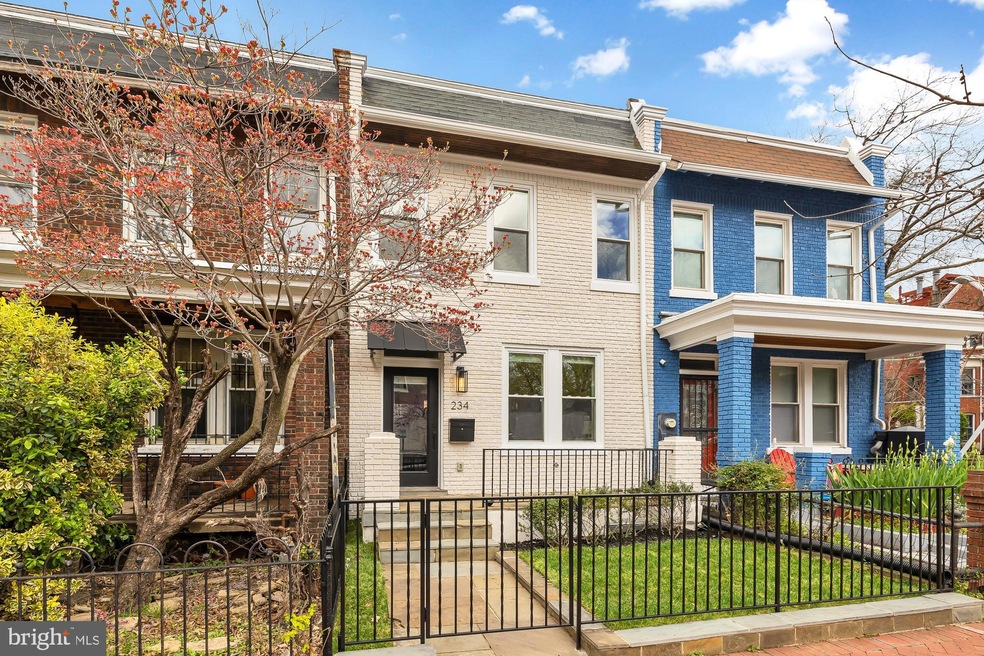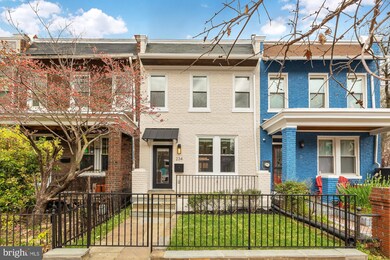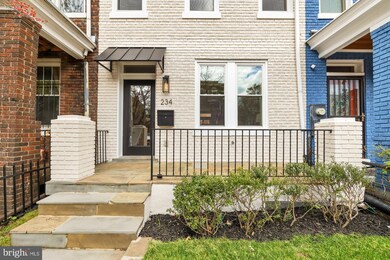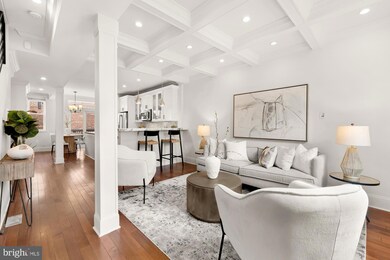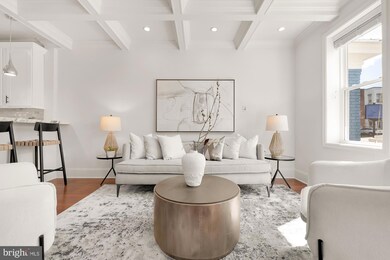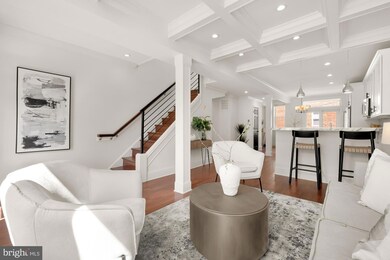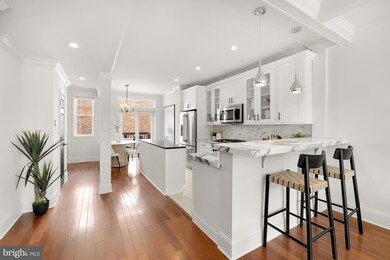
234 F St NE Washington, DC 20002
Atlas District NeighborhoodHighlights
- Open Floorplan
- Traditional Architecture
- No HOA
- Ludlow-Taylor Elementary School Rated A-
- Wood Flooring
- 5-minute walk to Columbus Circle
About This Home
As of May 2024Merely two blocks from Union Station in the heart of vibrant, tidy Stanton Park is 234 F Street NE, an original 1922 DC rowhome embodying the very essence of the city. Comprehensively modernized beyond its light brick exterior to suit the demanding requirements of present day urban lifestyles, a smart, fenced-in front yard complements the contemporary light fixture, awning, and welcoming front door to evoke a sophisticated curb appeal. Inside, the main level’s floor plan is a true open concept, augmented by tall 9 foot coffered ceilings to create an ethereal sensation throughout. Crown moldings, Santos mahogany floors, and sleek open railings along the staircase are refined finishes emphasizing quality. The kitchen is uncompromising with its complete suite of full-sized stainless steel appliances, white shaker and glass cabinetry, thick edge Carrara marble countertops, and stylish modern fixtures. A generous dining area with direct outdoor access and a convenient powder room complete the main level. On the upper level, Mahogany floors and tall ceilings carry through, while the sky-lit landing branches off to two generous bedroom suites. Each is ample in scale, flooded with natural light, and features a luxurious Carrara marble-clad ensuite bath. A third bedroom and full bath are thoughtfully placed in the lower level, where direct exterior access enables a seamless au pair apartment or additional income-generating opportunity. Adjacent is a recreation area, marble-topped wet bar, and stackable, in-unit laundry. Out back, the deck descends directly from the dining area into a cozy, fully-fenced and private patio, ideal for outdoor entertaining or dining al fresco. Recently updated utilities complete the offering with peace of mind. Easily walkable to trendy shops, eateries, parks, and schools, the home is a commuter’s dream and represents the forefront of polished, no-compromises urban living.
Last Agent to Sell the Property
TTR Sotheby's International Realty License #681976 Listed on: 04/11/2024

Townhouse Details
Home Type
- Townhome
Est. Annual Taxes
- $8,789
Year Built
- Built in 1922
Lot Details
- 1,054 Sq Ft Lot
- South Facing Home
Parking
- On-Street Parking
Home Design
- Traditional Architecture
- Brick Exterior Construction
- Concrete Perimeter Foundation
Interior Spaces
- Property has 3 Levels
- Open Floorplan
- Wet Bar
- Crown Molding
- Skylights
- Recessed Lighting
- Dining Area
- Wood Flooring
Kitchen
- Kitchenette
- Gas Oven or Range
- <<builtInMicrowave>>
- Ice Maker
- Dishwasher
- Disposal
Bedrooms and Bathrooms
- En-Suite Bathroom
- Walk-In Closet
Laundry
- Dryer
- Washer
Finished Basement
- Walk-Out Basement
- Walk-Up Access
- Interior and Exterior Basement Entry
Schools
- Dunbar Senior High School
Utilities
- Forced Air Heating and Cooling System
- Water Dispenser
- Electric Water Heater
Community Details
- No Home Owners Association
- Stanton Park Subdivision
Listing and Financial Details
- Tax Lot 180
- Assessor Parcel Number 0753//0180
Ownership History
Purchase Details
Home Financials for this Owner
Home Financials are based on the most recent Mortgage that was taken out on this home.Purchase Details
Home Financials for this Owner
Home Financials are based on the most recent Mortgage that was taken out on this home.Purchase Details
Home Financials for this Owner
Home Financials are based on the most recent Mortgage that was taken out on this home.Purchase Details
Home Financials for this Owner
Home Financials are based on the most recent Mortgage that was taken out on this home.Purchase Details
Home Financials for this Owner
Home Financials are based on the most recent Mortgage that was taken out on this home.Similar Homes in Washington, DC
Home Values in the Area
Average Home Value in this Area
Purchase History
| Date | Type | Sale Price | Title Company |
|---|---|---|---|
| Deed | $1,000,000 | Rgs Title | |
| Special Warranty Deed | -- | None Available | |
| Warranty Deed | $870,000 | -- | |
| Warranty Deed | $590,000 | -- | |
| Deed | $110,000 | -- |
Mortgage History
| Date | Status | Loan Amount | Loan Type |
|---|---|---|---|
| Open | $777,366 | New Conventional | |
| Closed | $766,550 | New Conventional | |
| Previous Owner | $457,500 | Non Purchase Money Mortgage | |
| Previous Owner | $470,000 | New Conventional | |
| Previous Owner | $550,000 | New Conventional | |
| Previous Owner | $190,000 | New Conventional | |
| Previous Owner | $110,000 | New Conventional |
Property History
| Date | Event | Price | Change | Sq Ft Price |
|---|---|---|---|---|
| 05/17/2024 05/17/24 | Sold | $1,000,000 | 0.0% | $558 / Sq Ft |
| 04/11/2024 04/11/24 | For Sale | $1,000,000 | 0.0% | $558 / Sq Ft |
| 11/13/2020 11/13/20 | Rented | $4,000 | 0.0% | -- |
| 10/14/2020 10/14/20 | For Rent | $4,000 | +14.3% | -- |
| 01/08/2015 01/08/15 | Rented | $3,500 | -99.6% | -- |
| 01/08/2015 01/08/15 | Under Contract | -- | -- | -- |
| 12/02/2014 12/02/14 | Sold | $870,000 | 0.0% | $670 / Sq Ft |
| 12/02/2014 12/02/14 | For Rent | $3,500 | 0.0% | -- |
| 10/09/2014 10/09/14 | Pending | -- | -- | -- |
| 09/25/2014 09/25/14 | For Sale | $899,990 | +52.5% | $693 / Sq Ft |
| 05/09/2014 05/09/14 | Sold | $590,000 | -12.6% | $455 / Sq Ft |
| 05/07/2014 05/07/14 | Pending | -- | -- | -- |
| 05/07/2014 05/07/14 | For Sale | $675,000 | -- | $520 / Sq Ft |
Tax History Compared to Growth
Tax History
| Year | Tax Paid | Tax Assessment Tax Assessment Total Assessment is a certain percentage of the fair market value that is determined by local assessors to be the total taxable value of land and additions on the property. | Land | Improvement |
|---|---|---|---|---|
| 2024 | $9,526 | $1,120,650 | $524,140 | $596,510 |
| 2023 | $9,328 | $1,097,450 | $512,300 | $585,150 |
| 2022 | $8,789 | $1,034,030 | $479,760 | $554,270 |
| 2021 | $8,625 | $1,014,660 | $475,010 | $539,650 |
| 2020 | $8,268 | $972,750 | $452,070 | $520,680 |
| 2019 | $7,701 | $906,050 | $416,020 | $490,030 |
| 2018 | $7,451 | $876,530 | $0 | $0 |
| 2017 | $7,390 | $869,450 | $0 | $0 |
| 2016 | $7,018 | $825,620 | $0 | $0 |
| 2015 | $5,443 | $770,010 | $0 | $0 |
| 2014 | $2,353 | $453,740 | $0 | $0 |
Agents Affiliated with this Home
-
Daniel Heider

Seller's Agent in 2024
Daniel Heider
TTR Sotheby's International Realty
(703) 785-7820
4 in this area
429 Total Sales
-
Thanasi Anagnostopoulos

Seller Co-Listing Agent in 2024
Thanasi Anagnostopoulos
TTR Sotheby's International Realty
(240) 855-7672
1 in this area
97 Total Sales
-
Megan Thiel

Buyer's Agent in 2024
Megan Thiel
Long & Foster
(202) 810-3844
5 in this area
281 Total Sales
-
Alex Thiel

Buyer Co-Listing Agent in 2024
Alex Thiel
Long & Foster
(202) 810-2155
4 in this area
186 Total Sales
-
Jesse Sutton

Seller's Agent in 2020
Jesse Sutton
Compass
(202) 997-4361
45 Total Sales
-
Stuart Carragher

Seller Co-Listing Agent in 2020
Stuart Carragher
Compass
(202) 870-7867
32 Total Sales
Map
Source: Bright MLS
MLS Number: DCDC2135346
APN: 0753-0180
- 334 F St NE
- 716 4th St NE
- 763 3rd St NE
- 410 G St NE
- 412 G St NE
- 625 5th St NE Unit 1
- 621 5th St NE
- 717 5th St NE
- 819 4th St NE
- 821 4th St NE
- 313 I St NE Unit 2
- 520 E St NE Unit 105
- 434 6th St NE
- 223 Parker St NE
- 911 2nd St NE Unit 204
- 911 2nd St NE Unit 207
- 914 5th St NE
- 223 K St NE
- 655 F St NE
- 507 K St NE Unit 2
