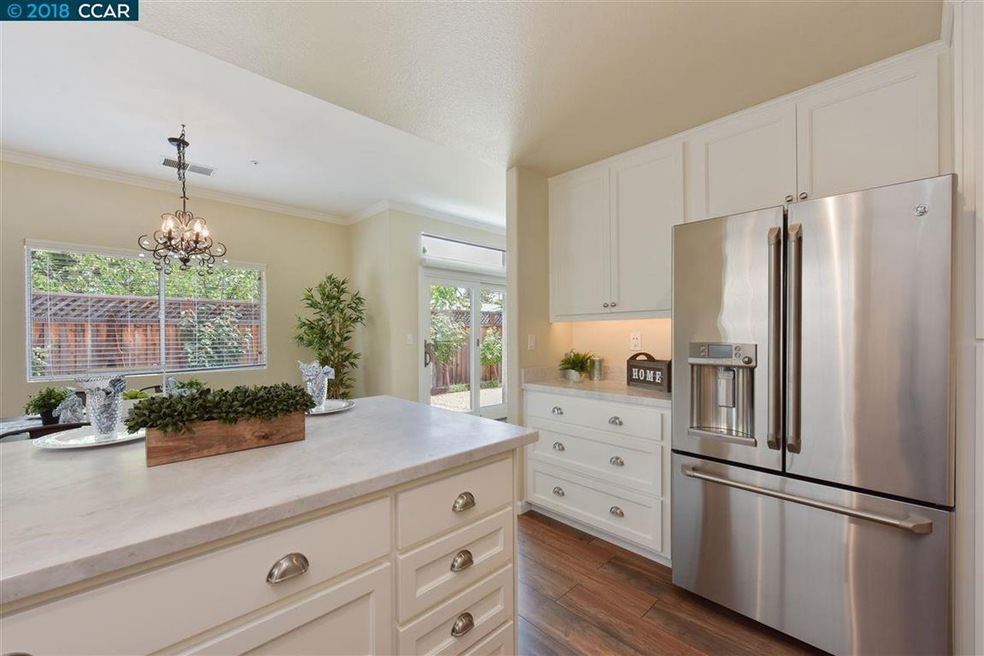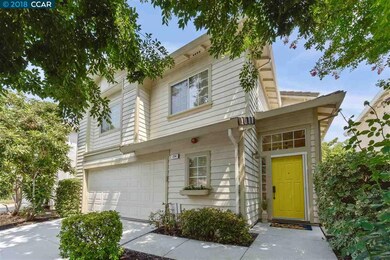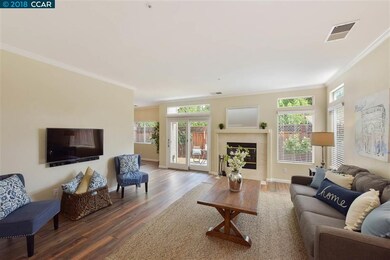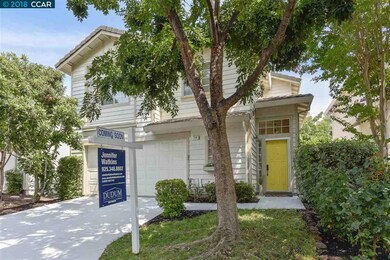
234 Ivywood Dr Walnut Creek, CA 94598
Colony Park NeighborhoodEstimated Value: $884,000 - $1,154,000
Highlights
- Updated Kitchen
- Double Oven
- Forced Air Heating and Cooling System
- Contemporary Architecture
- 2 Car Attached Garage
- Dining Area
About This Home
As of October 2018This beautifully updated and move in ready 4 bed, 2.5 bath home is conveniently located on a serene court with excellent proximity to BART which can be walkable via the Iron Horse Trail, easy access to Shopping and Freeways. The 1,806 sq. ft. spacious and open floor plan features newer high-end luxury details including eco friendly German floors, crown molding, remodeled baths and kitchen with Stainless Steel appliances (Bosch dishwasher!) and stunning marble countertops. Step out of the newer Anderson Slider into your peaceful, low maintenance yard. Energy efficient air conditioner and heater installed in 2014 as well as a newer water heater and fence. Don’t miss out on this meticulously cared for gem!
Last Agent to Sell the Property
Dudum Real Estate Group License #02017103 Listed on: 08/23/2018

Home Details
Home Type
- Single Family
Est. Annual Taxes
- $10,675
Year Built
- Built in 1995
Lot Details
- 2,850 Sq Ft Lot
- Fenced
HOA Fees
- $53 Monthly HOA Fees
Parking
- 2 Car Attached Garage
- Garage Door Opener
Home Design
- Contemporary Architecture
- Slab Foundation
- Wood Siding
- Stucco
Interior Spaces
- 2-Story Property
- Wood Burning Fireplace
- Living Room with Fireplace
- Dining Area
- Fire Sprinkler System
Kitchen
- Updated Kitchen
- Double Oven
- Gas Range
- Microwave
- Dishwasher
Flooring
- Carpet
- Laminate
Bedrooms and Bathrooms
- 4 Bedrooms
Utilities
- Forced Air Heating and Cooling System
- Gas Water Heater
Community Details
- Association fees include management fee
- Foxglove HOA, Phone Number (800) 610-0757
- Fox Glove Subdivision
Listing and Financial Details
- Assessor Parcel Number 1483000558
Ownership History
Purchase Details
Home Financials for this Owner
Home Financials are based on the most recent Mortgage that was taken out on this home.Purchase Details
Home Financials for this Owner
Home Financials are based on the most recent Mortgage that was taken out on this home.Purchase Details
Home Financials for this Owner
Home Financials are based on the most recent Mortgage that was taken out on this home.Purchase Details
Home Financials for this Owner
Home Financials are based on the most recent Mortgage that was taken out on this home.Purchase Details
Home Financials for this Owner
Home Financials are based on the most recent Mortgage that was taken out on this home.Purchase Details
Purchase Details
Home Financials for this Owner
Home Financials are based on the most recent Mortgage that was taken out on this home.Purchase Details
Home Financials for this Owner
Home Financials are based on the most recent Mortgage that was taken out on this home.Purchase Details
Home Financials for this Owner
Home Financials are based on the most recent Mortgage that was taken out on this home.Purchase Details
Home Financials for this Owner
Home Financials are based on the most recent Mortgage that was taken out on this home.Similar Homes in the area
Home Values in the Area
Average Home Value in this Area
Purchase History
| Date | Buyer | Sale Price | Title Company |
|---|---|---|---|
| Foster Bryce Thomas | -- | Fidelity National Title Co | |
| Foster Denise Nicole | $799,000 | Old Republic Title Company | |
| Ford Laura C | -- | First American Title Company | |
| Cronin Laura A | $432,000 | Old Republic Title Company | |
| The Michael & Elaine Paclebar Living Tru | -- | North American Title Company | |
| Paclebar Michael A | -- | North American Title Company | |
| Paclebar Michael A | -- | None Available | |
| Paclebar Michael A | $437,000 | Chicago Title Co | |
| Kang Jun M | $400,000 | Fidelity National Title Co | |
| Harrell Andrew Todd | $245,000 | Chicago Title Co | |
| Miller Timothy Ian | $245,000 | North American Title Company |
Mortgage History
| Date | Status | Borrower | Loan Amount |
|---|---|---|---|
| Open | Foster Bryce Thomas | $593,000 | |
| Closed | Foster Denise Nicole | $595,000 | |
| Closed | Foster Denise Nicole | $598,000 | |
| Closed | Foster Denise Nicole | $601,647 | |
| Previous Owner | Ford Laura C | $150,000 | |
| Previous Owner | Ford Laura C | $75,000 | |
| Previous Owner | Ford Laura C | $370,000 | |
| Previous Owner | Cronin Laura A | $380,150 | |
| Previous Owner | Paclebar Michael A | $339,000 | |
| Previous Owner | Paclebar Michael A | $343,000 | |
| Previous Owner | Paclebar Michael A | $349,000 | |
| Previous Owner | Paclebar Michael A | $349,600 | |
| Previous Owner | Kang Jun M | $30,000 | |
| Previous Owner | Kang Jun M | $375,000 | |
| Previous Owner | Harrell Andrew Todd | $196,000 | |
| Previous Owner | Miller Timothy Ian | $220,500 |
Property History
| Date | Event | Price | Change | Sq Ft Price |
|---|---|---|---|---|
| 02/04/2025 02/04/25 | Off Market | $799,000 | -- | -- |
| 10/25/2018 10/25/18 | Sold | $799,000 | 0.0% | $442 / Sq Ft |
| 10/10/2018 10/10/18 | Pending | -- | -- | -- |
| 09/26/2018 09/26/18 | Price Changed | $799,000 | -2.4% | $442 / Sq Ft |
| 08/23/2018 08/23/18 | For Sale | $819,000 | -- | $453 / Sq Ft |
Tax History Compared to Growth
Tax History
| Year | Tax Paid | Tax Assessment Tax Assessment Total Assessment is a certain percentage of the fair market value that is determined by local assessors to be the total taxable value of land and additions on the property. | Land | Improvement |
|---|---|---|---|---|
| 2024 | $10,675 | $873,819 | $492,139 | $381,680 |
| 2023 | $10,675 | $856,687 | $482,490 | $374,197 |
| 2022 | $10,567 | $839,890 | $473,030 | $366,860 |
| 2021 | $10,321 | $823,422 | $463,755 | $359,667 |
| 2019 | $10,092 | $799,000 | $450,000 | $349,000 |
| 2018 | $6,313 | $476,884 | $331,170 | $145,714 |
| 2017 | $6,107 | $467,534 | $324,677 | $142,857 |
| 2016 | $5,949 | $458,367 | $318,311 | $140,056 |
| 2015 | $5,890 | $451,483 | $313,530 | $137,953 |
| 2014 | $5,800 | $442,640 | $307,389 | $135,251 |
Agents Affiliated with this Home
-
Jennifer Watkins
J
Seller's Agent in 2018
Jennifer Watkins
Dudum Real Estate Group
(925) 348-8802
1 in this area
17 Total Sales
-
Veronica Valencia

Buyer's Agent in 2018
Veronica Valencia
eXp Realty of California, Inc
(925) 383-1132
35 Total Sales
Map
Source: Contra Costa Association of REALTORS®
MLS Number: 40835592
APN: 148-300-055-8
- 1250 Saint Louis Dr
- 125 Greenwood Cir
- 51 Village Square Place
- 54 Village Square Place
- 1166 Briarwood Way
- 107 Ashton Way
- 510 Ashton Way
- 1508 Criquet Ct
- 3173 Wayside Plaza Unit 102
- 187 Elaine Dr
- 1401 Whitman Rd
- 2442 Geraldine Dr
- 3183 Wayside Plaza Unit 319
- 1965 Countrywood Ct
- 100 Esperanza Place Unit 1200
- 1409 Dumaine St
- 1909 Countrywood Ct
- 1448 Dumaine St
- 24 Iron Horse Ln Unit 703
- 234 Ivywood Dr
- 226 Ivywood Dr
- 242 Ivywood Dr
- 218 Ivywood Dr
- 401 Mayhew Way
- 233 Ivywood Dr
- 225 Ivywood Dr
- 210 Ivywood Dr
- 217 Ivywood Dr
- 164 Foxglove Ln
- 180 Foxglove Ln
- 156 Foxglove Ln
- 209 Ivywood Dr
- 116 Foxglove Ln
- 108 Foxglove Ln
- 201 Ivywood Dr
- 411 Mayhew Way
- 932 Bancroft Rd
- 934 Bancroft Rd
- 171 Foxglove Ln






