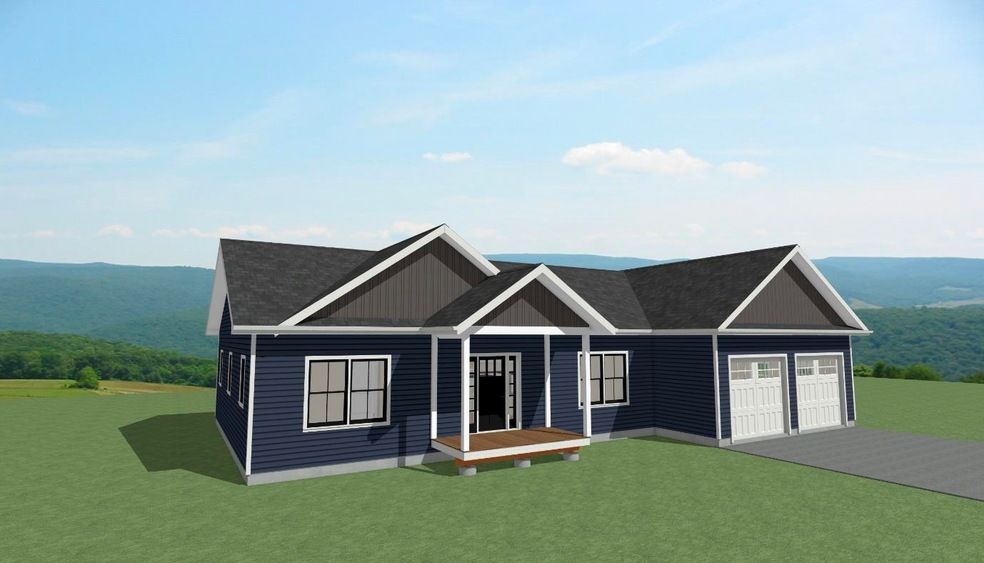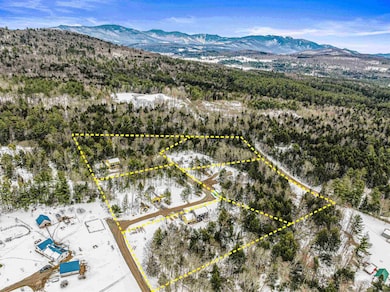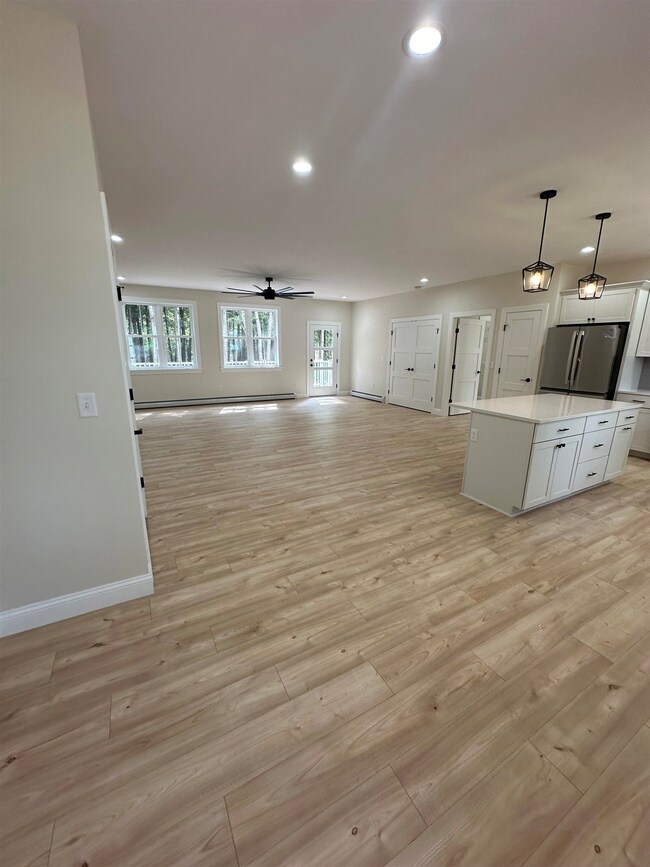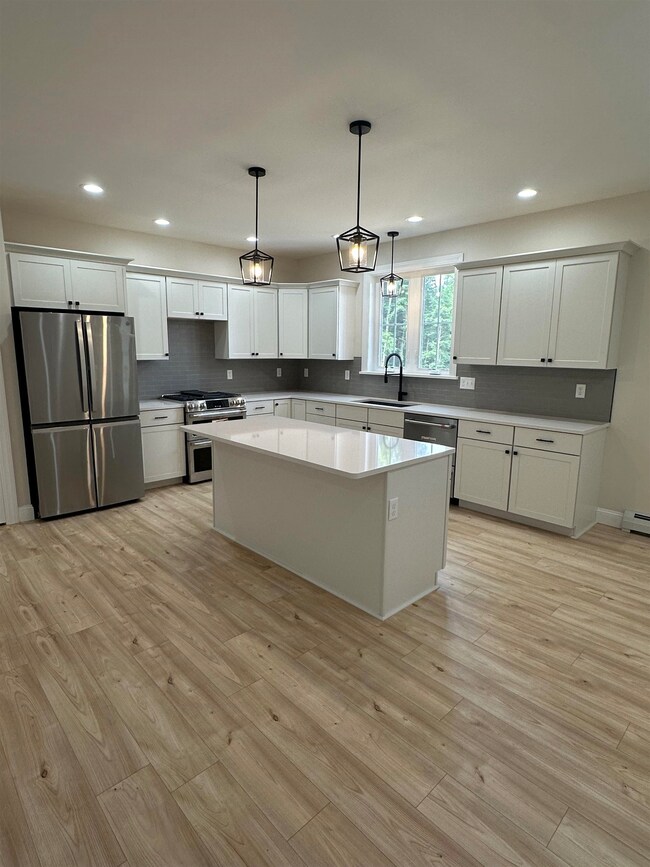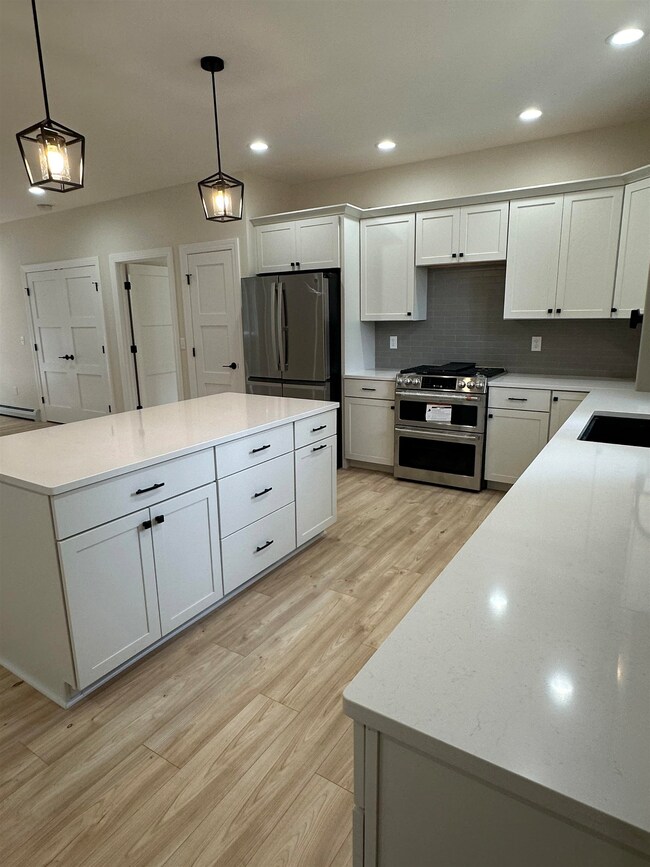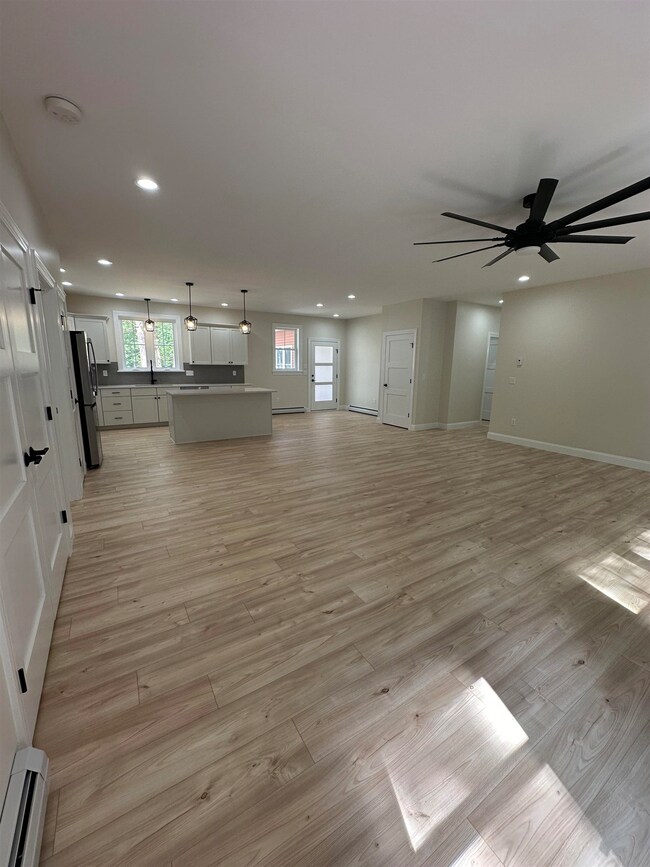
234 Kays Way Unit 5 Cambridge, VT 05444
Estimated payment $3,713/month
Highlights
- 2.4 Acre Lot
- Wooded Lot
- Natural Light
- Deck
- Covered patio or porch
- Walk-In Closet
About This Home
Nestled in the tall pines on a private cul-de-sac, is this unique and inviting 5-lot subdivision in the picturesque town of Fletcher. Each home to be privately situated on 2+ acres. This will be the last home to be built at Kays Way! This modern ranch is being crafted with all finishes carefully pre-selected. However, there is still time for you to swap out selections and make your own. As you turn off School Rd. and meander down Kays Way, this property is the second one on the right. The exterior plans are for midnight slate blue siding with an accent shakes in the gables. The covered front entryway and back deck overlooking the pines, will be your two coveted spots to enjoy. Stepping inside is an open floor plan with 9' ceilings. The open plan kitchen, dining and living room awaits gatherings. On one side of the home is your spacious primary ensuite with a walk-in closet and tiled shower. On the other side of the home are 2 additional bedrooms and a full bath with linen closet. The unfinished basement has 2 egress windows and heat zone for baseboard heat. There is the option to finish it as well. Welcome home! (Note: Photos are likeness only.)
Home Details
Home Type
- Single Family
Lot Details
- 2.4 Acre Lot
- Property fronts a private road
- Wooded Lot
- Property is zoned Rural | Res
Parking
- 2 Car Garage
- Gravel Driveway
Home Design
- Home in Pre-Construction
- Wood Frame Construction
- Architectural Shingle Roof
- Vinyl Siding
Interior Spaces
- Property has 1 Level
- Ceiling Fan
- Natural Light
- Living Room
- Open Floorplan
- Laundry on main level
Kitchen
- Microwave
- Dishwasher
Bedrooms and Bathrooms
- 3 Bedrooms
- En-Suite Bathroom
- Walk-In Closet
- 2 Full Bathrooms
Basement
- Basement Fills Entire Space Under The House
- Interior Basement Entry
Outdoor Features
- Deck
- Covered patio or porch
Schools
- Fletcher Elementary School
- Choice Middle School
- Choice High School
Utilities
- Baseboard Heating
- Hot Water Heating System
- Propane
- Private Water Source
- Drilled Well
- Septic Tank
- Septic Design Available
Map
Home Values in the Area
Average Home Value in this Area
Property History
| Date | Event | Price | Change | Sq Ft Price |
|---|---|---|---|---|
| 03/15/2025 03/15/25 | For Sale | $565,000 | 0.0% | $311 / Sq Ft |
| 03/15/2025 03/15/25 | Off Market | $565,000 | -- | -- |
| 03/14/2025 03/14/25 | For Sale | $565,000 | 0.0% | $311 / Sq Ft |
| 03/14/2025 03/14/25 | Off Market | $565,000 | -- | -- |
| 03/13/2025 03/13/25 | For Sale | $565,000 | 0.0% | $311 / Sq Ft |
| 03/13/2025 03/13/25 | Off Market | $565,000 | -- | -- |
| 03/12/2025 03/12/25 | For Sale | $565,000 | 0.0% | $311 / Sq Ft |
| 03/12/2025 03/12/25 | Off Market | $565,000 | -- | -- |
| 08/24/2024 08/24/24 | For Sale | $565,000 | -- | $311 / Sq Ft |
Similar Homes in Cambridge, VT
Source: PrimeMLS
MLS Number: 5011173
- 234 Kays Way Unit 5
- 44 Maxfield Rd
- 71 Willow Ln
- 82 Maple Ridge Dr
- 74B Wimble Rd
- 211 Red Maple Dr
- 344 Goose Pond Rd
- 272 Pumpkin Harbor Rd
- 61 Cook Dr
- 45 Dustetrail Rd
- Lot 2 N Cambridge Rd
- 570 Slattery Rd
- 1996 North Rd
- 647 Poker Hill Rd
- 187 High Meadow Rd
- 28 Cedar Ln
- 362 River Rd
- 51 Downes Rd
- 180 Sandy Knoll
- 14 Audry Ln
