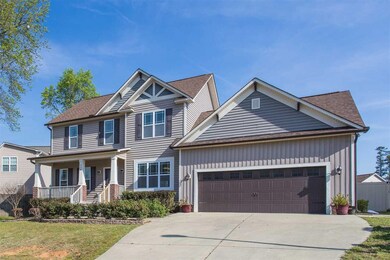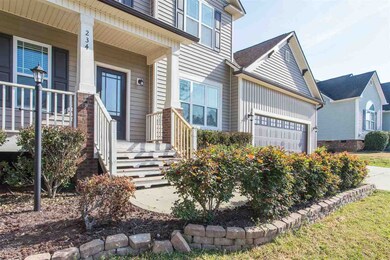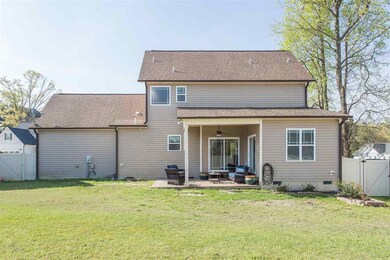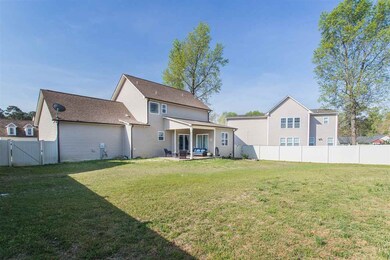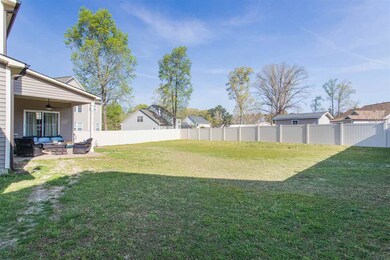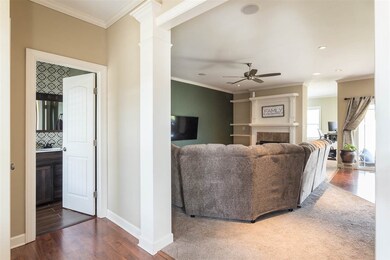
234 Lars Ln Garner, NC 27529
Cleveland NeighborhoodHighlights
- Traditional Architecture
- Wood Flooring
- Forced Air Heating and Cooling System
- Cleveland Elementary School Rated A-
- 1 Fireplace
- 2 Car Garage
About This Home
As of July 2025Come take a look at this wide open floor plan with tons of upgrades and extras! Hang out on the private covered patio and watch the game as the kids play in the fenced in yard. This beautiful home will not last long, so don't miss your chance to take a look!
Last Agent to Sell the Property
Johnny Cimpi
Coldwell Banker HPW License #293311 Listed on: 04/12/2021
Last Buyer's Agent
Adam Baltzer
Sidden and Associates Inc. License #274971
Home Details
Home Type
- Single Family
Est. Annual Taxes
- $2,028
Year Built
- Built in 2013
Lot Details
- 10,019 Sq Ft Lot
- Lot Dimensions are 71x139
HOA Fees
- $25 Monthly HOA Fees
Parking
- 2 Car Garage
- Private Driveway
Home Design
- Traditional Architecture
- Vinyl Siding
Interior Spaces
- 1,929 Sq Ft Home
- 2-Story Property
- 1 Fireplace
Flooring
- Wood
- Carpet
- Ceramic Tile
Bedrooms and Bathrooms
- 3 Bedrooms
Schools
- Cleveland Elementary And Middle School
- Cleveland High School
Utilities
- Forced Air Heating and Cooling System
- Electric Water Heater
Community Details
- Charleston Management Association
- Heritage Farms Subdivision
Ownership History
Purchase Details
Home Financials for this Owner
Home Financials are based on the most recent Mortgage that was taken out on this home.Purchase Details
Home Financials for this Owner
Home Financials are based on the most recent Mortgage that was taken out on this home.Purchase Details
Home Financials for this Owner
Home Financials are based on the most recent Mortgage that was taken out on this home.Purchase Details
Purchase Details
Home Financials for this Owner
Home Financials are based on the most recent Mortgage that was taken out on this home.Purchase Details
Home Financials for this Owner
Home Financials are based on the most recent Mortgage that was taken out on this home.Similar Homes in Garner, NC
Home Values in the Area
Average Home Value in this Area
Purchase History
| Date | Type | Sale Price | Title Company |
|---|---|---|---|
| Special Warranty Deed | $390,000 | Ctr Title Company Llc | |
| Special Warranty Deed | $390,000 | Ctr Title Company Llc | |
| Special Warranty Deed | -- | Nexsen Pruet Pllc | |
| Warranty Deed | -- | None Available | |
| Warranty Deed | $308,000 | None Available | |
| Warranty Deed | $186,500 | None Available | |
| Warranty Deed | $60,000 | None Available |
Mortgage History
| Date | Status | Loan Amount | Loan Type |
|---|---|---|---|
| Open | $357,142 | FHA | |
| Closed | $357,142 | FHA | |
| Previous Owner | $249,198,000 | New Conventional | |
| Previous Owner | $193,265 | New Conventional | |
| Previous Owner | $140,000 | Future Advance Clause Open End Mortgage |
Property History
| Date | Event | Price | Change | Sq Ft Price |
|---|---|---|---|---|
| 07/16/2025 07/16/25 | Sold | $390,000 | 0.0% | $183 / Sq Ft |
| 06/02/2025 06/02/25 | Pending | -- | -- | -- |
| 05/31/2025 05/31/25 | Off Market | $390,000 | -- | -- |
| 05/20/2025 05/20/25 | For Sale | $390,000 | +26.6% | $183 / Sq Ft |
| 12/14/2023 12/14/23 | Off Market | $308,000 | -- | -- |
| 05/07/2021 05/07/21 | Sold | $308,000 | -- | $160 / Sq Ft |
| 04/14/2021 04/14/21 | Pending | -- | -- | -- |
Tax History Compared to Growth
Tax History
| Year | Tax Paid | Tax Assessment Tax Assessment Total Assessment is a certain percentage of the fair market value that is determined by local assessors to be the total taxable value of land and additions on the property. | Land | Improvement |
|---|---|---|---|---|
| 2025 | $2,439 | $384,140 | $85,000 | $299,140 |
| 2024 | $2,034 | $251,120 | $55,000 | $196,120 |
| 2023 | $1,965 | $251,120 | $55,000 | $196,120 |
| 2022 | $2,065 | $251,120 | $55,000 | $196,120 |
| 2021 | $2,004 | $243,620 | $55,000 | $188,620 |
| 2020 | $2,028 | $243,620 | $55,000 | $188,620 |
| 2019 | $2,028 | $243,620 | $55,000 | $188,620 |
| 2018 | $1,671 | $196,030 | $30,000 | $166,030 |
| 2017 | $1,671 | $196,030 | $30,000 | $166,030 |
| 2016 | $1,671 | $196,030 | $30,000 | $166,030 |
| 2015 | $1,300 | $196,030 | $30,000 | $166,030 |
| 2014 | $1,300 | $152,460 | $30,000 | $122,460 |
Agents Affiliated with this Home
-
Blake Keathley

Seller's Agent in 2025
Blake Keathley
EveryState, Inc.
(602) 955-6606
2 in this area
413 Total Sales
-
Jessica Smith
J
Buyer's Agent in 2025
Jessica Smith
Keystar Realty & Management LL
(919) 895-4135
1 in this area
4 Total Sales
-
J
Seller's Agent in 2021
Johnny Cimpi
Coldwell Banker HPW
-
A
Buyer's Agent in 2021
Adam Baltzer
Sidden and Associates Inc.
Map
Source: Doorify MLS
MLS Number: 2377120
APN: 06F03023R
- 4806 Lee Dr
- 43 W Fountainhead Ln
- 86 E Fountainhead Ln
- 93 Kinsale Ct
- 170 Kinsale Ct
- 220 Langdon Pointe Dr
- 61 Meredith Ct
- 168 Newport Landing
- 120 Newport Landing Unit 99
- 136 Newport Landing
- 587 Glenkirk Place
- 591 Glenkirk Place Unit Lot 106
- 499 Glenkirk Place Unit Lot 101
- 41 Tennyson Dr
- 65 Tennyson Dr
- 590 Glenkirk Place
- 572 Glenkirk Place
- 496 Glenkirk Place Unit 112
- 514 Glenkirk Place
- Plan 3629 at Annandale

