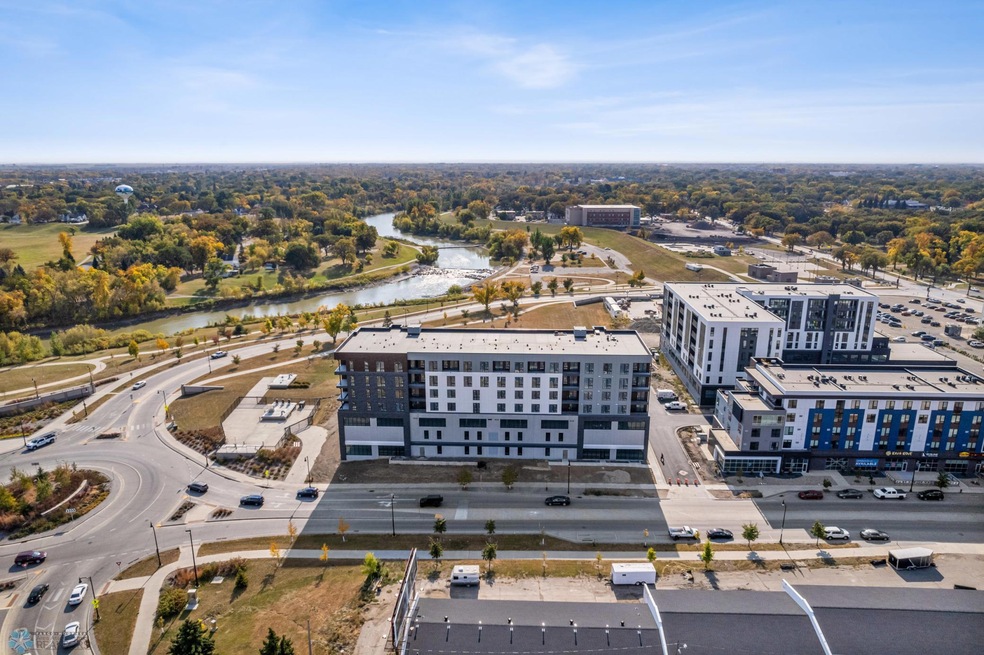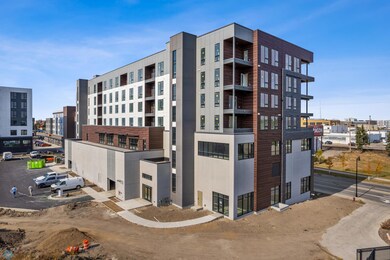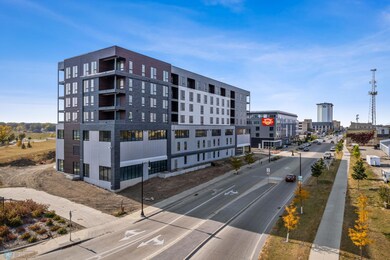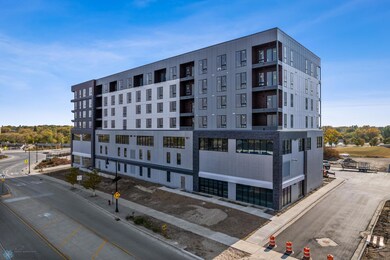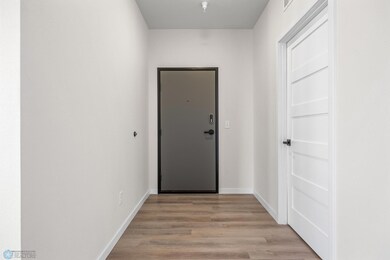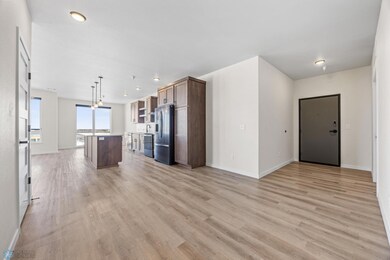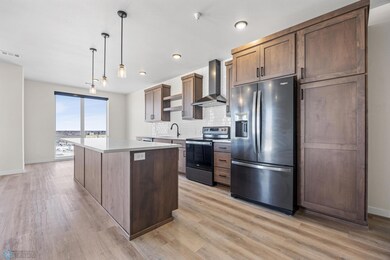
234 Main Ave Unit 711 Fargo, ND 58103
Downtown Fargo NeighborhoodEstimated payment $4,387/month
Highlights
- New Construction
- 1 Fireplace
- Living Room
- Clara Barton Elementary School Rated A-
- 2 Car Attached Garage
- 3-minute walk to Statue of Liberty Park
About This Home
Spacious Seventh-Floor Condo with Stunning River & City Views! Welcome to Unite, where luxury meets unbeatable views in the heart of downtown Fargo. This 1,614 sq. ft. seventh-floor condo offers an expansive, open living space with rich stained woodwork and breathtaking views of both the Red river and downtown Fargo. The thoughtfully designed layout features two bedrooms and two bathrooms, including a primary suite with double vanities, a tiled shower, and a private patio overlooking the Red river. The second patio, located off the spacious living area, offers stunning city views—perfect for enjoying Fargo’s vibrant downtown energy. As a resident of Unite, you’ll have access to a gym, private parking, a large community room, and an expansive outdoor patio with space for entertaining. Plus, buyers may benefit from the Renaissance Zone tax incentive. Located near the heart of downtown Fargo’s top restaurants, shops, and entertainment, this condo is the perfect blend of luxury and convenience. Don’t miss out—schedule your private tour today!
Home Details
Home Type
- Single Family
Est. Annual Taxes
- $6,540
Year Built
- Built in 2023 | New Construction
Lot Details
- 1,614 Sq Ft Lot
- Property is zoned Business/Commercial, Residential-Multi-Family
HOA Fees
- $380 Monthly HOA Fees
Parking
- 2 Car Attached Garage
- Heated Garage
- Common or Shared Parking
- Garage Door Opener
- Secured Garage or Parking
Interior Spaces
- 1,614 Sq Ft Home
- 1-Story Property
- 1 Fireplace
- Living Room
- Shared Basement
- Laundry Room
Bedrooms and Bathrooms
- 2 Bedrooms
Additional Features
- Accessible Elevator Installed
- Forced Air Heating and Cooling System
Community Details
- Association fees include building exterior, lawn care, outside maintenance, professional mgmt, security system, sewer, shared amenities, snow removal, water
- Unite Association Inc HOA
- High-Rise Condominium
Listing and Financial Details
- Assessor Parcel Number 01882100100711
Map
Home Values in the Area
Average Home Value in this Area
Property History
| Date | Event | Price | Change | Sq Ft Price |
|---|---|---|---|---|
| 04/09/2025 04/09/25 | For Sale | $625,000 | -- | $387 / Sq Ft |
Similar Homes in Fargo, ND
Source: Fargo-Moorhead Area Association of REALTORS®
MLS Number: 6693057
- 234 Main Ave Unit 717
- 234 Main Ave Unit 714
- 234 Main Ave Unit 612
- 234 Main Ave Unit 619
- 234 Main Ave Unit 611
- 234 Main Ave Unit 613
- 234 Main Ave Unit 716
- 234 Main Ave Unit 719
- 300 Main Ave Unit 603
- 300 Main Ave Unit 704
- 300 Main Ave Unit 703
- 300 Main Ave Unit 701
- 12 Broadway N Unit 201
- 12 Broadway N Unit 203
- 12 Broadway N Unit 206
