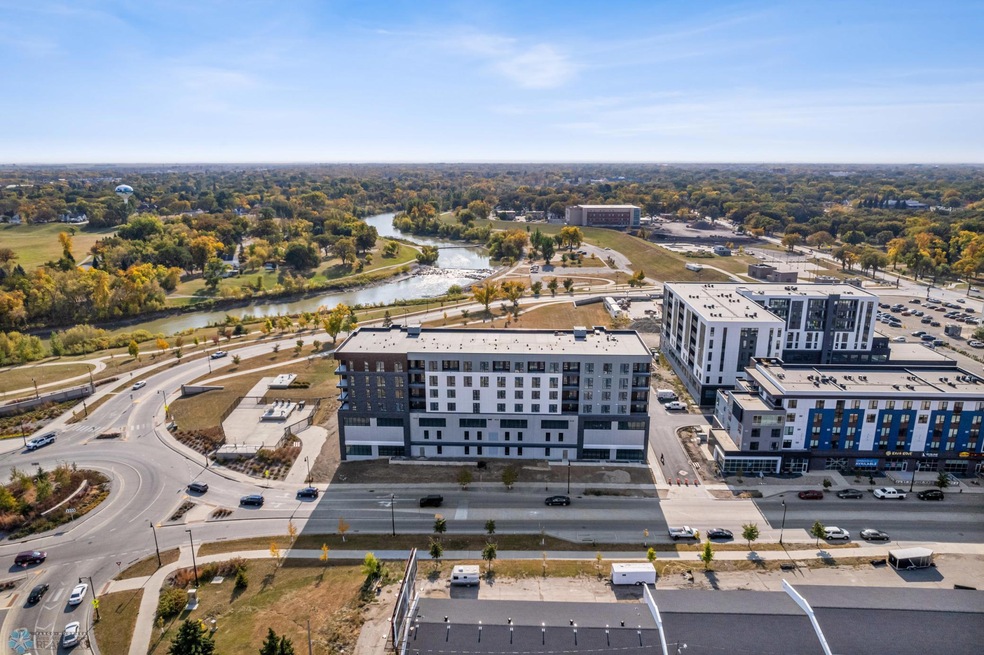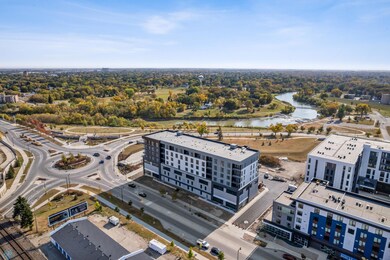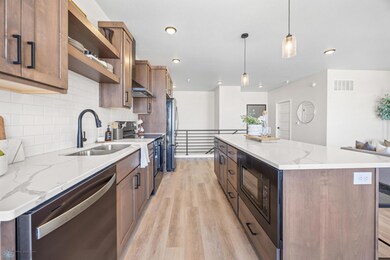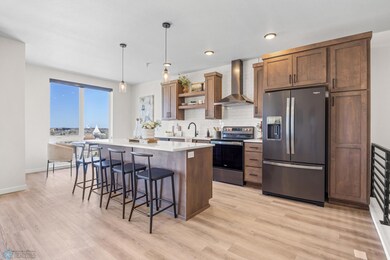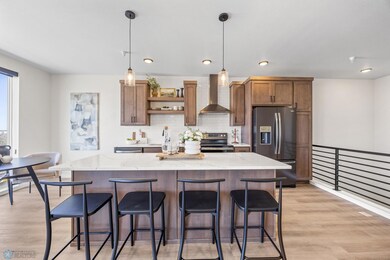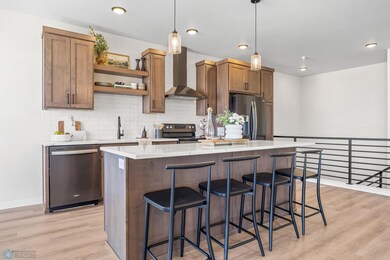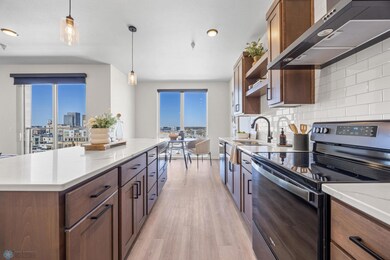
234 Main Ave Unit 716 Fargo, ND 58103
Downtown Fargo NeighborhoodEstimated payment $3,597/month
Highlights
- Fitness Center
- New Construction
- Living Room
- Clara Barton Elementary School Rated A-
- 1 Fireplace
- 3-minute walk to Statue of Liberty Park
About This Home
Modern Two-Story Condo with Stunning Downtown Fargo Views! Experience the best of downtown Fargo living in this rare two-story condo at Unite, offering breathtaking city views from both the sixth and seventh floors. With 1,456 sq. ft. of thoughtfully designed space, this unique residence blends modern comfort with urban sophistication.
The main level features an open-concept kitchen and living area with a cozy fireplace, perfect for relaxing while taking in the vibrant cityscape. A bathroom on this level adds convenience for guests. The main level features an open-concept kitchen and living area with a cozy fireplace, perfect for relaxing while taking in the vibrant cityscape. A bathroom on this level adds convenience for guests. Downstairs, you’ll find two spacious bedrooms and two bathrooms, including a primary suite with a walk-in closet, double vanity, and tiled shower. Rich stained woodwork throughout adds warmth and character to the contemporary design. As a resident of Unite, you’ll enjoy exclusive amenities, including a gym, private parking, a large community room, and an expansive outdoor patio with space for entertaining. Plus, buyers may benefit from the Renaissance Zone tax incentive. Located near the heart of downtown Fargo’s top restaurants, shops, and entertainment, this condo is the perfect blend of luxury and convenience. Don’t miss out—schedule your private tour today!
Home Details
Home Type
- Single Family
Est. Annual Taxes
- $5,546
Year Built
- Built in 2023 | New Construction
Lot Details
- 1,456 Sq Ft Lot
- Property is zoned Business/Commercial, Residential-Multi-Family
HOA Fees
- $338 Monthly HOA Fees
Parking
- 2 Car Garage
- Heated Garage
- Common or Shared Parking
- Garage Door Opener
Interior Spaces
- 1,456 Sq Ft Home
- 2-Story Property
- 1 Fireplace
- Living Room
- Shared Basement
- Laundry Room
Bedrooms and Bathrooms
- 2 Bedrooms
Utilities
- Forced Air Heating and Cooling System
Listing and Financial Details
- Assessor Parcel Number 01882100100716
Community Details
Overview
- Association fees include building exterior, lawn care, outside maintenance, professional mgmt, security system, sewer, shared amenities, snow removal, water
- Unite Association Inc HOA
- High-Rise Condominium
Amenities
- Recreation Room
Recreation
- Fitness Center
Map
Home Values in the Area
Average Home Value in this Area
Property History
| Date | Event | Price | Change | Sq Ft Price |
|---|---|---|---|---|
| 04/09/2025 04/09/25 | For Sale | $505,000 | -- | $347 / Sq Ft |
Similar Homes in the area
Source: Fargo-Moorhead Area Association of REALTORS®
MLS Number: 6692818
- 234 Main Ave Unit 717
- 234 Main Ave Unit 714
- 234 Main Ave Unit 612
- 234 Main Ave Unit 619
- 234 Main Ave Unit 611
- 234 Main Ave Unit 613
- 234 Main Ave Unit 711
- 234 Main Ave Unit 719
- 300 Main Ave Unit 603
- 300 Main Ave Unit 704
- 300 Main Ave Unit 703
- 300 Main Ave Unit 701
- 12 Broadway N Unit 201
- 12 Broadway N Unit 203
- 12 Broadway N Unit 206
