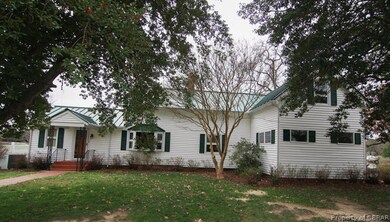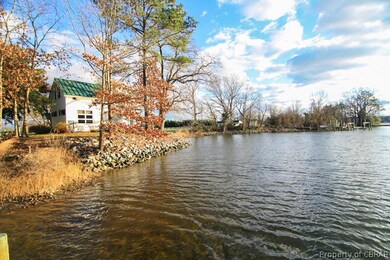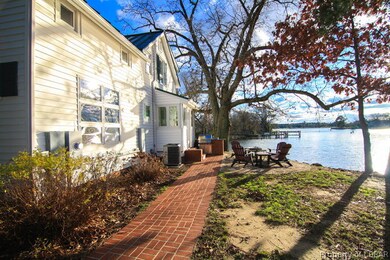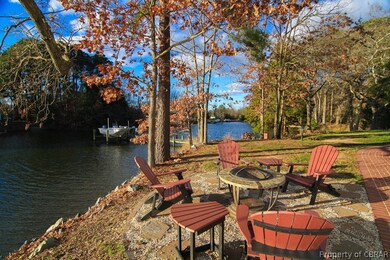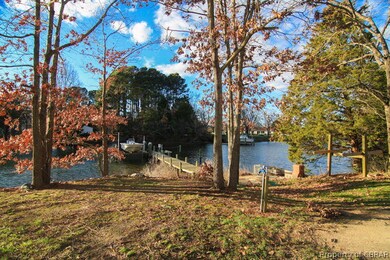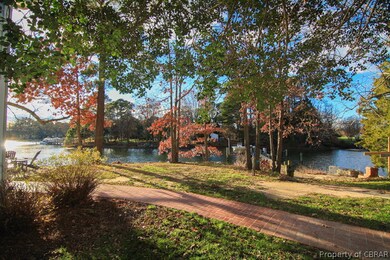
234 Mifarm Rd White Stone, VA 22578
Estimated Value: $942,000 - $1,499,000
Highlights
- Water Views
- Water Access
- Deck
- Docks
- Home fronts a creek
- Wood Flooring
About This Home
As of September 2016Delightful farm cottage, circa 1904, that sits at water's edge on a deep water protected cove of Dymer Creek and within minutes by boat to the Chesapeake Bay. South to southwest visibility for the perfect view of Dymer Creek. Sought after location by water for boating and within 2-3 miles of Town of Kilmarnock, shops, hospital, restaurants, and great golf courses. Ideal location for primary or secondary home. Cottage is charming and has been renovated over the last several years. Vinyl siding with new tin roofs. Beautiful old pine floors. Fome offers updated featurs in kitchen & baths, master on main level, living room w/ fireplace, cozy office/den, large sunroom w/ great views, dining room, mud & laundry room plus two bedrooms, bath & playroom/office on 2nd level. Property also features a large barn w/ two open bays for cars or boats plus workshop or hobby area; a second storage dependency on the property and the original, I would guess, windmill. Waterside shoreline is riprapped and has very nice dock w/ boat lift. Outside kitchen is great for grilling and a patio area with firepit for outdoor fun. House can be sold "turnkey" with acceptable contract. Call today!
Last Listed By
Sandra Huggins Hargett
VirginiaBay Properties, Inc. License #0225186742 Listed on: 01/05/2016
Home Details
Home Type
- Single Family
Est. Annual Taxes
- $2,764
Year Built
- Built in 1904
Lot Details
- Home fronts a creek
- Historic Home
Parking
- Shared Driveway
Home Design
- Farmhouse Style Home
- Metal Roof
- Wood Siding
- Vinyl Siding
Interior Spaces
- 2,428 Sq Ft Home
- 2-Story Property
- Gas Fireplace
- Insulated Doors
- Separate Formal Living Room
- Water Views
- Crawl Space
- Dryer
Kitchen
- Stove
- Microwave
- Dishwasher
Flooring
- Wood
- Carpet
- Tile
- Vinyl
Bedrooms and Bathrooms
- 3 Bedrooms
- Main Floor Bedroom
- 2 Full Bathrooms
Outdoor Features
- Water Access
- Docks
- Deck
Schools
- Lancaster Elementary And Middle School
- Lancaster High School
Utilities
- Forced Air Heating and Cooling System
- Heating System Uses Propane
- Heat Pump System
- Well
- Water Heater
- Septic Tank
Listing and Financial Details
- Assessor Parcel Number Tax Map 29-61D
Ownership History
Purchase Details
Home Financials for this Owner
Home Financials are based on the most recent Mortgage that was taken out on this home.Similar Homes in White Stone, VA
Home Values in the Area
Average Home Value in this Area
Purchase History
| Date | Buyer | Sale Price | Title Company |
|---|---|---|---|
| Mclendon Max C | -- | None Available |
Mortgage History
| Date | Status | Borrower | Loan Amount |
|---|---|---|---|
| Closed | Mclendon Max C | $391,200 | |
| Closed | Bouis Charles M | $275,000 |
Property History
| Date | Event | Price | Change | Sq Ft Price |
|---|---|---|---|---|
| 09/02/2016 09/02/16 | Sold | $490,000 | -1.8% | $202 / Sq Ft |
| 08/08/2016 08/08/16 | Pending | -- | -- | -- |
| 01/05/2016 01/05/16 | For Sale | $499,000 | -- | $206 / Sq Ft |
Tax History Compared to Growth
Tax History
| Year | Tax Paid | Tax Assessment Tax Assessment Total Assessment is a certain percentage of the fair market value that is determined by local assessors to be the total taxable value of land and additions on the property. | Land | Improvement |
|---|---|---|---|---|
| 2024 | $3,849 | $699,900 | $300,000 | $399,900 |
| 2023 | $3,018 | $479,000 | $250,000 | $229,000 |
| 2022 | $3,018 | $479,000 | $250,000 | $229,000 |
| 2021 | $3,018 | $479,000 | $250,000 | $229,000 |
| 2020 | $3,018 | $479,000 | $250,000 | $229,000 |
| 2019 | $3,018 | $479,000 | $250,000 | $229,000 |
| 2018 | $3,020 | $511,900 | $324,000 | $187,900 |
| 2017 | $3,020 | $511,900 | $324,000 | $187,900 |
| 2016 | -- | $511,900 | $324,000 | $187,900 |
| 2014 | -- | $0 | $0 | $0 |
| 2013 | -- | $0 | $0 | $0 |
Agents Affiliated with this Home
-
S
Seller's Agent in 2016
Sandra Huggins Hargett
VirginiaBay Properties, Inc.
-
Bard Morgan
B
Buyer's Agent in 2016
Bard Morgan
Bunting & Company
(804) 824-4461
7 Total Sales
Map
Source: Chesapeake Bay & Rivers Association of REALTORS®
MLS Number: 119429
APN: 29-61D
- 326 Coppedge Farm Rd
- 0 Georges Cove Dr
- LOT 3 Flowering Field
- 321 Fairway Dr
- 195 South Dr Unit E6
- 195 (E6) South Dr
- 82 Tuckaway Ln
- 286 Waterbury Rd
- Lot 2 Tuckahoe Dr
- Lot 4 Tuckahoe Dr
- Lot 1 Tuckahoe Dr
- Lot 6 Tuckahoe Dr
- lot 6,7 Club Dr
- 61 Comanchee Ln
- 8, 9, 10 Comanchee Ln
- 1060 Ocran Rd
- 0.39AC Pocahontas Rd
- Lots 9 & 10 Pocahontas Rd
- .39AC Pocahontas Rd
- 0 Fleets Bay Rd Unit 2511475
- 234 Mifarm Rd
- 00 Coppedge Farm Rd
- 221 Coppedge Farm Rd
- 7 Mifarm Rd
- 2962C Mifarm Rd
- 2962A Mifarm Rd
- 2962B Mifarm Rd
- 347 Coppedge Farm Rd
- 385 Coppedge Farm Rd
- 199 Coppedge Farm Rd
- 1724 Fleets Bay Rd
- 261 Coppedge Farm Rd
- 107 Whaley Way
- 423 Coppedge Farm Rd
- 175 Mifarm Rd
- 3 Mifarm Rd
- 1 Mifarm Rd
- 0 Mifarm Rd
- 6 Mifarm Rd
- 5 Mifarm Rd

