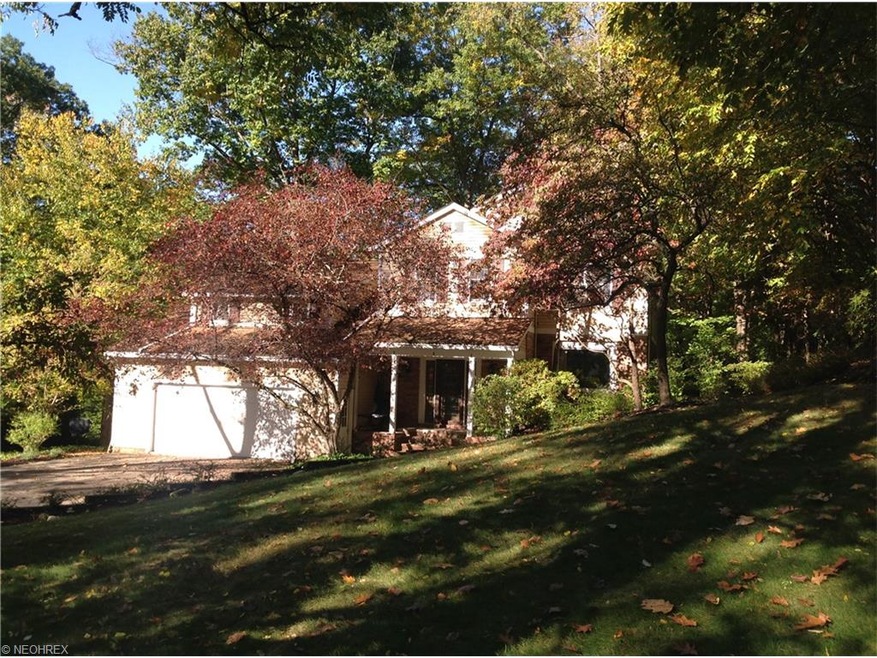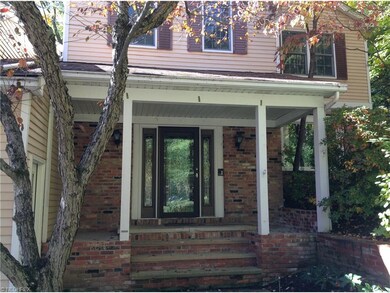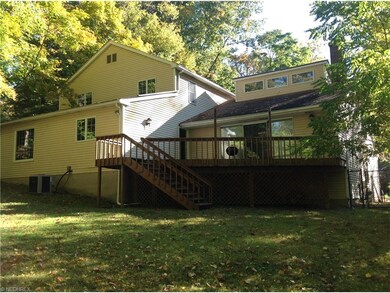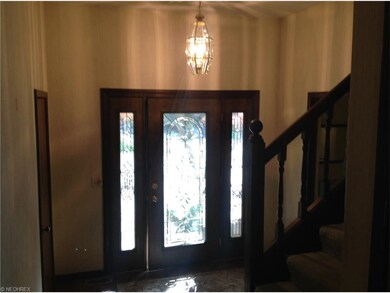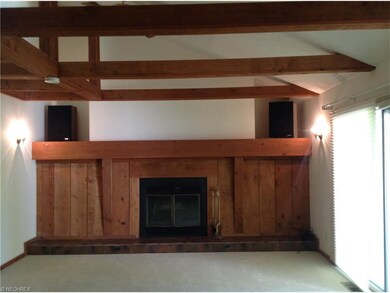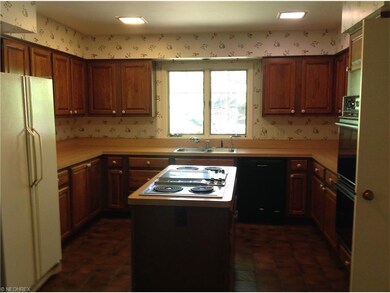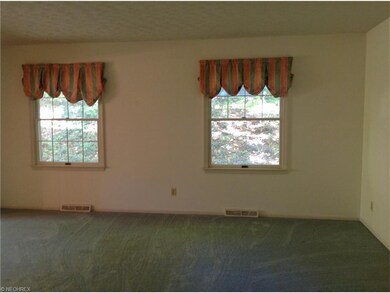
234 Monticello Dr Chagrin Falls, OH 44022
Highlights
- View of Trees or Woods
- Colonial Architecture
- 1 Fireplace
- Gurney Elementary School Rated A
- Deck
- Cul-De-Sac
About This Home
As of October 2024Location, Location, Location…Wonderful family neighborhood and safe walk to downtown Chagrin Falls Priced to sell! Great opportunity to scoop up a fabulous Chagrin Falls home at below market value. This spacious 4 bedroom home has great bones and no major concerns, needs just a bit of updating. Here is your chance to grab a bargain and then make it your own. First floor has a dramatic entry, a paneled library/office, spacious formal dining room and living room. Family room has fireplace and access to back deck. Kitchen needs updating but offers plenty of space. Newly remodeled finished lower level. New carpet in family room and basement (2015), new roof (2005), AC (2011).
Last Agent to Sell the Property
Keller Williams Living License #2012001501 Listed on: 10/12/2015

Last Buyer's Agent
Denise Derbyshire
Deleted Agent License #2006000952

Home Details
Home Type
- Single Family
Year Built
- Built in 1980
Lot Details
- 0.47 Acre Lot
- Lot Dimensions are 102x199
- Cul-De-Sac
Home Design
- Colonial Architecture
- Asphalt Roof
Interior Spaces
- 3,198 Sq Ft Home
- 2-Story Property
- 1 Fireplace
- Views of Woods
- Fire and Smoke Detector
Kitchen
- Built-In Oven
- Cooktop
- Dishwasher
- Disposal
Bedrooms and Bathrooms
- 4 Bedrooms
Laundry
- Dryer
- Washer
Finished Basement
- Basement Fills Entire Space Under The House
- Sump Pump
Parking
- 2 Car Attached Garage
- Garage Door Opener
Outdoor Features
- Deck
Utilities
- Forced Air Heating and Cooling System
- Humidifier
- Heating System Uses Gas
Community Details
- Monticello Estates Community
Listing and Financial Details
- Assessor Parcel Number 932-26-037
Ownership History
Purchase Details
Home Financials for this Owner
Home Financials are based on the most recent Mortgage that was taken out on this home.Purchase Details
Home Financials for this Owner
Home Financials are based on the most recent Mortgage that was taken out on this home.Purchase Details
Purchase Details
Purchase Details
Home Financials for this Owner
Home Financials are based on the most recent Mortgage that was taken out on this home.Purchase Details
Purchase Details
Purchase Details
Purchase Details
Similar Homes in Chagrin Falls, OH
Home Values in the Area
Average Home Value in this Area
Purchase History
| Date | Type | Sale Price | Title Company |
|---|---|---|---|
| Deed | $410,000 | None Listed On Document | |
| Warranty Deed | $285,000 | Guardian Title | |
| Interfamily Deed Transfer | $235,000 | None Available | |
| Quit Claim Deed | -- | None Available | |
| Warranty Deed | $234,500 | First American Title Ins Co | |
| Deed | $173,000 | -- | |
| Deed | $125,000 | -- | |
| Deed | $55,000 | -- | |
| Deed | -- | -- |
Mortgage History
| Date | Status | Loan Amount | Loan Type |
|---|---|---|---|
| Open | $328,000 | New Conventional | |
| Previous Owner | $178,900 | No Value Available | |
| Previous Owner | $185,000 | New Conventional | |
| Previous Owner | $100,000 | Fannie Mae Freddie Mac | |
| Previous Owner | $100,000 | Balloon |
Property History
| Date | Event | Price | Change | Sq Ft Price |
|---|---|---|---|---|
| 10/08/2024 10/08/24 | Sold | $410,000 | -14.6% | $115 / Sq Ft |
| 09/12/2024 09/12/24 | Pending | -- | -- | -- |
| 09/05/2024 09/05/24 | Price Changed | $479,900 | -1.9% | $134 / Sq Ft |
| 08/14/2024 08/14/24 | Price Changed | $489,000 | -2.0% | $137 / Sq Ft |
| 07/31/2024 07/31/24 | For Sale | $499,000 | +107.9% | $140 / Sq Ft |
| 12/15/2015 12/15/15 | Sold | $240,000 | -19.7% | $75 / Sq Ft |
| 11/20/2015 11/20/15 | Pending | -- | -- | -- |
| 10/12/2015 10/12/15 | For Sale | $299,000 | -- | $93 / Sq Ft |
Tax History Compared to Growth
Tax History
| Year | Tax Paid | Tax Assessment Tax Assessment Total Assessment is a certain percentage of the fair market value that is determined by local assessors to be the total taxable value of land and additions on the property. | Land | Improvement |
|---|---|---|---|---|
| 2024 | $7,770 | $126,000 | $33,145 | $92,855 |
| 2023 | $7,220 | $101,440 | $33,640 | $67,800 |
| 2022 | $7,637 | $101,430 | $33,635 | $67,795 |
| 2021 | $7,604 | $101,430 | $33,640 | $67,800 |
| 2020 | $7,698 | $94,780 | $31,430 | $63,350 |
| 2019 | $7,582 | $270,800 | $89,800 | $181,000 |
| 2018 | $3,769 | $94,780 | $31,430 | $63,350 |
| 2017 | $7,063 | $82,080 | $22,370 | $59,710 |
| 2016 | $6,195 | $114,670 | $22,370 | $92,300 |
| 2015 | $8,670 | $114,670 | $22,370 | $92,300 |
| 2014 | $8,809 | $114,670 | $22,370 | $92,300 |
Agents Affiliated with this Home
-

Seller's Agent in 2024
Kevin Ramsammy
RE/MAX
(440) 305-3104
1 in this area
94 Total Sales
-

Buyer's Agent in 2024
Sandy Braun
Keller Williams Living
(216) 299-0575
5 in this area
102 Total Sales
-
S
Seller's Agent in 2015
Susan Stone
Keller Williams Living
(216) 346-1250
1 in this area
31 Total Sales
-
D
Buyer's Agent in 2015
Denise Derbyshire
Deleted Agent
Map
Source: MLS Now
MLS Number: 3754835
APN: 932-26-037
- 235 Solon Rd Unit D
- 74 Carriage Stone Dr
- 81 Hall St
- 100 Church St
- 252 Miles Rd
- 105 S Franklin St
- 431 Somerset Dr
- 7125 Cedar St
- 181 Greenbrier Dr
- 106 W Washington St
- 58 W Orange St
- 141 W Summit St
- 265 Senlac Hills Dr
- 25 Martingale Ct
- 389 Bentleyville Rd
- 110 Emilia Ct
- 10 High Point Ln
- 124 Bell Tower Ct Unit 124
- 260 Grey Fox Run
- 103 Woodridge Ln
