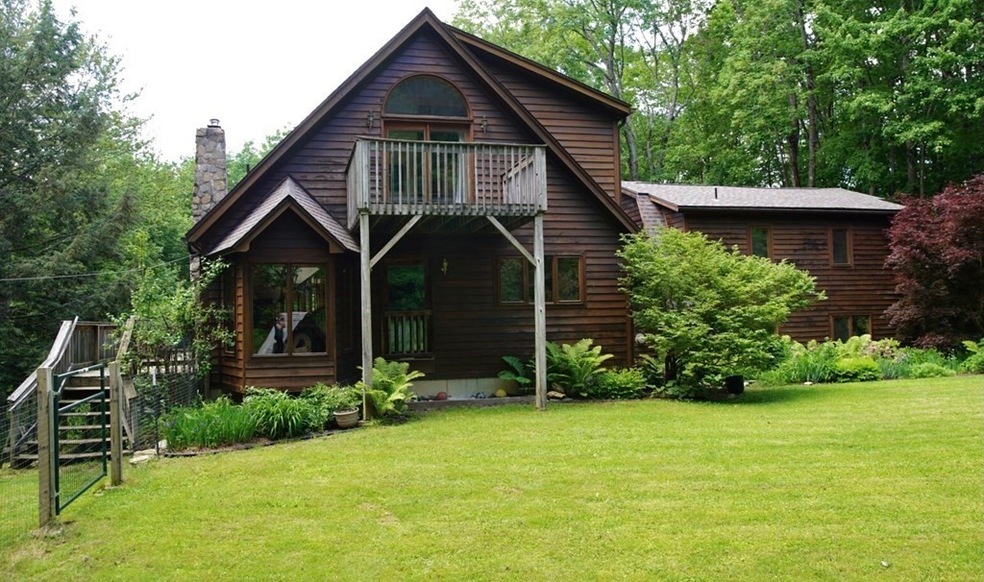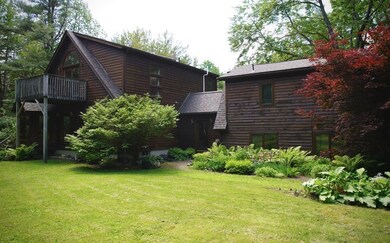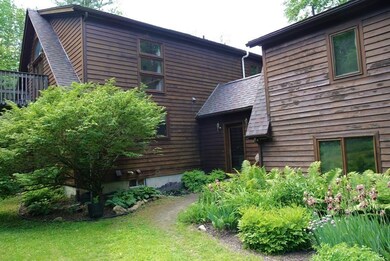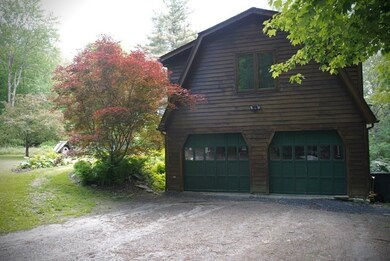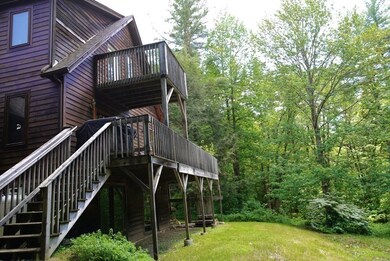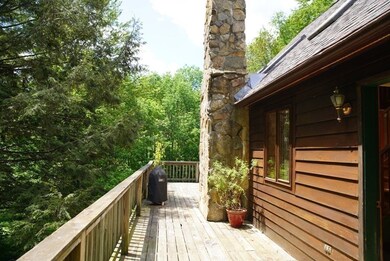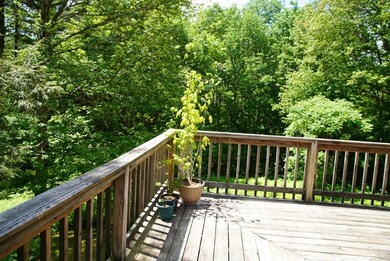
234 Old Wendell Rd Northfield, MA 01360
Highlights
- Golf Course Community
- Cape Cod Architecture
- Deck
- 5.51 Acre Lot
- Fruit Trees
- Cathedral Ceiling
About This Home
As of August 2022Privately located in desirable Northfield, this beautiful 3 Bedroom/ 2.5 Bath Contemporary Cape is set back from the road on over 5 wooded acres. Kitchen with custom cabinets leads to a dining area with bow window and access to large wrap around deck. Living room is a showpiece with vaulted ceilings, stone fireplace, and 3 large skylights. 1st floor has a bedroom and full bath. Upstairs the Primary Suite is sure to be your retreat with the full ensuite bath, walk in closet, private balcony, and skylights. Down the hall is the 3rd bedroom. No closet but does have a loft and separate balcony. Additional bonus room in the partially finished basement with sliding doors to the backyard. Above the 2 car garage is a large studio space with it's own entrance and 3/4 bath. Heat with the propane furnace, wood furnace, or both to cut your heating costs! House does need some updating and cosmetic repairs and has been priced accordingly. Offers due Tuesday, June 14th at noon
Home Details
Home Type
- Single Family
Est. Annual Taxes
- $4,156
Year Built
- Built in 1987
Lot Details
- 5.51 Acre Lot
- Fenced
- Fruit Trees
- Wooded Lot
- Garden
- Property is zoned RAF
Parking
- 2 Car Attached Garage
- Unpaved Parking
- Open Parking
- Off-Street Parking
Home Design
- Cape Cod Architecture
- Contemporary Architecture
- Frame Construction
- Shingle Roof
- Radon Mitigation System
- Concrete Perimeter Foundation
Interior Spaces
- 2,221 Sq Ft Home
- Central Vacuum
- Cathedral Ceiling
- Ceiling Fan
- Skylights
- 1 Fireplace
- Insulated Windows
Kitchen
- Range
- Dishwasher
Flooring
- Plywood
- Tile
Bedrooms and Bathrooms
- 3 Bedrooms
- Primary bedroom located on second floor
Laundry
- Dryer
- Washer
Basement
- Walk-Out Basement
- Basement Fills Entire Space Under The House
- Interior Basement Entry
- Block Basement Construction
- Laundry in Basement
Outdoor Features
- Balcony
- Deck
- Rain Gutters
Schools
- Northfield Elementary School
- Pioneer Middle School
- Pioneer High School
Utilities
- No Cooling
- Forced Air Heating System
- Wood Insert Heater
- Heating System Uses Propane
- Natural Gas Connected
- Private Water Source
- Propane Water Heater
- Private Sewer
- High Speed Internet
Additional Features
- Energy-Efficient Thermostat
- Property is near schools
Listing and Financial Details
- Legal Lot and Block 1 / 00A13
- Assessor Parcel Number M:059 B:00A13 L:1,4012856
Community Details
Overview
- No Home Owners Association
Recreation
- Golf Course Community
- Jogging Path
Ownership History
Purchase Details
Purchase Details
Home Financials for this Owner
Home Financials are based on the most recent Mortgage that was taken out on this home.Similar Homes in Northfield, MA
Home Values in the Area
Average Home Value in this Area
Purchase History
| Date | Type | Sale Price | Title Company |
|---|---|---|---|
| Deed | $242,500 | -- | |
| Not Resolvable | $250,000 | -- |
Mortgage History
| Date | Status | Loan Amount | Loan Type |
|---|---|---|---|
| Open | $200,000 | Purchase Money Mortgage | |
| Previous Owner | $245,471 | FHA | |
| Previous Owner | $25,375 | No Value Available |
Property History
| Date | Event | Price | Change | Sq Ft Price |
|---|---|---|---|---|
| 08/04/2022 08/04/22 | Sold | $400,000 | +6.7% | $180 / Sq Ft |
| 06/16/2022 06/16/22 | Pending | -- | -- | -- |
| 06/07/2022 06/07/22 | For Sale | $375,000 | +50.0% | $169 / Sq Ft |
| 12/11/2015 12/11/15 | Sold | $250,000 | 0.0% | $113 / Sq Ft |
| 09/24/2015 09/24/15 | Off Market | $250,000 | -- | -- |
| 09/24/2015 09/24/15 | Pending | -- | -- | -- |
| 09/03/2015 09/03/15 | Price Changed | $245,000 | -1.6% | $110 / Sq Ft |
| 08/03/2015 08/03/15 | Price Changed | $249,000 | -5.6% | $112 / Sq Ft |
| 07/14/2015 07/14/15 | Price Changed | $263,900 | -5.7% | $119 / Sq Ft |
| 06/01/2015 06/01/15 | Price Changed | $279,900 | -6.7% | $126 / Sq Ft |
| 04/29/2015 04/29/15 | For Sale | $299,900 | -- | $135 / Sq Ft |
Tax History Compared to Growth
Tax History
| Year | Tax Paid | Tax Assessment Tax Assessment Total Assessment is a certain percentage of the fair market value that is determined by local assessors to be the total taxable value of land and additions on the property. | Land | Improvement |
|---|---|---|---|---|
| 2025 | $5,582 | $403,300 | $63,700 | $339,600 |
| 2024 | $5,321 | $391,800 | $59,800 | $332,000 |
| 2023 | $4,802 | $353,600 | $59,300 | $294,300 |
| 2022 | $4,156 | $300,100 | $59,300 | $240,800 |
| 2021 | $4,465 | $277,000 | $56,700 | $220,300 |
| 2020 | $4,471 | $269,200 | $54,500 | $214,700 |
| 2019 | $4,468 | $256,800 | $52,400 | $204,400 |
| 2018 | $4,558 | $255,200 | $52,400 | $202,800 |
| 2017 | $4,198 | $255,200 | $52,400 | $202,800 |
| 2016 | $4,055 | $255,200 | $52,400 | $202,800 |
| 2015 | $4,321 | $259,500 | $52,400 | $207,100 |
Agents Affiliated with this Home
-
Jennifer Scelsa

Seller's Agent in 2022
Jennifer Scelsa
Delap Real Estate LLC
(413) 522-8627
1 in this area
12 Total Sales
-
Benjamin Hause

Buyer's Agent in 2022
Benjamin Hause
Keller Williams Realty North Central
(978) 673-4802
3 in this area
225 Total Sales
-
E
Seller's Agent in 2015
Elizabeth Porter
Trademark Real Estate
Map
Source: MLS Property Information Network (MLS PIN)
MLS Number: 72993513
APN: NFLD-000059-A000013-000001
- 233 Old Wendell Rd
- 19 Orange Rd
- 759 Millers Falls Rd
- 761 Millers Falls Rd
- 0 State Rd
- 65 High St
- 231 Millers Falls Rd
- 12 Flagg Hill
- 10 W Main St
- 0 East St
- 5 Boyle Rd
- 851 Wendell Rd
- 34 Old Bernardston Rd
- 43 Ridge Rd
- 43 Meadow St
- 0 Sears St
- 14 Wood Way
- 26 E Northfield Rd
- 0 Northfield Rd Unit 73384011
- 61 Linden Ave
