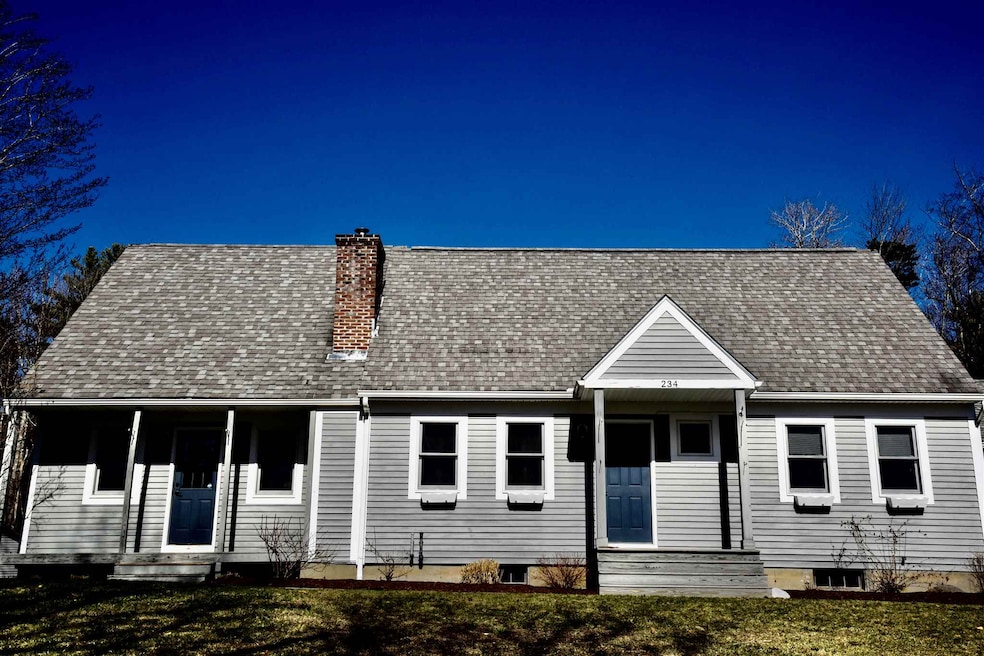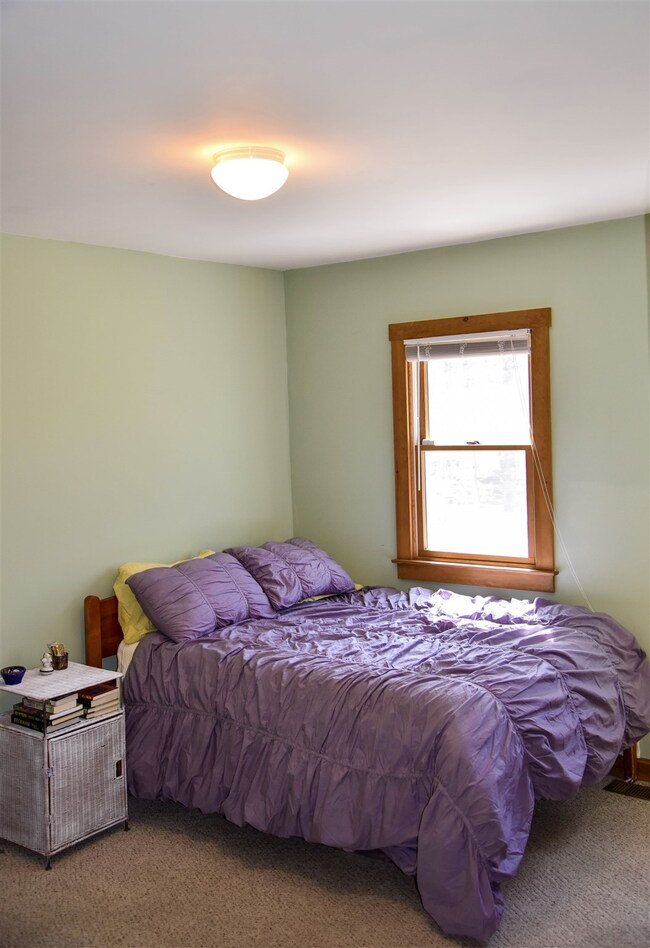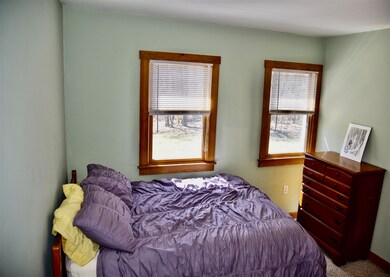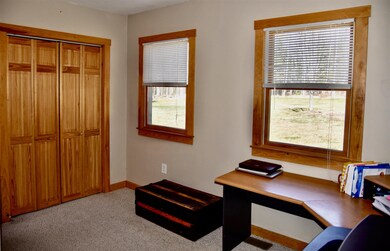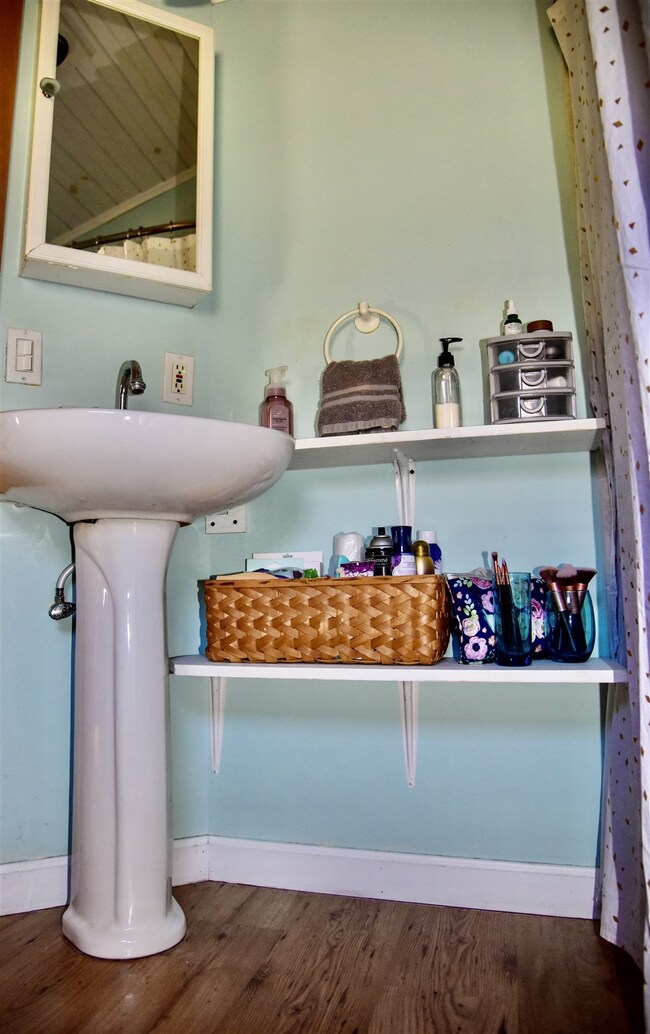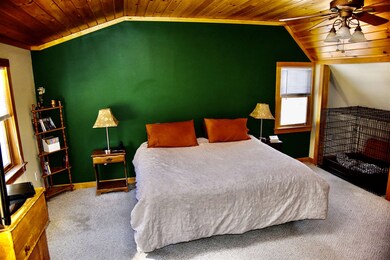
234 Page Rd New London, NH 03257
Highlights
- 2 Acre Lot
- Countryside Views
- Skylights
- Cape Cod Architecture
- Vaulted Ceiling
- 2 Car Attached Garage
About This Home
As of July 2020This renovated Cape on the very desirable Page Rd offers a spacious kitchen with vaulted ceilings, stainless steel appliances and Corian countertops. Enjoy the wonderful fieldstone fireplace in the living room that also offers vaulted ceilings. The first floor has a half bath off of the kitchen a full bath and two bedrooms. The master suite with bath is on the second floor and has large closet space. The lower level offers a large room that could have many uses. All of this on a level lot with a large backyard. The property also has an outbuilding that is currently being used as a Sugar House. Easy access to I89 for travel north or south.
Last Agent to Sell the Property
Coldwell Banker LIFESTYLES License #050886 Listed on: 04/27/2020

Home Details
Home Type
- Single Family
Est. Annual Taxes
- $4,381
Year Built
- Built in 1962
Lot Details
- 2 Acre Lot
- Level Lot
- Property is zoned ARR
Parking
- 2 Car Attached Garage
- Gravel Driveway
Home Design
- Cape Cod Architecture
- Concrete Foundation
- Wood Frame Construction
- Shingle Roof
- Clap Board Siding
Interior Spaces
- 1.75-Story Property
- Vaulted Ceiling
- Skylights
- Wood Burning Fireplace
- Combination Kitchen and Dining Room
- Countryside Views
Kitchen
- Electric Range
- Dishwasher
- Kitchen Island
Bedrooms and Bathrooms
- 3 Bedrooms
- En-Suite Primary Bedroom
Laundry
- Dryer
- Washer
Partially Finished Basement
- Basement Fills Entire Space Under The House
- Connecting Stairway
- Interior Basement Entry
Schools
- Kearsarge Elementary New London
- Kearsarge Regional Middle Sch
- Kearsarge Regional High School
Utilities
- Heating System Uses Oil
- 200+ Amp Service
- Drilled Well
- Electric Water Heater
- Septic Tank
- Leach Field
- Cable TV Available
Listing and Financial Details
- Tax Block 24
- 15% Total Tax Rate
Ownership History
Purchase Details
Home Financials for this Owner
Home Financials are based on the most recent Mortgage that was taken out on this home.Purchase Details
Home Financials for this Owner
Home Financials are based on the most recent Mortgage that was taken out on this home.Similar Homes in New London, NH
Home Values in the Area
Average Home Value in this Area
Purchase History
| Date | Type | Sale Price | Title Company |
|---|---|---|---|
| Warranty Deed | $380,000 | None Available | |
| Warranty Deed | $300,000 | -- |
Mortgage History
| Date | Status | Loan Amount | Loan Type |
|---|---|---|---|
| Open | $304,000 | Purchase Money Mortgage | |
| Previous Owner | $285,000 | New Conventional | |
| Previous Owner | $100,000 | Unknown | |
| Previous Owner | $60,000 | Unknown |
Property History
| Date | Event | Price | Change | Sq Ft Price |
|---|---|---|---|---|
| 07/01/2020 07/01/20 | Sold | $380,000 | -2.3% | $179 / Sq Ft |
| 05/19/2020 05/19/20 | Pending | -- | -- | -- |
| 04/27/2020 04/27/20 | For Sale | $389,000 | +29.7% | $183 / Sq Ft |
| 07/01/2016 07/01/16 | Sold | $300,000 | -4.7% | $141 / Sq Ft |
| 05/09/2016 05/09/16 | Pending | -- | -- | -- |
| 04/04/2016 04/04/16 | For Sale | $314,900 | -- | $148 / Sq Ft |
Tax History Compared to Growth
Tax History
| Year | Tax Paid | Tax Assessment Tax Assessment Total Assessment is a certain percentage of the fair market value that is determined by local assessors to be the total taxable value of land and additions on the property. | Land | Improvement |
|---|---|---|---|---|
| 2024 | $5,417 | $466,600 | $160,000 | $306,600 |
| 2023 | $5,044 | $466,600 | $160,000 | $306,600 |
| 2022 | $4,723 | $297,800 | $83,700 | $214,100 |
| 2021 | $4,583 | $297,800 | $83,700 | $214,100 |
| 2020 | $4,449 | $297,800 | $83,700 | $214,100 |
| 2019 | $4,381 | $297,800 | $83,700 | $214,100 |
| 2018 | $4,026 | $256,300 | $91,700 | $164,600 |
| 2017 | $74,121 | $256,300 | $91,700 | $164,600 |
| 2016 | $4,154 | $265,100 | $91,700 | $173,400 |
| 2015 | $3,710 | $240,100 | $91,700 | $148,400 |
| 2014 | $3,676 | $240,100 | $91,700 | $148,400 |
| 2013 | -- | $246,900 | $91,700 | $155,200 |
Agents Affiliated with this Home
-
Ben Cushing

Seller's Agent in 2020
Ben Cushing
Coldwell Banker LIFESTYLES
(603) 252-0730
8 in this area
27 Total Sales
-
Danielle Quinn

Buyer's Agent in 2020
Danielle Quinn
Spotlight Realty
(603) 345-0151
158 Total Sales
-
Dan O'Halloran

Seller's Agent in 2016
Dan O'Halloran
KW Coastal and Lakes & Mountains Realty/N.London
(603) 877-1031
13 in this area
82 Total Sales
Map
Source: PrimeMLS
MLS Number: 4802608
APN: NLDN-000103-000005
- 138 Page Rd
- 127 Tracy Rd
- 228 Farwell Ln
- 273 Forest Acres Rd
- 329 Forest Acres Rd
- 357 Forest Acres Rd
- 82 Little Cove Rd
- 106-23 Fieldstone Ln
- 85 Farwell Ln
- 155 Pilothouse Rd
- 157 Pilothouse Rd
- 626 County Rd
- 16 Knights Hill Rd
- 538 County Rd
- 0 Woodland Rd
- 195 Pine Hill Rd
- 18 Stonehouse Rd
- 88 Stonehouse Rd
- 13 Pine St
- 46 Lake Ave
