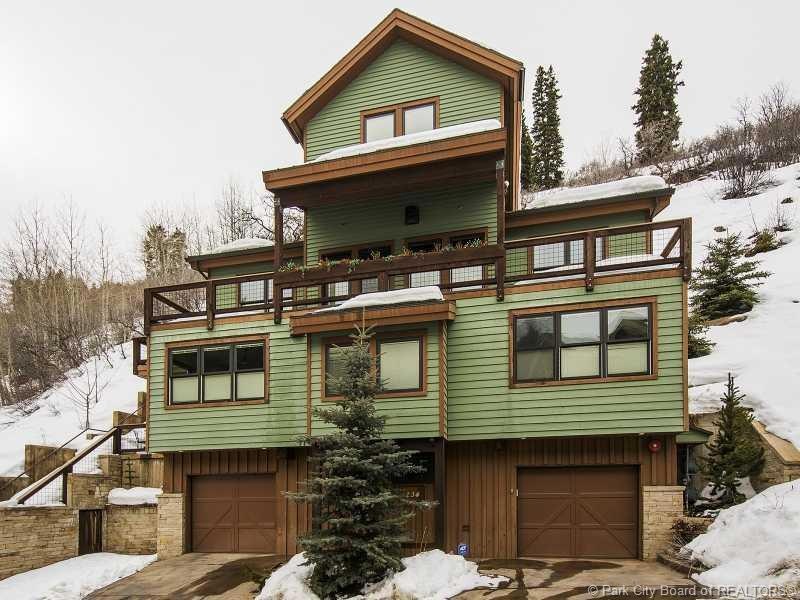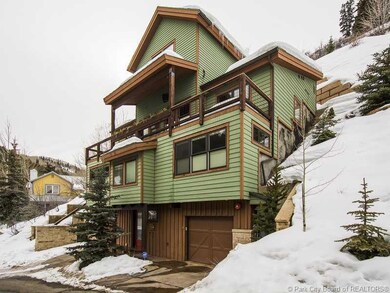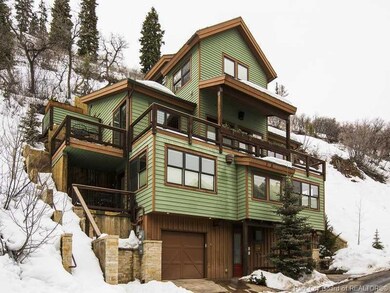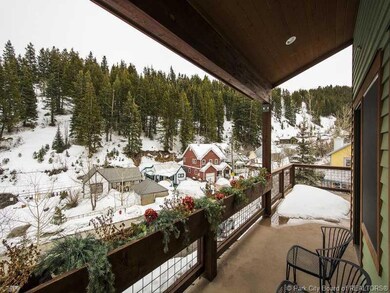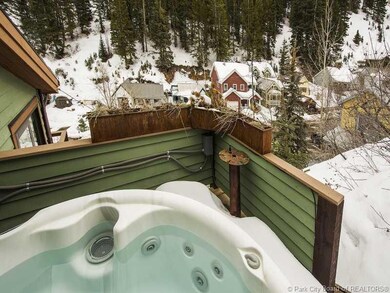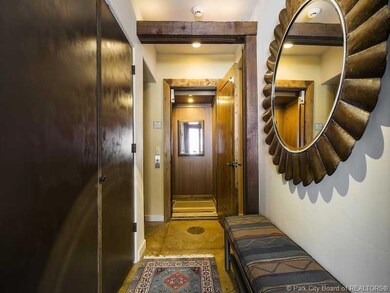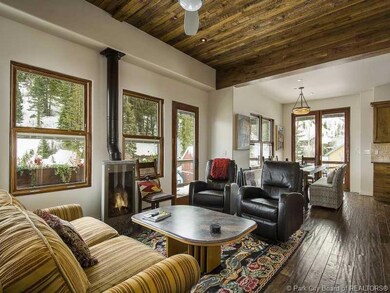
234 Ridge Ave Park City, UT 84060
Highlights
- Spa
- 0.18 Acre Lot
- Deck
- McPolin Elementary School Rated A
- Mountain View
- Contemporary Architecture
About This Home
As of November 2018This spacious single family home or income property. It is a legal duplex that can also open up to a large single family home. zoned for nightly rentals. Perfectly located within old town, close to biking, hiking and skiing. It is surrounded by open space and maintains it's privacy. Beautiful warm, luxurious multi-story home-- quality construction; . energy efficient custom home in prime corner location-lots of privacy with no building on either side/back or front; . unique high quality custom finishing throughout; . spacious single family home and/or incredible income producing property . situated on sunny side of the street; perfectly located* walking distance to Old Towne and Park City shopping and nightlife; hike, bike and snow shoe right out your front door! . impressive features include intercom, elevator, heated drives, two separate private garages, multiple outdoor decks, hot tub with snow-free entrance, energy efficient/ energy star appliances, central vac.
Last Agent to Sell the Property
BHHS Utah Properties - SV License #5450227-AB00 Listed on: 11/13/2014

Last Buyer's Agent
Anna Crabtree
Mansell Real Estate Inc (Park City)
Home Details
Home Type
- Single Family
Est. Annual Taxes
- $4,178
Year Built
- Built in 2007
Lot Details
- 7,841 Sq Ft Lot
- Landscaped
- Natural State Vegetation
- Steep Slope
Parking
- 2 Car Garage
- Garage Door Opener
- On-Street Parking
Home Design
- Contemporary Architecture
- Mountain Contemporary Architecture
- Wood Frame Construction
- Composition Roof
- Copper Roof
- Metal Roof
- Wood Siding
- Aluminum Siding
- Concrete Perimeter Foundation
Interior Spaces
- 2,824 Sq Ft Home
- Elevator
- Furnished
- 2 Fireplaces
- Gas Fireplace
- Great Room
- Formal Dining Room
- Wood Flooring
- Mountain Views
Kitchen
- Eat-In Kitchen
- Oven
- Microwave
- Dishwasher
- Disposal
Bedrooms and Bathrooms
- 4 Bedrooms | 1 Main Level Bedroom
Laundry
- Laundry Room
- Stacked Washer and Dryer
- ENERGY STAR Qualified Washer
Outdoor Features
- Spa
- Deck
Utilities
- Forced Air Heating System
- Radiant Heating System
- Programmable Thermostat
- Natural Gas Connected
- Gas Water Heater
- High Speed Internet
- Phone Available
- Cable TV Available
Listing and Financial Details
- Assessor Parcel Number PC-674
Community Details
Overview
- No Home Owners Association
- Park City Survey Subdivision
Amenities
- Common Area
Recreation
- Trails
Ownership History
Purchase Details
Home Financials for this Owner
Home Financials are based on the most recent Mortgage that was taken out on this home.Purchase Details
Home Financials for this Owner
Home Financials are based on the most recent Mortgage that was taken out on this home.Purchase Details
Purchase Details
Home Financials for this Owner
Home Financials are based on the most recent Mortgage that was taken out on this home.Purchase Details
Home Financials for this Owner
Home Financials are based on the most recent Mortgage that was taken out on this home.Similar Homes in Park City, UT
Home Values in the Area
Average Home Value in this Area
Purchase History
| Date | Type | Sale Price | Title Company |
|---|---|---|---|
| Special Warranty Deed | -- | Metro Title & Escrow | |
| Warranty Deed | -- | Metro National Title | |
| Special Warranty Deed | -- | None Available | |
| Warranty Deed | -- | Park City Title | |
| Warranty Deed | -- | First American Title |
Mortgage History
| Date | Status | Loan Amount | Loan Type |
|---|---|---|---|
| Open | $325,000 | New Conventional | |
| Previous Owner | $1,338,800 | New Conventional | |
| Previous Owner | $1,000,000 | New Conventional | |
| Previous Owner | $1,031,250 | New Conventional | |
| Previous Owner | $1,031,250 | FHA | |
| Previous Owner | $590,000 | New Conventional | |
| Previous Owner | $352,398 | Credit Line Revolving |
Property History
| Date | Event | Price | Change | Sq Ft Price |
|---|---|---|---|---|
| 07/10/2025 07/10/25 | Price Changed | $3,575,000 | -5.3% | $1,260 / Sq Ft |
| 05/01/2025 05/01/25 | Price Changed | $3,775,000 | -3.2% | $1,330 / Sq Ft |
| 02/12/2025 02/12/25 | Price Changed | $3,899,000 | -6.0% | $1,374 / Sq Ft |
| 01/17/2025 01/17/25 | For Sale | $4,150,000 | +147.8% | $1,462 / Sq Ft |
| 11/06/2018 11/06/18 | Sold | -- | -- | -- |
| 09/15/2018 09/15/18 | Pending | -- | -- | -- |
| 08/27/2018 08/27/18 | For Sale | $1,675,000 | +16.5% | $592 / Sq Ft |
| 06/03/2015 06/03/15 | Sold | -- | -- | -- |
| 04/23/2015 04/23/15 | Pending | -- | -- | -- |
| 11/13/2014 11/13/14 | For Sale | $1,438,000 | +11.8% | $509 / Sq Ft |
| 07/19/2013 07/19/13 | Sold | -- | -- | -- |
| 07/07/2013 07/07/13 | Pending | -- | -- | -- |
| 01/20/2012 01/20/12 | For Sale | $1,286,000 | -- | $455 / Sq Ft |
Tax History Compared to Growth
Tax History
| Year | Tax Paid | Tax Assessment Tax Assessment Total Assessment is a certain percentage of the fair market value that is determined by local assessors to be the total taxable value of land and additions on the property. | Land | Improvement |
|---|---|---|---|---|
| 2023 | $17,236 | $3,057,156 | $1,350,000 | $1,707,156 |
| 2022 | $15,211 | $2,309,236 | $1,100,000 | $1,209,236 |
| 2021 | $12,219 | $1,603,578 | $750,000 | $853,578 |
| 2020 | $11,821 | $1,461,315 | $750,000 | $711,315 |
| 2019 | $12,030 | $1,461,315 | $750,000 | $711,315 |
| 2018 | $8,697 | $1,056,428 | $450,000 | $606,428 |
| 2017 | $7,982 | $1,020,756 | $450,000 | $570,756 |
| 2016 | $7,914 | $985,084 | $450,000 | $535,084 |
| 2015 | $8,354 | $985,084 | $0 | $0 |
| 2013 | $4,178 | $459,296 | $0 | $0 |
Agents Affiliated with this Home
-
Mia Anderton
M
Seller's Agent in 2025
Mia Anderton
Equity RE (Luxury Group)
(786) 274-0066
-
W
Seller's Agent in 2018
Whitney Olch
Summit Sotheby's International Realty
-
A
Seller Co-Listing Agent in 2018
Abbi Lathrop Martz
Summit Sotheby's International Realty
-
M
Buyer's Agent in 2018
Maria Anderton
Equity RE (Luxury Group)
-
William Kranstover
W
Seller's Agent in 2015
William Kranstover
BHHS Utah Properties - SV
(435) 901-2007
6 in this area
15 Total Sales
-
A
Buyer's Agent in 2015
Anna Crabtree
Mansell Real Estate Inc (Park City)
Map
Source: Park City Board of REALTORS®
MLS Number: 11403891
APN: PC-674
