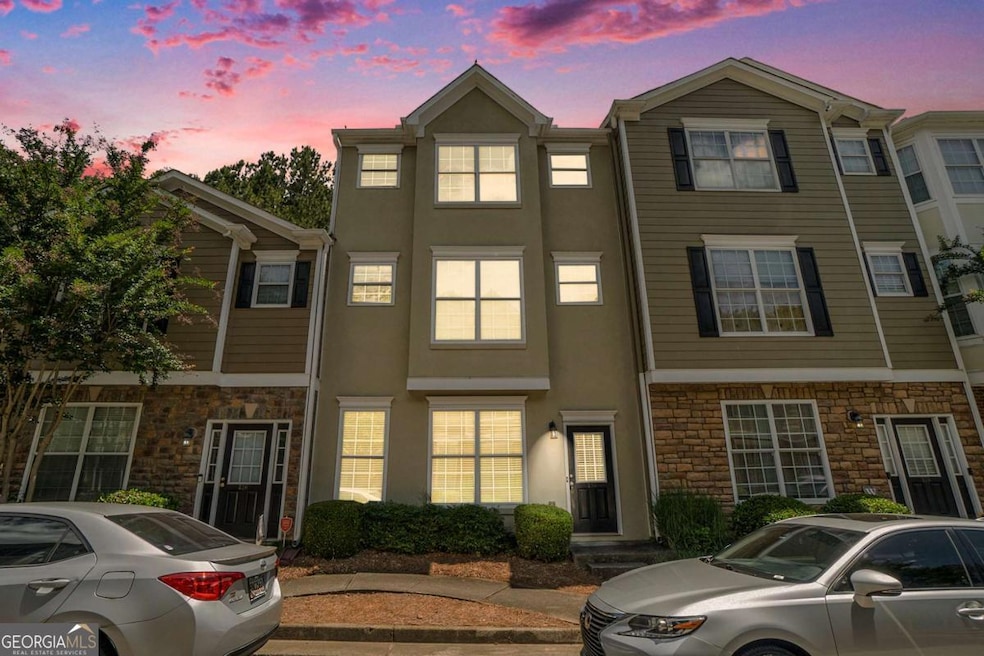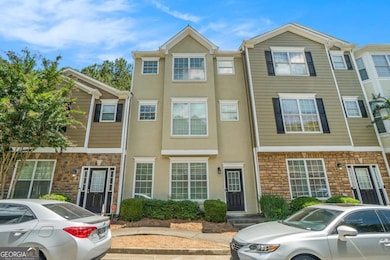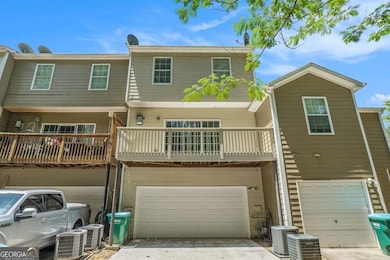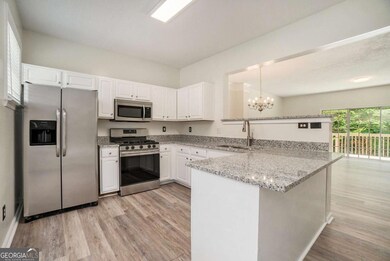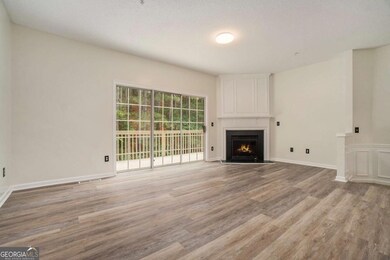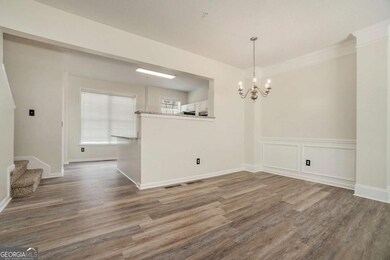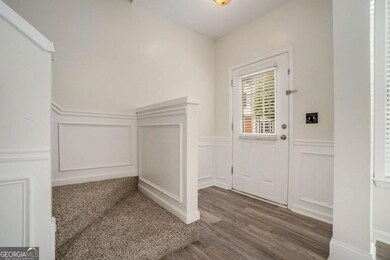
$319,000
- 3 Beds
- 2.5 Baths
- 1,673 Sq Ft
- 223 Riverstone Commons Cir
- Canton, GA
Step into this beautifully updated home featuring a modern open concept with 3 spacious bedrooms and 2.5 baths. Nestled in a prime location, you'll enjoy easy access to shopping, dining, top-rated schools, and I-575.The brand NEW QUARTZ countertops in the kitchen are the standout feature, paired with freshly painted cabinets, creating a sleek, stylish, and functional space perfect for cooking and
OMAR HERRERA Virtual Properties Realty.com
