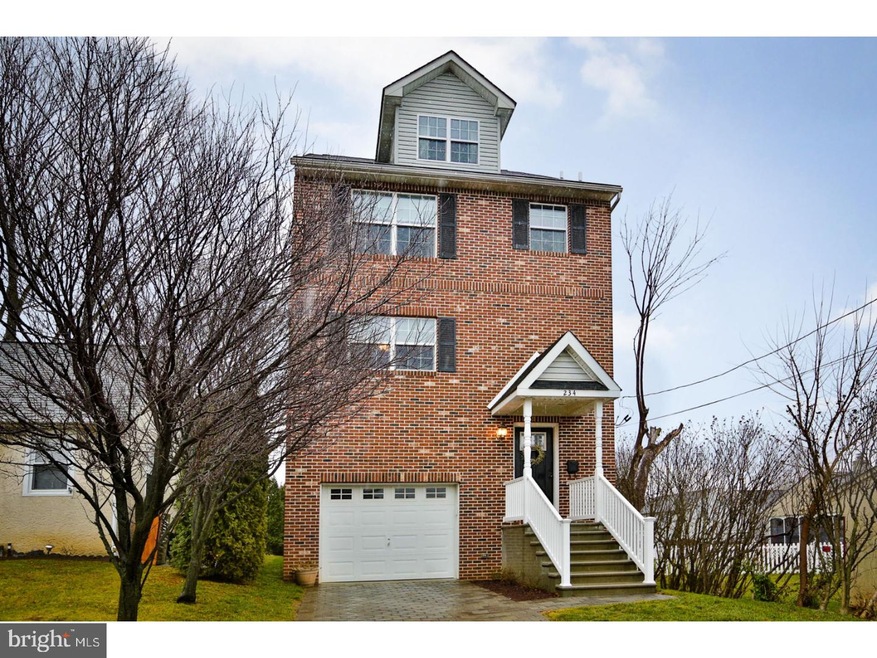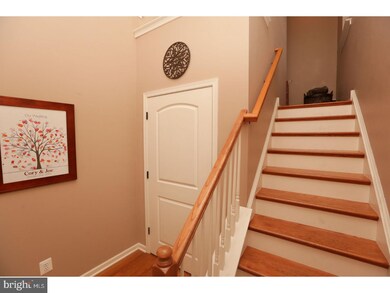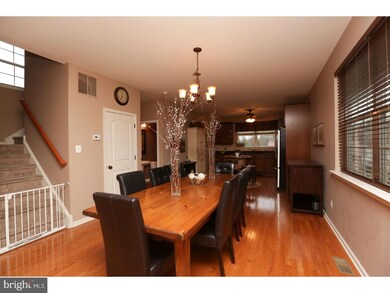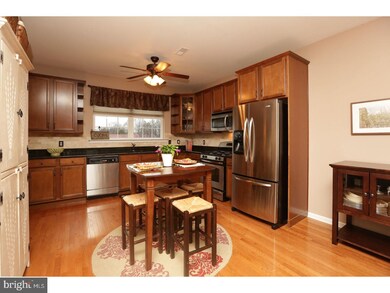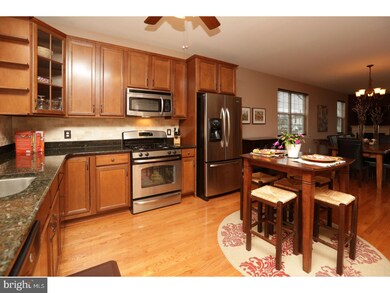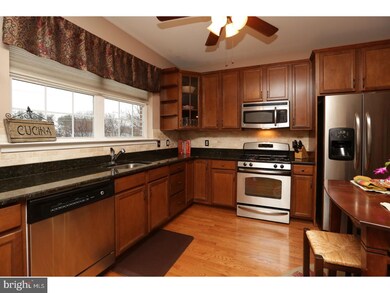
234 Roberts Ave Conshohocken, PA 19428
Highlights
- Colonial Architecture
- Deck
- 1 Fireplace
- Ridge Park Elementary School Rated A
- Wood Flooring
- No HOA
About This Home
As of September 2023Four floors of FUN in this wonderful Whitemarsh Township SINGLE. This four bedroom, 2 Full/2 Half Bath home with 1 car garage and finished walk-out basement offers 3,000 sq. ft. of Living Space in sought after Conshohocken in award-winning Colonial School District. Open floor plan is featured on the Main Floor living space offering Hardwood Flooring, 9' Ceilings and BRIGHT Kitchen with GRANITE Counters, Stainless Steel Appliances, and 42" Cabinets. Dining Room offers plenty of space for entertaining, and adjacent Living Room highlights a cozy gas fireplace with sliding glass door access to rear deck, and quiet back yard. Master Bedroom Suite and two additional well appointed bedrooms sharing a hall bath and convenient, upstairs laundry complete this level. The top floor hosts the fourth bedroom which is currently being used as a home office. This 21 x 24 room is HUGE and has spectacular views! Finished, walk-out basement provides extra living space, half-bath and ample storage too. Sliding glass doors lead to paver patio and level rear yard. Great access to Major Highways, Rail, parks, restaurants and everything else that Conshohocken offers. Schedule your showing today!
Home Details
Home Type
- Single Family
Est. Annual Taxes
- $5,569
Year Built
- Built in 2009
Lot Details
- 4,290 Sq Ft Lot
- Open Lot
- Property is in good condition
Parking
- 1 Car Direct Access Garage
- 3 Open Parking Spaces
- Garage Door Opener
Home Design
- Colonial Architecture
- Pitched Roof
- Shingle Roof
- Vinyl Siding
Interior Spaces
- 3,059 Sq Ft Home
- Property has 2 Levels
- Ceiling height of 9 feet or more
- Ceiling Fan
- 1 Fireplace
- Family Room
- Living Room
- Dining Room
- Laundry on upper level
Flooring
- Wood
- Wall to Wall Carpet
- Tile or Brick
Bedrooms and Bathrooms
- 4 Bedrooms
- En-Suite Primary Bedroom
- En-Suite Bathroom
- 4 Bathrooms
- Walk-in Shower
Basement
- Basement Fills Entire Space Under The House
- Exterior Basement Entry
Outdoor Features
- Deck
- Patio
Schools
- Plymouth Whitemarsh High School
Utilities
- Cooling System Utilizes Bottled Gas
- Forced Air Heating and Cooling System
- Heating System Uses Propane
- 200+ Amp Service
- Natural Gas Water Heater
- Cable TV Available
Community Details
- No Home Owners Association
- Cedar Hgts Subdivision
Listing and Financial Details
- Tax Lot 004
- Assessor Parcel Number 65-00-10177-009
Ownership History
Purchase Details
Home Financials for this Owner
Home Financials are based on the most recent Mortgage that was taken out on this home.Purchase Details
Home Financials for this Owner
Home Financials are based on the most recent Mortgage that was taken out on this home.Purchase Details
Purchase Details
Home Financials for this Owner
Home Financials are based on the most recent Mortgage that was taken out on this home.Purchase Details
Home Financials for this Owner
Home Financials are based on the most recent Mortgage that was taken out on this home.Similar Homes in Conshohocken, PA
Home Values in the Area
Average Home Value in this Area
Purchase History
| Date | Type | Sale Price | Title Company |
|---|---|---|---|
| Deed | $700,000 | None Listed On Document | |
| Deed | $46,400,000 | None Available | |
| Interfamily Deed Transfer | -- | None Available | |
| Deed | $393,500 | None Available | |
| Deed | $70,000 | None Available |
Mortgage History
| Date | Status | Loan Amount | Loan Type |
|---|---|---|---|
| Previous Owner | $525,000 | New Conventional | |
| Previous Owner | $371,200 | New Conventional | |
| Previous Owner | $74,200 | No Value Available | |
| Previous Owner | $354,150 | No Value Available | |
| Previous Owner | $286,000 | No Value Available |
Property History
| Date | Event | Price | Change | Sq Ft Price |
|---|---|---|---|---|
| 09/06/2023 09/06/23 | Sold | $700,000 | +2.9% | $205 / Sq Ft |
| 08/13/2023 08/13/23 | Pending | -- | -- | -- |
| 08/10/2023 08/10/23 | For Sale | $680,000 | +46.6% | $199 / Sq Ft |
| 02/28/2017 02/28/17 | Sold | $464,000 | -3.1% | $152 / Sq Ft |
| 02/01/2017 02/01/17 | Pending | -- | -- | -- |
| 01/05/2017 01/05/17 | For Sale | $479,000 | -- | $157 / Sq Ft |
Tax History Compared to Growth
Tax History
| Year | Tax Paid | Tax Assessment Tax Assessment Total Assessment is a certain percentage of the fair market value that is determined by local assessors to be the total taxable value of land and additions on the property. | Land | Improvement |
|---|---|---|---|---|
| 2024 | $6,853 | $210,480 | -- | -- |
| 2023 | $6,606 | $210,480 | $0 | $0 |
| 2022 | $6,456 | $210,480 | $0 | $0 |
| 2021 | $6,262 | $210,480 | $0 | $0 |
| 2020 | $6,032 | $210,480 | $0 | $0 |
| 2019 | $5,852 | $210,480 | $0 | $0 |
| 2018 | $1,487 | $210,480 | $0 | $0 |
| 2017 | $5,652 | $210,480 | $0 | $0 |
| 2016 | $5,569 | $210,480 | $0 | $0 |
| 2015 | $5,325 | $210,480 | $0 | $0 |
| 2014 | $5,325 | $210,480 | $0 | $0 |
Agents Affiliated with this Home
-
Dorthea Kudzmas

Seller's Agent in 2023
Dorthea Kudzmas
Keller Williams Main Line
(609) 320-8568
1 in this area
182 Total Sales
-
Kathleen Hartnett

Buyer's Agent in 2023
Kathleen Hartnett
Compass RE
(610) 888-6670
1 in this area
53 Total Sales
-
Nicole Miller-DeSantis

Seller's Agent in 2017
Nicole Miller-DeSantis
Coldwell Banker Realty
(215) 850-1305
4 in this area
153 Total Sales
-
Rob Warner

Buyer's Agent in 2017
Rob Warner
Keller Williams Real Estate-Blue Bell
(267) 972-4324
5 in this area
92 Total Sales
Map
Source: Bright MLS
MLS Number: 1003139397
APN: 65-00-10177-009
- 264 Roberts Ave Unit 10
- 280 Summit Ave
- 142 E 14th Ave
- 316 E North Ln
- 10 Maple Dr
- 1651 Butler Pike
- 1410 Butler Pike
- 1408 Butler Pike
- 411 Roberts Ave
- 213 E 11th Ave
- 31 Cedar Grove Rd
- 204 Cardinal Dr
- 1123 Maple St
- 340 E 9th Ave
- 342 E 9th Ave
- 137 E 9th Ave
- 321 E 9th Ave
- 115 Sherwood Ln
- 0 Transition at Spring Mill Unit PAMC2116644
- 0 Transition at Spring Mill Unit PAMC2115970
