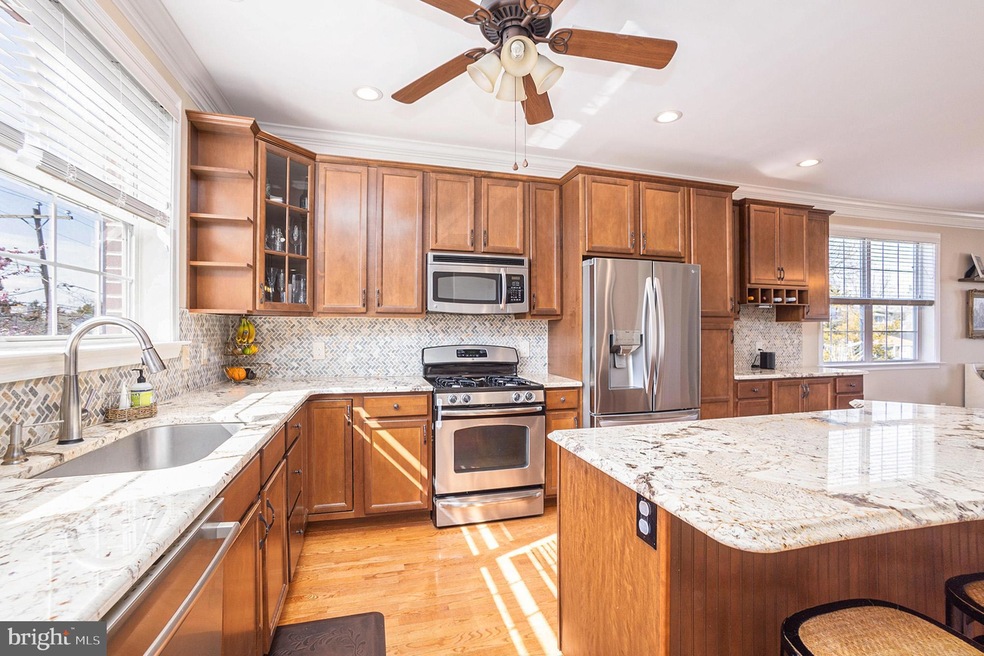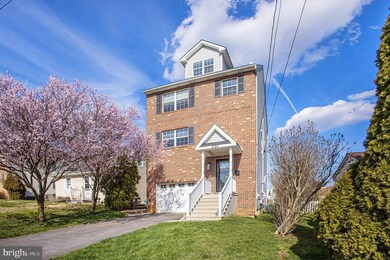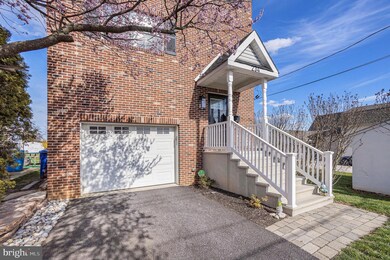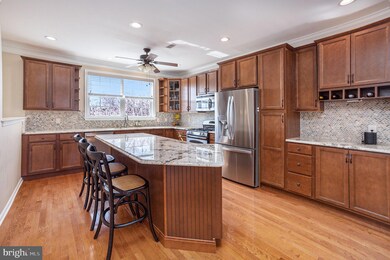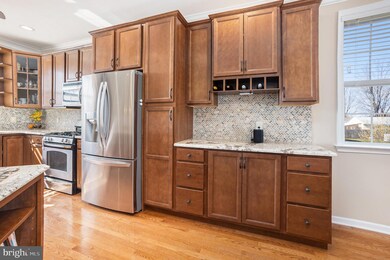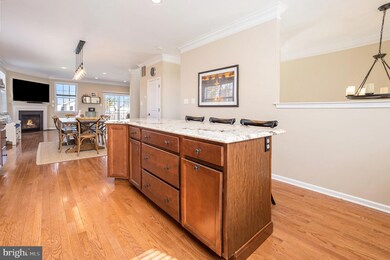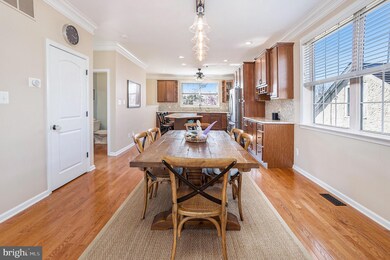
234 Roberts Ave Conshohocken, PA 19428
Highlights
- Colonial Architecture
- Deck
- No HOA
- Ridge Park Elementary School Rated A
- Wood Flooring
- Stainless Steel Appliances
About This Home
As of September 2023**Newer Construction, built in 2009, 4 Bedroom 4 Bathroom Detached home in the desirable Conshohocken! This gem is located in the award winning Colonial School District. Close to all major highways and an easy commute to the city!
Enter the first floor, you’ll find garage access, a half bathroom and a den with so much natural sunlight. As you walk through the sliders you’ll be amazed by the long lot and plenty of space to enjoy and entertain. Make your way upstairs to the main level where your open concept chef’s kitchen, oversized island with granite counters is waiting. The kitchen opens up to the dining room, offering plenty of extra space and sight lines into the large family room. With another half bath on this level and another outdoor living space, the ease, flow and convenience is incredible. On the third level you’ll find 2 large bedrooms, a hall bathroom, laundry and your primary bedroom with primary en-suite and walk in closet! The primary en-suite bathroom recently remodeled gives a luxurious feel, boasting a dual vanity, enclosed glass shower doors, and new fixtures. On the fourth floor you’ll be amazing by the massive 4th bedroom with an abundance of storage and closet space. All of the closets have been custom and outfitted with “California Closet Upgrades”.
Come check out all this beautiful home has to offer. Showings start on Friday August 11th!
Last Agent to Sell the Property
Keller Williams Main Line License #RS340615 Listed on: 08/10/2023

Home Details
Home Type
- Single Family
Est. Annual Taxes
- $6,605
Year Built
- Built in 2009
Lot Details
- 4,290 Sq Ft Lot
- Lot Dimensions are 30.00 x 0.00
- Back Yard Fenced
Parking
- 1 Car Attached Garage
- Garage Door Opener
- Driveway
Home Design
- Colonial Architecture
- Brick Exterior Construction
- Pitched Roof
- Shingle Roof
- Vinyl Siding
- Concrete Perimeter Foundation
Interior Spaces
- Property has 3 Levels
- Ceiling height of 9 feet or more
- Gas Fireplace
Kitchen
- Gas Oven or Range
- Built-In Microwave
- Dishwasher
- Stainless Steel Appliances
Flooring
- Wood
- Carpet
- Ceramic Tile
Bedrooms and Bathrooms
- 4 Bedrooms
Outdoor Features
- Deck
- Patio
Schools
- Plymouth Whitemarsh High School
Utilities
- Forced Air Heating and Cooling System
- Cooling System Utilizes Bottled Gas
- Heating System Powered By Owned Propane
- 200+ Amp Service
- Natural Gas Water Heater
- Cable TV Available
Community Details
- No Home Owners Association
- Cedar Hgts Subdivision
Listing and Financial Details
- Assessor Parcel Number 65-00-10177-009
Ownership History
Purchase Details
Home Financials for this Owner
Home Financials are based on the most recent Mortgage that was taken out on this home.Purchase Details
Home Financials for this Owner
Home Financials are based on the most recent Mortgage that was taken out on this home.Purchase Details
Purchase Details
Home Financials for this Owner
Home Financials are based on the most recent Mortgage that was taken out on this home.Purchase Details
Home Financials for this Owner
Home Financials are based on the most recent Mortgage that was taken out on this home.Similar Homes in Conshohocken, PA
Home Values in the Area
Average Home Value in this Area
Purchase History
| Date | Type | Sale Price | Title Company |
|---|---|---|---|
| Deed | $700,000 | None Listed On Document | |
| Deed | $46,400,000 | None Available | |
| Interfamily Deed Transfer | -- | None Available | |
| Deed | $393,500 | None Available | |
| Deed | $70,000 | None Available |
Mortgage History
| Date | Status | Loan Amount | Loan Type |
|---|---|---|---|
| Previous Owner | $525,000 | New Conventional | |
| Previous Owner | $371,200 | New Conventional | |
| Previous Owner | $74,200 | No Value Available | |
| Previous Owner | $354,150 | No Value Available | |
| Previous Owner | $286,000 | No Value Available |
Property History
| Date | Event | Price | Change | Sq Ft Price |
|---|---|---|---|---|
| 09/06/2023 09/06/23 | Sold | $700,000 | +2.9% | $205 / Sq Ft |
| 08/13/2023 08/13/23 | Pending | -- | -- | -- |
| 08/10/2023 08/10/23 | For Sale | $680,000 | +46.6% | $199 / Sq Ft |
| 02/28/2017 02/28/17 | Sold | $464,000 | -3.1% | $152 / Sq Ft |
| 02/01/2017 02/01/17 | Pending | -- | -- | -- |
| 01/05/2017 01/05/17 | For Sale | $479,000 | -- | $157 / Sq Ft |
Tax History Compared to Growth
Tax History
| Year | Tax Paid | Tax Assessment Tax Assessment Total Assessment is a certain percentage of the fair market value that is determined by local assessors to be the total taxable value of land and additions on the property. | Land | Improvement |
|---|---|---|---|---|
| 2024 | $6,853 | $210,480 | -- | -- |
| 2023 | $6,606 | $210,480 | $0 | $0 |
| 2022 | $6,456 | $210,480 | $0 | $0 |
| 2021 | $6,262 | $210,480 | $0 | $0 |
| 2020 | $6,032 | $210,480 | $0 | $0 |
| 2019 | $5,852 | $210,480 | $0 | $0 |
| 2018 | $1,487 | $210,480 | $0 | $0 |
| 2017 | $5,652 | $210,480 | $0 | $0 |
| 2016 | $5,569 | $210,480 | $0 | $0 |
| 2015 | $5,325 | $210,480 | $0 | $0 |
| 2014 | $5,325 | $210,480 | $0 | $0 |
Agents Affiliated with this Home
-
Dorthea Kudzmas

Seller's Agent in 2023
Dorthea Kudzmas
Keller Williams Main Line
(609) 320-8568
1 in this area
182 Total Sales
-
Kathleen Hartnett

Buyer's Agent in 2023
Kathleen Hartnett
Compass RE
(610) 888-6670
1 in this area
53 Total Sales
-
Nicole Miller-DeSantis

Seller's Agent in 2017
Nicole Miller-DeSantis
Coldwell Banker Realty
(215) 850-1305
4 in this area
153 Total Sales
-
Rob Warner

Buyer's Agent in 2017
Rob Warner
Keller Williams Real Estate-Blue Bell
(267) 972-4324
5 in this area
92 Total Sales
Map
Source: Bright MLS
MLS Number: PAMC2080304
APN: 65-00-10177-009
- 264 Roberts Ave Unit 10
- 280 Summit Ave
- 142 E 14th Ave
- 316 E North Ln
- 10 Maple Dr
- 1651 Butler Pike
- 1410 Butler Pike
- 1408 Butler Pike
- 411 Roberts Ave
- 213 E 11th Ave
- 31 Cedar Grove Rd
- 204 Cardinal Dr
- 1123 Maple St
- 340 E 9th Ave
- 342 E 9th Ave
- 137 E 9th Ave
- 321 E 9th Ave
- 115 Sherwood Ln
- 0 Transition at Spring Mill Unit PAMC2116644
- 0 Transition at Spring Mill Unit PAMC2115970
