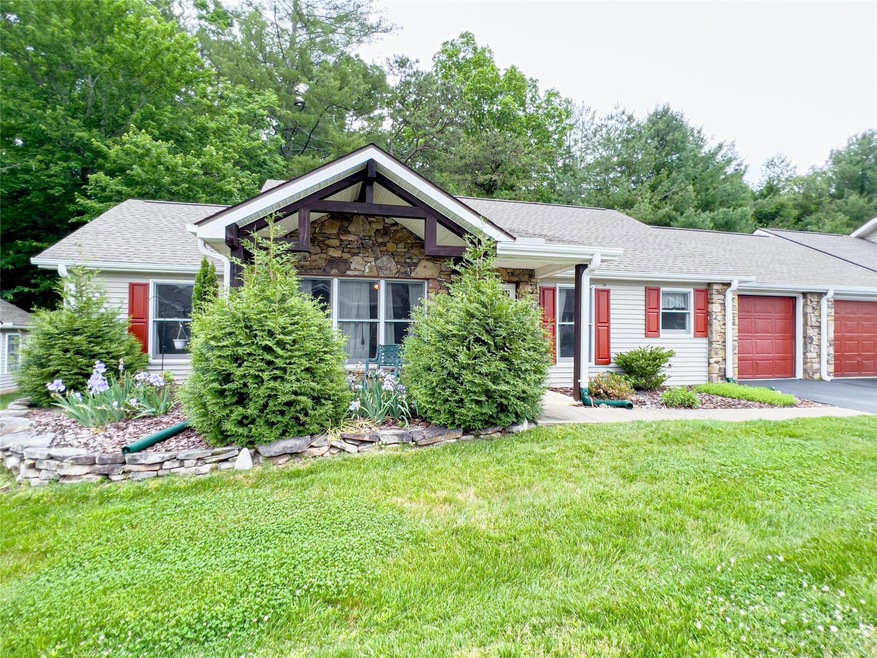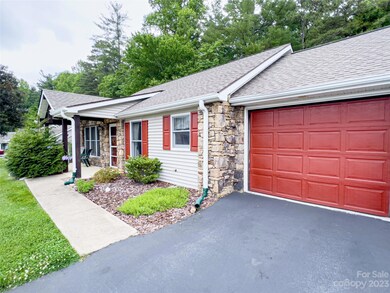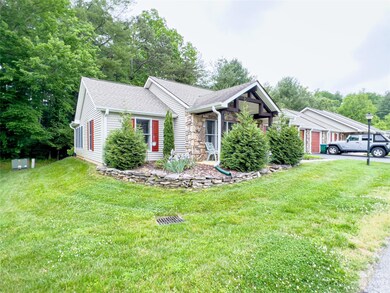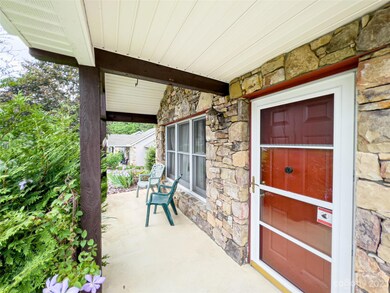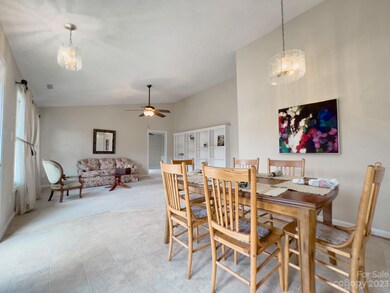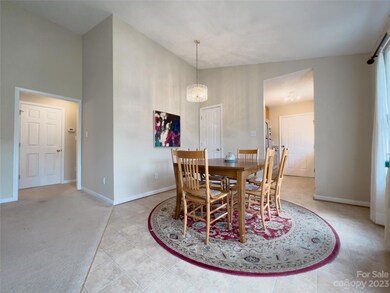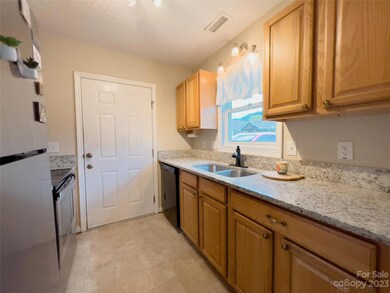
Estimated Value: $318,000 - $328,286
Highlights
- Senior Community
- Traditional Architecture
- Walk-In Closet
- Wooded Lot
- Covered patio or porch
- Pocket Doors
About This Home
As of July 2023The Hills at Avery’s Creek is a gated active community in Arden in Western North Carolina. Homeowners here enjoy vibrant, quaint living in a friendly but quiet neighborhood. There are a variety of amenities and planned activities. there’s no shortage of things to do as a resident of The Hills at Avery’s Creek. With a prime location centrally located, you can enjoy all that Henderson and Buncombe counties have to offer. Residents have plenty of things to do within and outside of the community’s gates. Residents gather for breakfast club and dinner club, using meals to catch up with friends. They also take day trips and special holiday trips together.
Clean wonderful, safe neighborhood... HOA covers water, sewer, trash, lawn care, security gate, lights, siding, and roof. New roof in 2017. This is one of the largest units. Great sunroom and large private back porch. Will not last long come view this unit.
Last Listed By
RE/MAX Results Brokerage Email: annelinhart@remax.net License #294734 Listed on: 06/02/2023

Townhouse Details
Home Type
- Townhome
Est. Annual Taxes
- $1,276
Year Built
- Built in 1999
Lot Details
- Front Green Space
- Wooded Lot
HOA Fees
- $245 Monthly HOA Fees
Parking
- 1 Car Garage
- Front Facing Garage
- Garage Door Opener
- Driveway
- 1 Open Parking Space
Home Design
- Traditional Architecture
- Garden Home
- Slab Foundation
- Vinyl Siding
Interior Spaces
- 1-Story Property
- Wired For Data
- Window Treatments
- Pocket Doors
- French Doors
- Vinyl Flooring
- Pull Down Stairs to Attic
Kitchen
- Electric Range
- Microwave
- Plumbed For Ice Maker
- Dishwasher
Bedrooms and Bathrooms
- 2 Main Level Bedrooms
- Split Bedroom Floorplan
- Walk-In Closet
- 2 Full Bathrooms
Laundry
- Laundry Room
- Dryer
- Washer
Accessible Home Design
- Grab Bar In Bathroom
- More Than Two Accessible Exits
Outdoor Features
- Covered patio or porch
Utilities
- Vented Exhaust Fan
- Heat Pump System
- Underground Utilities
- Electric Water Heater
- Cable TV Available
Community Details
- Senior Community
- The Hills At Averys Creek Subdivision
- Mandatory home owners association
Listing and Financial Details
- Assessor Parcel Number 9633-78-0992-00000
Ownership History
Purchase Details
Home Financials for this Owner
Home Financials are based on the most recent Mortgage that was taken out on this home.Purchase Details
Purchase Details
Similar Homes in Arden, NC
Home Values in the Area
Average Home Value in this Area
Purchase History
| Date | Buyer | Sale Price | Title Company |
|---|---|---|---|
| Ackard Donald C | $305,000 | None Listed On Document | |
| Hendrix Emily Jane | $145,000 | None Available | |
| Gsell William L | $114,000 | -- |
Property History
| Date | Event | Price | Change | Sq Ft Price |
|---|---|---|---|---|
| 07/12/2023 07/12/23 | Sold | $305,000 | +2.0% | $224 / Sq Ft |
| 06/02/2023 06/02/23 | For Sale | $299,000 | -- | $220 / Sq Ft |
Tax History Compared to Growth
Tax History
| Year | Tax Paid | Tax Assessment Tax Assessment Total Assessment is a certain percentage of the fair market value that is determined by local assessors to be the total taxable value of land and additions on the property. | Land | Improvement |
|---|---|---|---|---|
| 2023 | $1,276 | $189,900 | $30,000 | $159,900 |
| 2022 | $1,113 | $189,900 | $0 | $0 |
| 2021 | $1,113 | $189,900 | $0 | $0 |
| 2020 | $977 | $155,100 | $0 | $0 |
| 2019 | $977 | $155,100 | $0 | $0 |
| 2018 | $977 | $155,100 | $0 | $0 |
| 2017 | $977 | $129,900 | $0 | $0 |
| 2016 | $903 | $129,900 | $0 | $0 |
| 2015 | $903 | $129,900 | $0 | $0 |
| 2014 | $903 | $129,900 | $0 | $0 |
Agents Affiliated with this Home
-
Anne Linhart

Seller's Agent in 2023
Anne Linhart
RE/MAX
(828) 779-7912
3 in this area
38 Total Sales
-
Ted Belz
T
Buyer's Agent in 2023
Ted Belz
Keller Williams Professionals
(828) 989-6057
5 in this area
49 Total Sales
Map
Source: Canopy MLS (Canopy Realtor® Association)
MLS Number: 4036638
APN: 9633-78-0992-00000
- 267 Rocky Mountain Way
- 204 Rocky Mountain Way Unit A106
- 23 George Allen Ridge
- 27 George Allen Ridge
- 419 Big Hill Dr Unit 83
- 438 Big Hill Dr Unit 49
- 420 Big Hill Dr Unit 43
- 416 Big Hill Dr Unit 42
- 30 Asher Ln
- 460 Big Hill Dr Unit 52
- 325 Avery Trail Dr Unit 34
- 462 Big Hill Dr Unit 53
- 324 Avery Trail Dr
- 464 Big Hill Dr Unit 54
- 336 Avery Trail Dr Unit 27
- 14 S Ridge Place
- 28 Locole Dr
- 10 Summer Meadow Rd
- 17 Hollow Crest Way
- 824 Glenn Bridge Rd
- 234 Rocky Mountain Way Unit 212
- 000 Main Way
- 236 Rocky Mountain Way
- 232 Rocky Mountain Way
- 235 Rocky Mountain Way
- 238 Rocky Mountain Way Unit 214
- 237 Rocky Mountain Way
- 230 Rocky Mountain Way Unit 210
- 240 Rocky Mountain Way Unit 215
- 240 Rocky Mountain Way Unit 15
- 243 Rocky Mountain Way Unit 242
- 274 Rocky Mountain Way
- 228 Rocky Mountain Way Unit 209
- 263 Rocky Mountain Way
- 245 Rocky Mountain Way
- 272 Rocky Mountain Way
- 247 Rocky Mountain Way Unit 40
- 244 Rocky Mountain Way Unit 17
- 226 Rocky Mountain Way Unit 8
- 226 Rocky Mountain Way Unit 208
