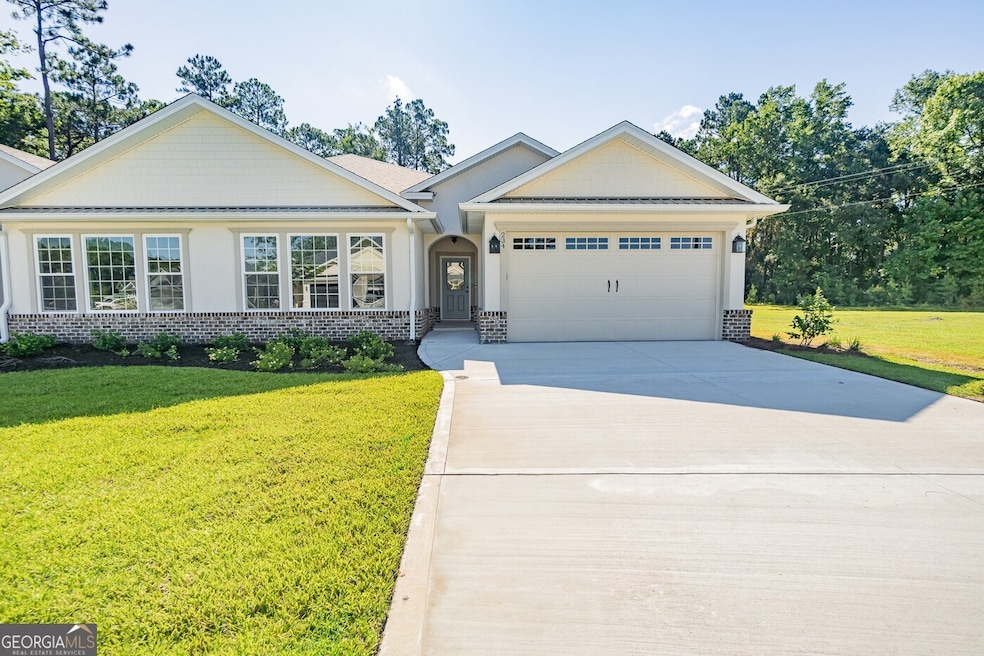234 Ryan Nicholas Dr Kingsland, GA 31548
Estimated payment $2,641/month
Highlights
- Golf Course Community
- Fitness Center
- Community Lake
- Sugarmill Elementary School Rated A
- New Construction
- Clubhouse
About This Home
Escape to your brand new dream home in the tranquil community of Ryan's Cove! Currently under construction, this stunning 3 bedroom, 2 bathroom home offers the perfect combination of luxury and comfort. The moment you step inside, you will be welcomed by the open concept living area, complete with a bonus family room that is perfect for entertaining guests or unwinding with family. The large master suite boasts a spacious bathroom with a 6-foot soaking tub, tiled walk-in shower, and a large walk-in closet for ample storage space. The kitchen is a chef's paradise with stainless steel GE appliances, sleek quartz countertops, custom wood cabinets, a walk-in pantry, and bar seating. The 2-car garage is finished in T1-11 paneling and comes equipped with a garage door opener, while abundant attic storage above provides ample space for all your belongings. Step outside onto the large covered patio to enjoy a large outdoor living area and yard. It is the perfect spot to relax and unwind after a long day. Don't worry about the yard work - lawncare and irrigation are included in HOA dues. Located in the highly desirable community of Ryan's Cove, this home offers easy access to Kings Bay Naval Base, I-95, and great shopping and dining options. Don't miss your chance to make this luxurious retreat your forever home!
Home Details
Home Type
- Single Family
Year Built
- Built in 2025 | New Construction
Lot Details
- Private Lot
- Level Lot
- Sprinkler System
HOA Fees
- $123 Monthly HOA Fees
Parking
- 2 Car Garage
Home Design
- Brick Exterior Construction
- Slab Foundation
- Composition Roof
- Stucco
Interior Spaces
- 2,211 Sq Ft Home
- 1-Story Property
- Tray Ceiling
- High Ceiling
- Ceiling Fan
- Double Pane Windows
- Entrance Foyer
- Family Room
- Pull Down Stairs to Attic
Kitchen
- Breakfast Bar
- Walk-In Pantry
- Oven or Range
- Microwave
- Dishwasher
- Stainless Steel Appliances
- Solid Surface Countertops
- Disposal
Flooring
- Carpet
- Tile
Bedrooms and Bathrooms
- 3 Main Level Bedrooms
- Split Bedroom Floorplan
- Walk-In Closet
- 2 Full Bathrooms
- Double Vanity
- Soaking Tub
- Separate Shower
Laundry
- Laundry Room
- Laundry in Hall
Home Security
- Carbon Monoxide Detectors
- Fire and Smoke Detector
Eco-Friendly Details
- Energy-Efficient Insulation
- Energy-Efficient Thermostat
Outdoor Features
- Patio
- Porch
Schools
- Sugarmill Elementary School
- Saint Marys Middle School
- Camden County High School
Utilities
- Central Air
- Heat Pump System
- Electric Water Heater
- Cable TV Available
Listing and Financial Details
- Tax Lot 19B
Community Details
Overview
- $125 Initiation Fee
- Association fees include facilities fee, ground maintenance, management fee, swimming
- Ryans Cove Laurel Island Subdivision
- Community Lake
Amenities
- Clubhouse
Recreation
- Golf Course Community
- Community Playground
- Fitness Center
- Community Pool
- Park
Map
Home Values in the Area
Average Home Value in this Area
Property History
| Date | Event | Price | Change | Sq Ft Price |
|---|---|---|---|---|
| 07/25/2025 07/25/25 | For Sale | $397,900 | -- | $180 / Sq Ft |
Source: Georgia MLS
MLS Number: 10571538
- 183 Ryan Nicholas Dr
- 216 Collin Nicholas Dr
- 216 Collin Nicholas Dr Unit LOT 24
- 191 Ryan Nicholas Dr
- 214 Collin Nicholas Dr
- 212 Collin Nicholas Dr Unit LOT 22
- 255 Ryan Nicholas Dr
- 245 Ryan Nicholas Dr
- 210 Collin Nicholas Dr Unit LOT 21
- 208 Collin Nicholas Dr Unit LOT 20
- 148 Ryan Nicholas Dr
- 132 Ryan Nicholas Dr
- 133 Ryan Nicholas Dr
- 129 Ryan Nicholas Dr
- 215 Collin Nicholas Dr
- 103 Ryan Nicholas Dr
- 102 Green Turtle Ct Unit A
- 100 Green Turtle Ct
- 139 Green Turtle Ct Unit A
- 144 Green Turtle Ct
- 101 Ryan Nicholas Dr
- 131 Green Turtle Ct
- 405 Brooklet Cir
- 148 Austin Ryan Dr
- 107 Amanda Trc
- 413 Sunnyside Dr
- 419 Sunnyside Dr
- 205 Silver Fox Dr
- 102 Bellvue Ct
- 102 Settlers Hammock Way
- 107 Pinedale Dr
- 505 Westgate Cir
- 108 Cambray Cir
- 292 Alexanders Ct
- 6904 Laurel Island Pkwy
- 116 Dogwood Cir
- 15 Talbot Ct
- 39 Talbot Ct
- 71 Sapalo Dr
- 150 Sapalo Dr







