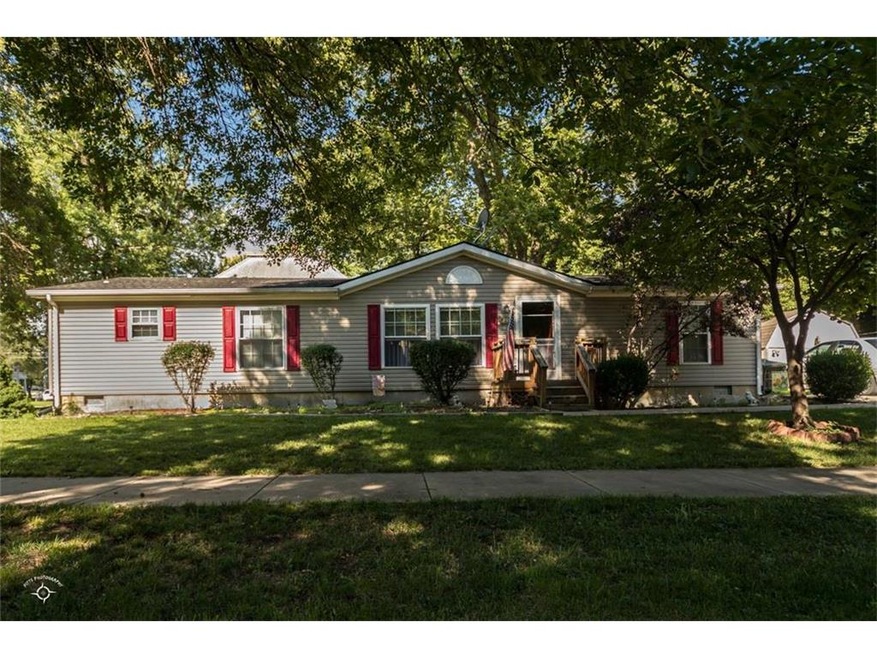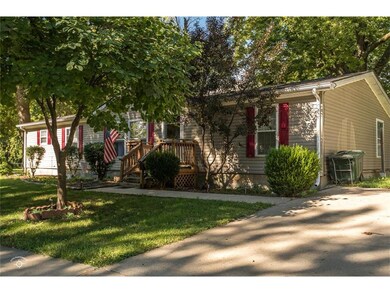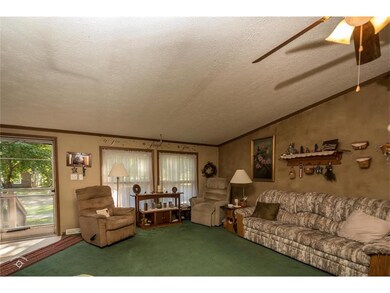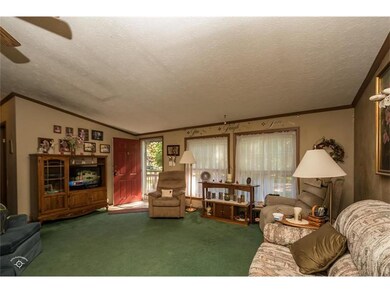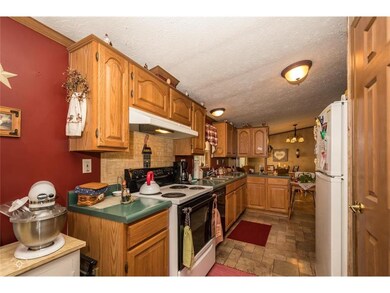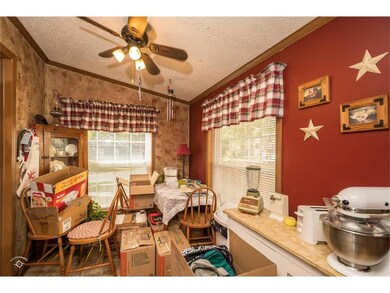
234 S Oak St Ottawa, KS 66067
Estimated Value: $169,101 - $190,000
Highlights
- Vaulted Ceiling
- Granite Countertops
- Fireplace
- Ranch Style House
- Skylights
- Shades
About This Home
As of November 2017Clean, 4 bed 2 bath home! Walking distance to all the downtown shops. Plenty of rooms in this cute and clean home for the whole family. This home has 2 eating areas including a dining room and eat in breakfast area. Enjoy evenings on the deck in the back yard that is fenced in. Room to store more in a very large storage shed with electric on the property and a concrete driveway for off street parking. Call me today for a showing! This is a Hart Home built with 2x6 exterior and 2x4 interior walls. Also the roof is 5/12 instead of the typical 3/12. All Measurements are approximate.
Last Agent to Sell the Property
KW Diamond Partners License #SP00235574 Listed on: 08/30/2017

Last Buyer's Agent
Sharon Jones
RE/MAX Connections License #SP00047791
Home Details
Home Type
- Single Family
Est. Annual Taxes
- $1,894
Year Built
- Built in 1999
Lot Details
- 8,276
Home Design
- Ranch Style House
- Composition Roof
- Vinyl Siding
Interior Spaces
- 1,512 Sq Ft Home
- Wet Bar: Carpet, Separate Shower And Tub, Walk-In Closet(s)
- Built-In Features: Carpet, Separate Shower And Tub, Walk-In Closet(s)
- Vaulted Ceiling
- Ceiling Fan: Carpet, Separate Shower And Tub, Walk-In Closet(s)
- Skylights
- Fireplace
- Shades
- Plantation Shutters
- Drapes & Rods
- Crawl Space
- Laundry Room
Kitchen
- Granite Countertops
- Laminate Countertops
Flooring
- Wall to Wall Carpet
- Linoleum
- Laminate
- Stone
- Ceramic Tile
- Luxury Vinyl Plank Tile
- Luxury Vinyl Tile
Bedrooms and Bathrooms
- 4 Bedrooms
- Cedar Closet: Carpet, Separate Shower And Tub, Walk-In Closet(s)
- Walk-In Closet: Carpet, Separate Shower And Tub, Walk-In Closet(s)
- 2 Full Bathrooms
- Double Vanity
- Bathtub with Shower
Schools
- Ottawa Elementary School
- Ottawa High School
Additional Features
- Enclosed patio or porch
- 8,276 Sq Ft Lot
- Forced Air Heating and Cooling System
Community Details
- Ottawa Original Town Subdivision
Listing and Financial Details
- Assessor Parcel Number 087-36-0-30-03-014.01-0
Ownership History
Purchase Details
Similar Homes in Ottawa, KS
Home Values in the Area
Average Home Value in this Area
Purchase History
| Date | Buyer | Sale Price | Title Company |
|---|---|---|---|
| Pearson Timothy A | $87,200 | -- |
Property History
| Date | Event | Price | Change | Sq Ft Price |
|---|---|---|---|---|
| 11/14/2017 11/14/17 | Sold | -- | -- | -- |
| 10/24/2017 10/24/17 | Pending | -- | -- | -- |
| 10/16/2017 10/16/17 | Price Changed | $89,900 | -4.9% | $59 / Sq Ft |
| 09/19/2017 09/19/17 | Price Changed | $94,500 | -5.0% | $63 / Sq Ft |
| 08/30/2017 08/30/17 | For Sale | $99,500 | -- | $66 / Sq Ft |
Tax History Compared to Growth
Tax History
| Year | Tax Paid | Tax Assessment Tax Assessment Total Assessment is a certain percentage of the fair market value that is determined by local assessors to be the total taxable value of land and additions on the property. | Land | Improvement |
|---|---|---|---|---|
| 2024 | $2,509 | $16,699 | $2,307 | $14,392 |
| 2023 | $2,446 | $15,605 | $2,180 | $13,425 |
| 2022 | $2,444 | $15,026 | $1,715 | $13,311 |
| 2021 | $2,353 | $13,785 | $1,467 | $12,318 |
| 2020 | $2,218 | $12,719 | $1,274 | $11,445 |
| 2019 | $2,054 | $11,569 | $1,197 | $10,372 |
| 2018 | $1,923 | $10,752 | $1,197 | $9,555 |
| 2017 | $1,913 | $10,626 | $1,197 | $9,429 |
| 2016 | $1,894 | $10,668 | $1,197 | $9,471 |
| 2015 | $1,869 | $10,902 | $1,197 | $9,705 |
| 2014 | $1,869 | $10,833 | $1,301 | $9,532 |
Agents Affiliated with this Home
-
Amanda Bures

Seller's Agent in 2017
Amanda Bures
KW Diamond Partners
(785) 418-2255
108 Total Sales
-
S
Buyer's Agent in 2017
Sharon Jones
RE/MAX Connections
Map
Source: Heartland MLS
MLS Number: 2066235
APN: 087-36-0-30-03-014.01-0
