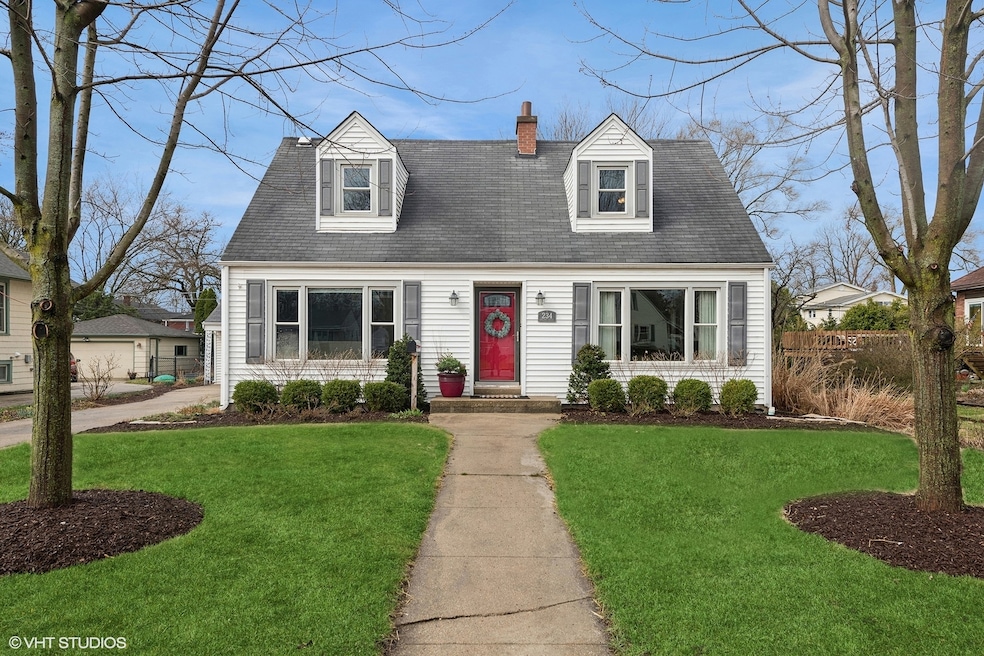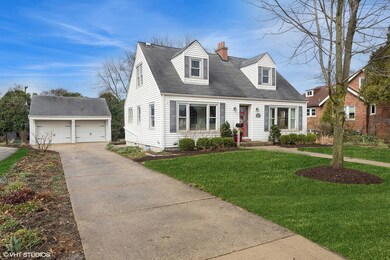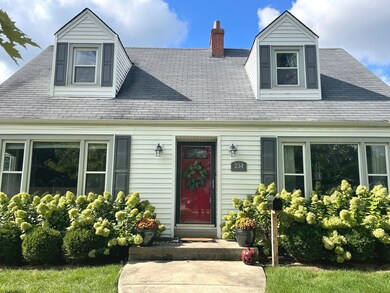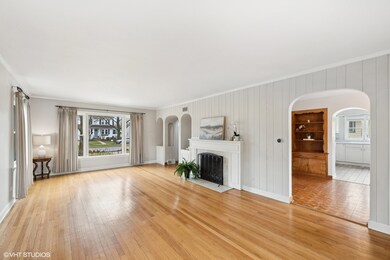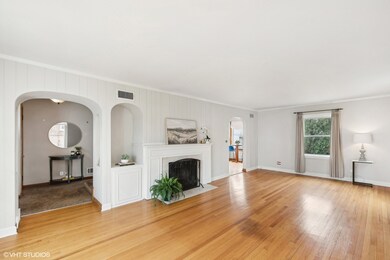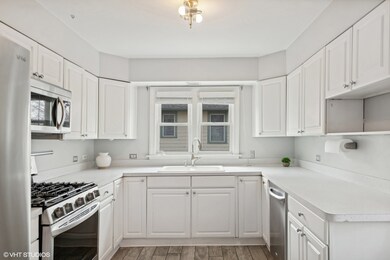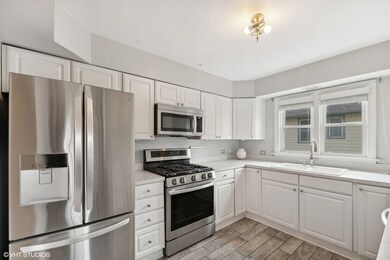
234 S Oakland Grove Elmhurst, IL 60126
Highlights
- Cape Cod Architecture
- Living Room with Fireplace
- Main Floor Bedroom
- Willowbrook High School Rated A
- Wood Flooring
- Stainless Steel Appliances
About This Home
As of April 2024Located in the desirable Pick Subdivision, this 3bd/1.5ba Cape Cod is a must-see with its classic architectural details that include arched doorways, built-in shelving and niches, and hardwood floors throughout the entire home. The main level boasts a bright and extra-spacious living room, which flows into the dining room. The sunny kitchen features stainless steel appliances, white cabinetry, and has access to the paver patio perfect for entertaining. The first level also includes a bedroom and half bath. Two additional bedrooms and a full bath are located on the second floor. Bonus living space in the lower level recreation room with slate flooring and additional large storage room with walk-out access. Set on a 65-foot wide lot, the outdoor space offers gorgeous landscaping, a 2.5 garage, and shed for extra storage. Great location with easy access to Salt Creek Forest Preserve and bike path, Elmhurst City Centre, Oakbrook Center, and several interstates. Showings begin Saturday 3/16!
Last Agent to Sell the Property
@properties Christie's International Real Estate License #475168399 Listed on: 03/15/2024

Home Details
Home Type
- Single Family
Est. Annual Taxes
- $7,267
Year Built
- Built in 1948
Lot Details
- 9,148 Sq Ft Lot
- Lot Dimensions are 65 x 141
Parking
- 2.5 Car Detached Garage
- Driveway
- Parking Included in Price
Home Design
- Cape Cod Architecture
- Asphalt Roof
- Vinyl Siding
Interior Spaces
- 1,436 Sq Ft Home
- 2-Story Property
- Built-In Features
- Bookcases
- Ceiling Fan
- Wood Burning Fireplace
- Blinds
- Entrance Foyer
- Family Room
- Living Room with Fireplace
- 2 Fireplaces
- Dining Room
Kitchen
- Range<<rangeHoodToken>>
- <<microwave>>
- Dishwasher
- Stainless Steel Appliances
- Disposal
Flooring
- Wood
- Ceramic Tile
Bedrooms and Bathrooms
- 3 Bedrooms
- 3 Potential Bedrooms
- Main Floor Bedroom
Laundry
- Laundry Room
- Dryer
- Washer
Partially Finished Basement
- Basement Fills Entire Space Under The House
- Sump Pump
- Fireplace in Basement
Outdoor Features
- Patio
- Shed
Schools
- North Elementary School
- Willowbrook High School
Utilities
- Forced Air Heating and Cooling System
- Humidifier
- Heating System Uses Natural Gas
- Lake Michigan Water
Community Details
- Pick Subdivision
Ownership History
Purchase Details
Home Financials for this Owner
Home Financials are based on the most recent Mortgage that was taken out on this home.Purchase Details
Home Financials for this Owner
Home Financials are based on the most recent Mortgage that was taken out on this home.Purchase Details
Home Financials for this Owner
Home Financials are based on the most recent Mortgage that was taken out on this home.Similar Homes in Elmhurst, IL
Home Values in the Area
Average Home Value in this Area
Purchase History
| Date | Type | Sale Price | Title Company |
|---|---|---|---|
| Warranty Deed | $366,500 | Proper Title | |
| Warranty Deed | $325,000 | Attorneys Ttl Guaranty Fund | |
| Warranty Deed | $214,000 | Burnett Title Llc |
Mortgage History
| Date | Status | Loan Amount | Loan Type |
|---|---|---|---|
| Open | $348,175 | New Conventional | |
| Previous Owner | $292,500 | New Conventional | |
| Previous Owner | $198,000 | New Conventional | |
| Previous Owner | $120,000 | New Conventional | |
| Previous Owner | $225,525 | New Conventional | |
| Previous Owner | $200,000 | New Conventional | |
| Previous Owner | $100,000 | Credit Line Revolving | |
| Previous Owner | $205,000 | Unknown | |
| Previous Owner | $203,300 | No Value Available |
Property History
| Date | Event | Price | Change | Sq Ft Price |
|---|---|---|---|---|
| 04/30/2024 04/30/24 | Sold | $366,500 | +2.1% | $255 / Sq Ft |
| 03/18/2024 03/18/24 | Pending | -- | -- | -- |
| 03/15/2024 03/15/24 | For Sale | $359,000 | +10.5% | $250 / Sq Ft |
| 11/19/2021 11/19/21 | Sold | $325,000 | 0.0% | $179 / Sq Ft |
| 10/09/2021 10/09/21 | Pending | -- | -- | -- |
| 10/07/2021 10/07/21 | For Sale | $325,000 | +34.0% | $179 / Sq Ft |
| 07/02/2012 07/02/12 | Sold | $242,500 | -2.6% | $169 / Sq Ft |
| 05/17/2012 05/17/12 | Pending | -- | -- | -- |
| 05/14/2012 05/14/12 | For Sale | $249,000 | -- | $173 / Sq Ft |
Tax History Compared to Growth
Tax History
| Year | Tax Paid | Tax Assessment Tax Assessment Total Assessment is a certain percentage of the fair market value that is determined by local assessors to be the total taxable value of land and additions on the property. | Land | Improvement |
|---|---|---|---|---|
| 2023 | $8,077 | $120,340 | $39,180 | $81,160 |
| 2022 | $7,267 | $108,330 | $37,670 | $70,660 |
| 2021 | $7,688 | $114,590 | $36,730 | $77,860 |
| 2020 | $7,562 | $112,070 | $35,920 | $76,150 |
| 2019 | $7,120 | $106,550 | $34,150 | $72,400 |
| 2018 | $5,743 | $83,710 | $32,340 | $51,370 |
| 2017 | $5,626 | $79,770 | $30,820 | $48,950 |
| 2016 | $5,565 | $75,140 | $29,030 | $46,110 |
| 2015 | $5,481 | $70,000 | $27,040 | $42,960 |
| 2014 | $6,597 | $84,940 | $24,670 | $60,270 |
| 2013 | $6,538 | $86,140 | $25,020 | $61,120 |
Agents Affiliated with this Home
-
Brandy Isaac

Seller's Agent in 2024
Brandy Isaac
@ Properties
(312) 961-1178
1 in this area
156 Total Sales
-
Anne Chantos

Buyer's Agent in 2024
Anne Chantos
Coldwell Banker Realty
(630) 613-0235
2 in this area
89 Total Sales
-
Chris Lukins

Seller's Agent in 2021
Chris Lukins
Compass
(630) 956-4646
1 in this area
185 Total Sales
-
Trish Orndorff

Buyer's Agent in 2021
Trish Orndorff
@ Properties
(708) 685-7947
1 in this area
103 Total Sales
-
T
Seller's Agent in 2012
Thomas Nelson
-
Diane Mohalley

Buyer's Agent in 2012
Diane Mohalley
Coldwell Banker Realty
(630) 205-2536
11 Total Sales
Map
Source: Midwest Real Estate Data (MRED)
MLS Number: 12001319
APN: 06-03-407-019
- 659 W Albert St
- 266 S Monterey Ave
- 237 Pine St
- 508 W Alma St
- 58 E Division St
- 412 S Rex Blvd
- 117 E Vermont St
- 505 W Alexander Blvd
- 238 N Cornell Ave
- 156 S Sunnyside Ave
- 105 E Vermont St
- 114 E Kenilworth Ave
- 483 W Saint Charles Rd
- 452 W Alma St
- 465 W Alexander Blvd
- 329 S Monterey Ave
- 17W517 Manor Ln
- 375 S Berkley Ave
- 206 S Hawthorne Ave
- 382 S Hawthorne Ave
