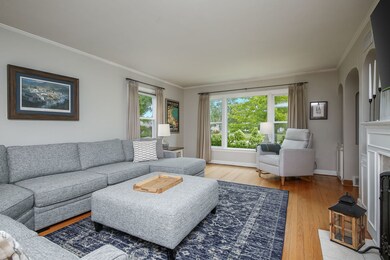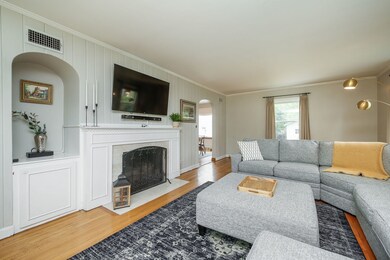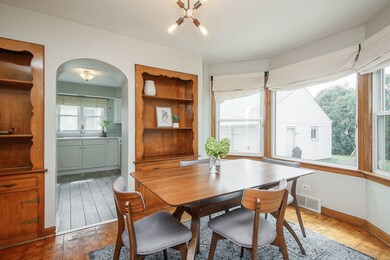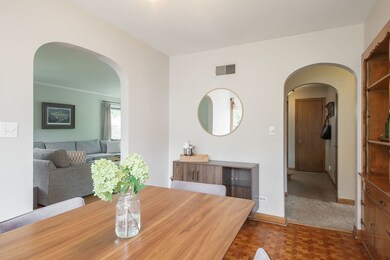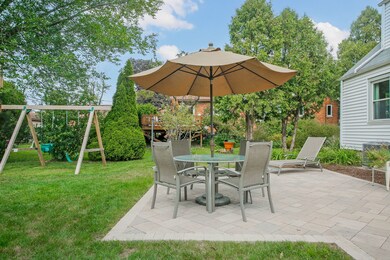
234 S Oakland Grove Elmhurst, IL 60126
Highlights
- Family Room with Fireplace
- Formal Dining Room
- Detached Garage
- Willowbrook High School Rated A
About This Home
As of April 2024This picture-perfect home blends timeless charm with modern amenities! Classic architectural details include built-in shelving and niches, arched doorways and hardwood floors. Desired updates include a new furnace and air conditioner, many new appliances and new paver patio. You'll enjoy sunny and spacious rooms throughout, beginning in the expansive family room with large picture window and wood-burning fireplace. The kitchen features on-trend styling with updated flooring, stainless appliances and white cabinets, and opens to both the dining room and back patio. The second floor includes two spacious bedrooms with generous storage, a charming hall bath and two walk-in closets. The third bedroom is on the main floor adjacent to the half-bath, and is equally suited to office space or guest accommodations. The lower level recreation room has new slate tile floor and the home's second fireplace. A large laundry room with abundant storage is on the lower level, as well. Set on a 65 ft. wide lot, the backyard offers generous room for entertaining and recreation with a beautiful new paver patio and lawn space. The 2.5 car garage, and separate shed, offer more storage than you'll ever need! Idyllic Oakland Grove Avenue enjoys a beautiful center parkway perfect for socialization and gatherings. Close to Salt Creek Forest Preserve and bike path, excellent dining and shopping in Elmhurst City Centre and Oakbrook Center, and interstates.
Last Buyer's Agent
@properties Christie's International Real Estate License #475155134

Home Details
Home Type
- Single Family
Est. Annual Taxes
- $8,077
Year Built | Renovated
- 1948 | 2021
Parking
- Detached Garage
- Garage Transmitter
- Garage Door Opener
- Driveway
- Parking Space is Owned
Home Design
- Vinyl Siding
Interior Spaces
- 1,819 Sq Ft Home
- 2-Story Property
- Family Room with Fireplace
- Formal Dining Room
- Partially Finished Basement
- Fireplace in Basement
Listing and Financial Details
- Homeowner Tax Exemptions
Ownership History
Purchase Details
Home Financials for this Owner
Home Financials are based on the most recent Mortgage that was taken out on this home.Purchase Details
Home Financials for this Owner
Home Financials are based on the most recent Mortgage that was taken out on this home.Purchase Details
Home Financials for this Owner
Home Financials are based on the most recent Mortgage that was taken out on this home.Similar Homes in Elmhurst, IL
Home Values in the Area
Average Home Value in this Area
Purchase History
| Date | Type | Sale Price | Title Company |
|---|---|---|---|
| Warranty Deed | $366,500 | Proper Title | |
| Warranty Deed | $325,000 | Attorneys Ttl Guaranty Fund | |
| Warranty Deed | $214,000 | Burnett Title Llc |
Mortgage History
| Date | Status | Loan Amount | Loan Type |
|---|---|---|---|
| Open | $348,175 | New Conventional | |
| Previous Owner | $292,500 | New Conventional | |
| Previous Owner | $198,000 | New Conventional | |
| Previous Owner | $120,000 | New Conventional | |
| Previous Owner | $225,525 | New Conventional | |
| Previous Owner | $200,000 | New Conventional | |
| Previous Owner | $100,000 | Credit Line Revolving | |
| Previous Owner | $205,000 | Unknown | |
| Previous Owner | $203,300 | No Value Available |
Property History
| Date | Event | Price | Change | Sq Ft Price |
|---|---|---|---|---|
| 04/30/2024 04/30/24 | Sold | $366,500 | +2.1% | $255 / Sq Ft |
| 03/18/2024 03/18/24 | Pending | -- | -- | -- |
| 03/15/2024 03/15/24 | For Sale | $359,000 | +10.5% | $250 / Sq Ft |
| 11/19/2021 11/19/21 | Sold | $325,000 | 0.0% | $179 / Sq Ft |
| 10/09/2021 10/09/21 | Pending | -- | -- | -- |
| 10/07/2021 10/07/21 | For Sale | $325,000 | +34.0% | $179 / Sq Ft |
| 07/02/2012 07/02/12 | Sold | $242,500 | -2.6% | $169 / Sq Ft |
| 05/17/2012 05/17/12 | Pending | -- | -- | -- |
| 05/14/2012 05/14/12 | For Sale | $249,000 | -- | $173 / Sq Ft |
Tax History Compared to Growth
Tax History
| Year | Tax Paid | Tax Assessment Tax Assessment Total Assessment is a certain percentage of the fair market value that is determined by local assessors to be the total taxable value of land and additions on the property. | Land | Improvement |
|---|---|---|---|---|
| 2023 | $8,077 | $120,340 | $39,180 | $81,160 |
| 2022 | $7,267 | $108,330 | $37,670 | $70,660 |
| 2021 | $7,688 | $114,590 | $36,730 | $77,860 |
| 2020 | $7,562 | $112,070 | $35,920 | $76,150 |
| 2019 | $7,120 | $106,550 | $34,150 | $72,400 |
| 2018 | $5,743 | $83,710 | $32,340 | $51,370 |
| 2017 | $5,626 | $79,770 | $30,820 | $48,950 |
| 2016 | $5,565 | $75,140 | $29,030 | $46,110 |
| 2015 | $5,481 | $70,000 | $27,040 | $42,960 |
| 2014 | $6,597 | $84,940 | $24,670 | $60,270 |
| 2013 | $6,538 | $86,140 | $25,020 | $61,120 |
Agents Affiliated with this Home
-
Brandy Isaac

Seller's Agent in 2024
Brandy Isaac
@ Properties
(312) 961-1178
1 in this area
156 Total Sales
-
Anne Chantos

Buyer's Agent in 2024
Anne Chantos
Coldwell Banker Realty
(630) 613-0235
2 in this area
88 Total Sales
-
Chris Lukins

Seller's Agent in 2021
Chris Lukins
Compass
(630) 956-4646
1 in this area
186 Total Sales
-
Trish Orndorff

Buyer's Agent in 2021
Trish Orndorff
@ Properties
(708) 685-7947
1 in this area
103 Total Sales
-
T
Seller's Agent in 2012
Thomas Nelson
-
Diane Mohalley

Buyer's Agent in 2012
Diane Mohalley
Coldwell Banker Realty
(630) 205-2536
11 Total Sales
Map
Source: Midwest Real Estate Data (MRED)
MLS Number: 11240766
APN: 06-03-407-019
- 659 W Albert St
- 266 S Monterey Ave
- 237 Pine St
- 215 E Vermont St
- 508 W Alma St
- 58 E Division St
- 412 S Rex Blvd
- 505 W Alexander Blvd
- 238 N Cornell Ave
- 105 E Vermont St
- 114 E Kenilworth Ave
- 483 W Saint Charles Rd
- 452 W Alma St
- 465 W Alexander Blvd
- 329 S Monterey Ave
- 17W517 Manor Ln
- 375 S Berkley Ave
- 206 S Hawthorne Ave
- 411 S Berkley Ave
- 127 S Ardmore Ave

