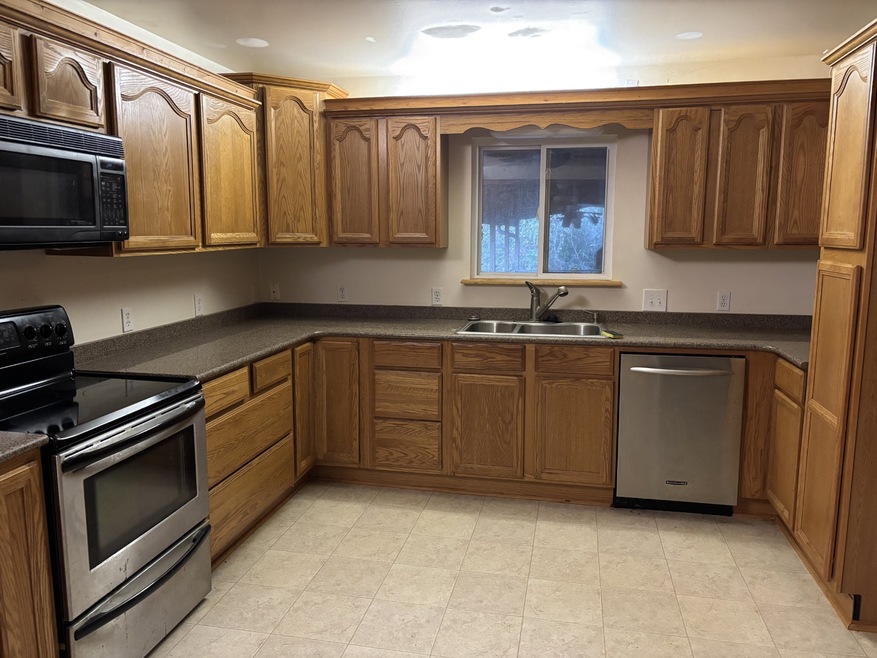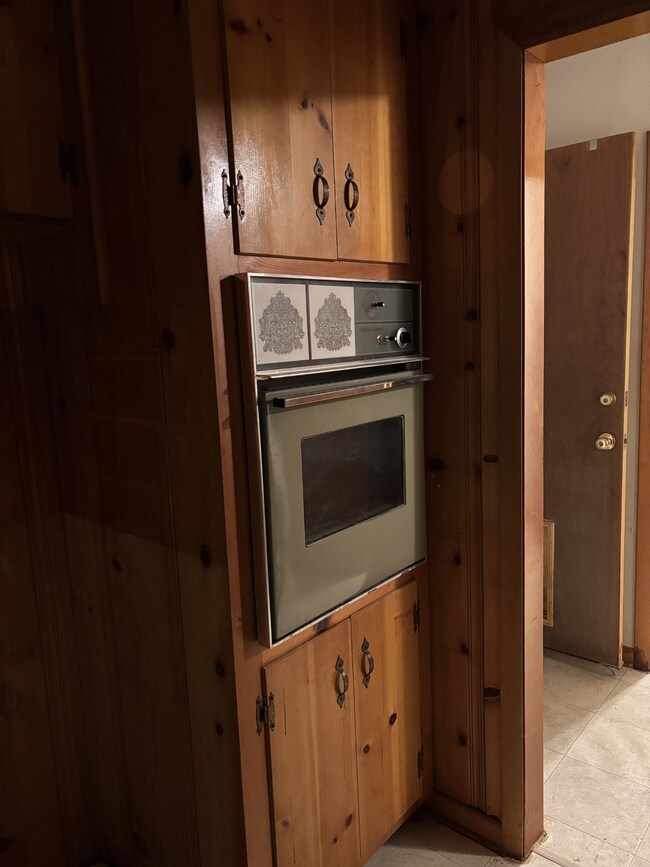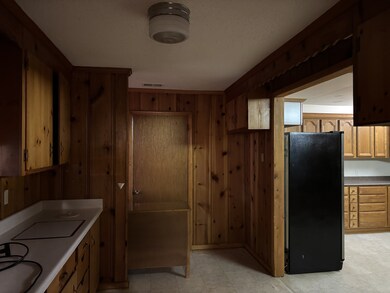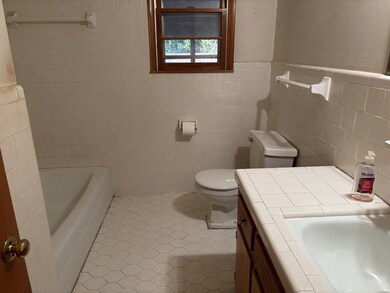
234 Spring St La Vergne, TN 37086
Highlights
- 1 Acre Lot
- Separate Formal Living Room
- Covered patio or porch
- Wood Flooring
- No HOA
- Covered Deck
About This Home
As of November 2024This nature oasis is a handyman's special with a 21' x 18' chef's dream kitchen, private wooded lot just shy of one acre, huge covered back porch overlooking creek and fenced-in yard! This one-level, hardwood-floor, ranch property is being sold as is. ARV value approx $425k-$450K. Rehabbers bring your contractor. Remit offers by 7:00 pm on Nov 3rd. Offers will be reviewed by seller by 7:00 pm Nov 4th.
Last Agent to Sell the Property
Music Row Realty Brokerage Phone: 6159553795 License #354221 Listed on: 10/28/2024
Home Details
Home Type
- Single Family
Est. Annual Taxes
- $1,786
Year Built
- Built in 1971
Lot Details
- 1 Acre Lot
- Lot Dimensions are 120 x 334.9
Home Design
- Brick Exterior Construction
- Asphalt Roof
Interior Spaces
- 1,703 Sq Ft Home
- Property has 1 Level
- Separate Formal Living Room
- Storage
Kitchen
- Microwave
- Ice Maker
- Dishwasher
- Disposal
Flooring
- Wood
- Vinyl
Bedrooms and Bathrooms
- 3 Main Level Bedrooms
- 2 Full Bathrooms
Outdoor Features
- Covered Deck
- Covered patio or porch
- Outdoor Storage
Schools
- Cedar Grove Elementary School
- Rock Springs Middle School
- Lavergne High School
Utilities
- Cooling Available
- Central Heating
Community Details
- No Home Owners Association
- Fred Waldron Sec Iv Subdivision
Listing and Financial Details
- Assessor Parcel Number 017L A 01400 R0007289
Ownership History
Purchase Details
Home Financials for this Owner
Home Financials are based on the most recent Mortgage that was taken out on this home.Similar Homes in La Vergne, TN
Home Values in the Area
Average Home Value in this Area
Purchase History
| Date | Type | Sale Price | Title Company |
|---|---|---|---|
| Warranty Deed | $290,000 | Grissim Title |
Mortgage History
| Date | Status | Loan Amount | Loan Type |
|---|---|---|---|
| Open | $352,600 | Construction | |
| Previous Owner | $76,000 | No Value Available |
Property History
| Date | Event | Price | Change | Sq Ft Price |
|---|---|---|---|---|
| 07/08/2025 07/08/25 | Price Changed | $420,000 | -5.4% | $247 / Sq Ft |
| 06/10/2025 06/10/25 | Price Changed | $444,000 | -1.1% | $261 / Sq Ft |
| 05/01/2025 05/01/25 | Price Changed | $449,000 | -4.3% | $264 / Sq Ft |
| 03/27/2025 03/27/25 | For Sale | $469,000 | +61.7% | $275 / Sq Ft |
| 11/21/2024 11/21/24 | Sold | $290,000 | -3.3% | $170 / Sq Ft |
| 11/06/2024 11/06/24 | Pending | -- | -- | -- |
| 10/28/2024 10/28/24 | For Sale | $299,900 | -- | $176 / Sq Ft |
Tax History Compared to Growth
Tax History
| Year | Tax Paid | Tax Assessment Tax Assessment Total Assessment is a certain percentage of the fair market value that is determined by local assessors to be the total taxable value of land and additions on the property. | Land | Improvement |
|---|---|---|---|---|
| 2025 | $1,389 | $74,050 | $13,750 | $60,300 |
| 2024 | $1,389 | $74,050 | $13,750 | $60,300 |
| 2023 | $1,389 | $74,050 | $13,750 | $60,300 |
| 2022 | $1,197 | $74,050 | $13,750 | $60,300 |
| 2021 | $926 | $41,725 | $8,750 | $32,975 |
| 2020 | $926 | $41,725 | $8,750 | $32,975 |
| 2019 | $926 | $41,725 | $8,750 | $32,975 |
| 2018 | $1,172 | $41,725 | $0 | $0 |
| 2017 | $1,138 | $31,325 | $0 | $0 |
| 2016 | $1,138 | $31,325 | $0 | $0 |
| 2015 | $1,145 | $31,325 | $0 | $0 |
| 2014 | $779 | $31,325 | $0 | $0 |
| 2013 | -- | $27,950 | $0 | $0 |
Agents Affiliated with this Home
-
Martin Hickman

Seller's Agent in 2025
Martin Hickman
Compass Tennessee, LLC
(662) 231-1900
1 in this area
95 Total Sales
-
Jacqueline Scully
J
Seller's Agent in 2024
Jacqueline Scully
Music Row Realty
1 in this area
1 Total Sale
-
Robin Ruddy

Seller Co-Listing Agent in 2024
Robin Ruddy
Music Row Realty
(615) 485-3303
1 in this area
8 Total Sales
Map
Source: Realtracs
MLS Number: 2752935
APN: 017L-A-014.00-000
- 225 Nelson Dr
- 106 Hampton Dr
- 110 Chatham Ct
- 104 Forest Ln
- 119 Vincent Ln
- 151 John D St
- 121 Highland St
- 0 Old Nashville Hwy Unit RTC2671318
- 4016 Margo Cir
- 813 Chaney Woods Dr
- 1063 Stonemark Trail
- 120 Johns St
- 118 Markum Dr
- 1022 Stonemark Trail
- 149 Alsup Ln
- 159 Hazelwood Ln
- 136 Mankin St
- 2117 Academy Way
- 1302 Lyndsey Ridge Dr
- 116 Ingles St






