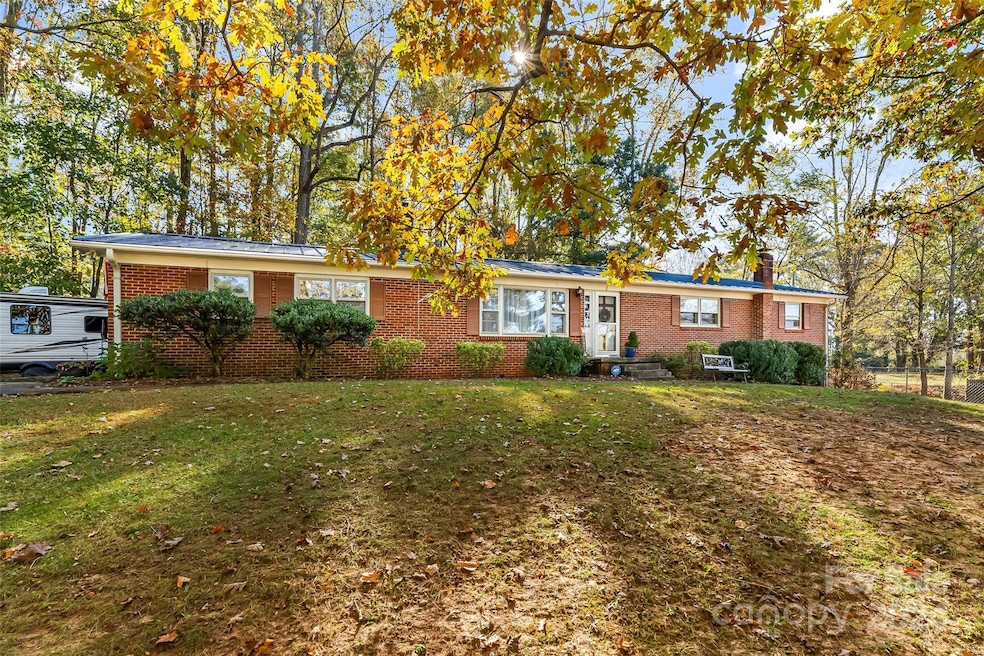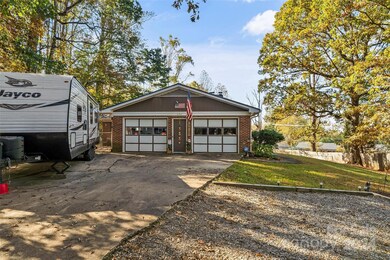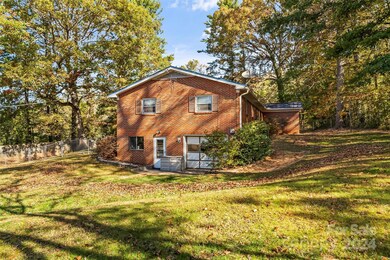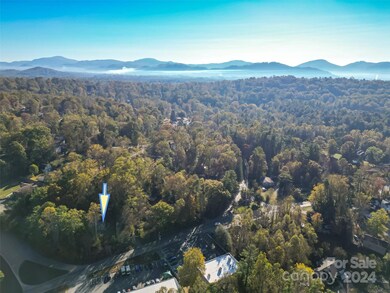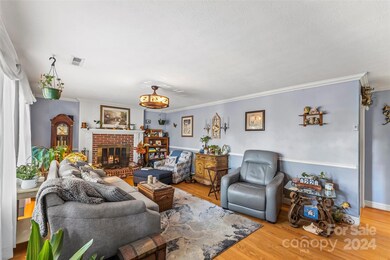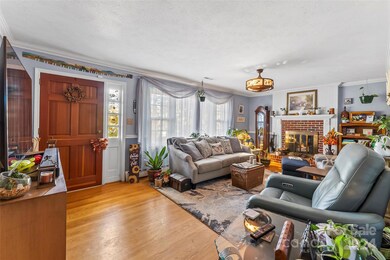
Highlights
- RV Access or Parking
- Traditional Architecture
- Workshop
- Glen Arden Elementary School Rated A-
- Wood Flooring
- 3-minute walk to Jake Rusher Park
About This Home
As of December 2024Amazing location in Royal Pines convenient to S. Asheville amenities! You'll love coming home to this 3-br/2-ba brick ranch w/ full basement on over half an acre. Spacious level fenced yard surrounds the home on 3 sides w/ privacy fencing in front yard to create a sense of peaceful seclusion. Inside, the kitchen touts classy French country style cabinetry and high-end stainless steel appliances. Walk-in pantry is like a mini-kitchen w/ additional cabinetry (freshly painted!), 2nd sink, and newer washer/dryer that convey. The living room boasts a beautifully framed wood-burning fireplace w/ mantle and brick hearth. Huge unfinished basement offers tremendous potential w/ workshop area, storage room, woodstove, and even a 3rd garage door. Fantastic opportunity to add finished living space in basement! 2-car garage on main, extra parking off driveway plus separate room for RV parking. New heat pump in 2023. New furnace in 2020. Don't miss this rare opportunity in an unbeatable location!
Last Agent to Sell the Property
Keller Williams Professionals Brokerage Email: listings@TheMattAndMollyTeam.com License #231978 Listed on: 10/24/2024

Home Details
Home Type
- Single Family
Est. Annual Taxes
- $1,737
Year Built
- Built in 1966
Lot Details
- Front Green Space
- Back and Front Yard Fenced
- Privacy Fence
- Wood Fence
- Chain Link Fence
- Level Lot
Parking
- 2 Car Attached Garage
- Basement Garage
- Garage Door Opener
- Driveway
- 4 Open Parking Spaces
- RV Access or Parking
Home Design
- Traditional Architecture
- Metal Roof
- Four Sided Brick Exterior Elevation
Interior Spaces
- 1-Story Property
- Wood Burning Fireplace
- Living Room with Fireplace
- Wood Flooring
- Home Security System
- Laundry Room
Kitchen
- Electric Oven
- Electric Cooktop
- Dishwasher
- Kitchen Island
Bedrooms and Bathrooms
- 3 Main Level Bedrooms
- 2 Full Bathrooms
Unfinished Basement
- Basement Fills Entire Space Under The House
- Interior and Exterior Basement Entry
- Workshop
- Basement Storage
Outdoor Features
- Patio
- Front Porch
Schools
- Glen Arden/Koontz Elementary School
- Cane Creek Middle School
- T.C. Roberson High School
Utilities
- Heat Pump System
- Baseboard Heating
- Hot Water Heating System
- Heating System Uses Oil
- Electric Water Heater
Community Details
- Royal Pines Subdivision
Listing and Financial Details
- Assessor Parcel Number 965435788500000
Ownership History
Purchase Details
Home Financials for this Owner
Home Financials are based on the most recent Mortgage that was taken out on this home.Purchase Details
Home Financials for this Owner
Home Financials are based on the most recent Mortgage that was taken out on this home.Purchase Details
Home Financials for this Owner
Home Financials are based on the most recent Mortgage that was taken out on this home.Purchase Details
Similar Homes in the area
Home Values in the Area
Average Home Value in this Area
Purchase History
| Date | Type | Sale Price | Title Company |
|---|---|---|---|
| Warranty Deed | $420,000 | None Listed On Document | |
| Warranty Deed | $420,000 | None Listed On Document | |
| Warranty Deed | $215,000 | None Available | |
| Warranty Deed | $210,500 | None Available | |
| Interfamily Deed Transfer | -- | -- |
Mortgage History
| Date | Status | Loan Amount | Loan Type |
|---|---|---|---|
| Open | $280,000 | New Conventional | |
| Closed | $280,000 | New Conventional | |
| Previous Owner | $270,000 | VA | |
| Previous Owner | $215,000 | VA | |
| Previous Owner | $6,000 | Unknown | |
| Previous Owner | $176,000 | Adjustable Rate Mortgage/ARM | |
| Previous Owner | $168,400 | New Conventional |
Property History
| Date | Event | Price | Change | Sq Ft Price |
|---|---|---|---|---|
| 12/11/2024 12/11/24 | Sold | $420,000 | -1.2% | $254 / Sq Ft |
| 10/31/2024 10/31/24 | Pending | -- | -- | -- |
| 10/24/2024 10/24/24 | For Sale | $425,000 | +97.7% | $257 / Sq Ft |
| 11/07/2014 11/07/14 | Sold | $215,000 | -8.5% | $122 / Sq Ft |
| 10/23/2014 10/23/14 | Pending | -- | -- | -- |
| 07/30/2014 07/30/14 | For Sale | $234,900 | -- | $133 / Sq Ft |
Tax History Compared to Growth
Tax History
| Year | Tax Paid | Tax Assessment Tax Assessment Total Assessment is a certain percentage of the fair market value that is determined by local assessors to be the total taxable value of land and additions on the property. | Land | Improvement |
|---|---|---|---|---|
| 2023 | $1,737 | $327,100 | $60,400 | $266,700 |
| 2022 | $1,653 | $327,100 | $0 | $0 |
| 2021 | $1,653 | $327,100 | $0 | $0 |
| 2020 | $1,330 | $256,100 | $0 | $0 |
| 2019 | $1,330 | $256,100 | $0 | $0 |
| 2018 | $1,330 | $256,100 | $0 | $0 |
| 2017 | $1,330 | $214,000 | $0 | $0 |
| 2016 | $1,175 | $214,000 | $0 | $0 |
| 2015 | $1,175 | $214,000 | $0 | $0 |
| 2014 | $1,364 | $197,600 | $0 | $0 |
Agents Affiliated with this Home
-
Matt Tavener

Seller's Agent in 2024
Matt Tavener
Keller Williams Professionals
(828) 210-1697
13 in this area
420 Total Sales
-
Alisha Crowder

Buyer's Agent in 2024
Alisha Crowder
Keller Williams Professionals
(828) 577-1508
6 in this area
136 Total Sales
-
Jane Ward

Seller's Agent in 2014
Jane Ward
Sterling Real Estate Partners, LLC
(828) 674-4161
36 Total Sales
-
J
Buyer's Agent in 2014
Jason Nicolai
Keller Williams Elite Realty
Map
Source: Canopy MLS (Canopy Realtor® Association)
MLS Number: 4193115
APN: 9654-35-7885-00000
- 215 Cedar Ln
- 235 Royal Pines Dr
- 217 Royal Pines Dr
- 132 Sycamore Terrace
- 20 Phillip Ln
- 20 Holiday Dr
- 18 Balsam Ct
- 170 Weston Rd
- 242 Birch Ln
- 406 Carrington Place Unit D407
- 417 Royal Pines Dr
- 206 Carrington Place Unit 206
- 15 Myrtle Lee Cove
- 25 Crestwood Dr
- 2 Glenwood Cir
- 2412 Hendersonville Rd
- 110 Oak Terrace
- 335 Rosscraggon Rd
- 16 Rosscraggon Dr
- 104 Southway Garden Rd
