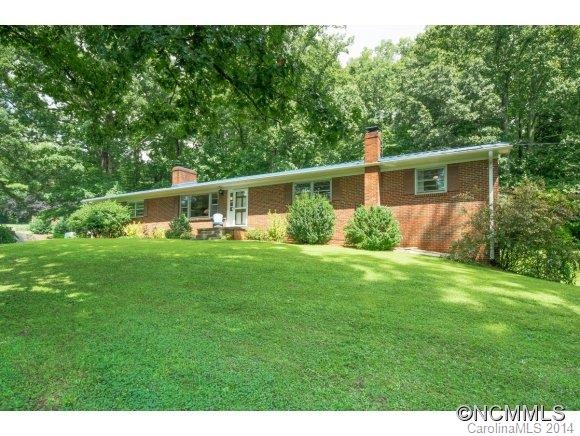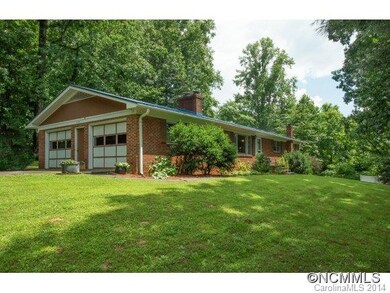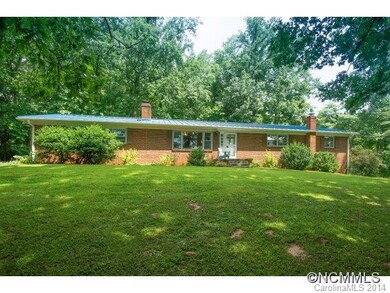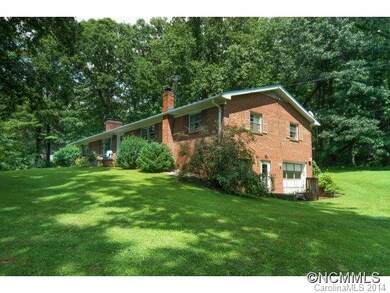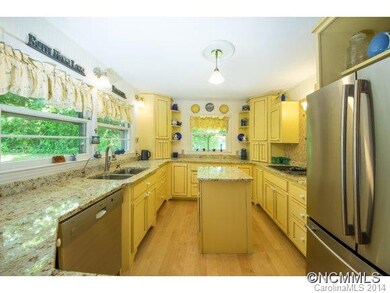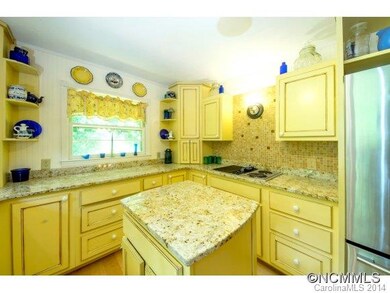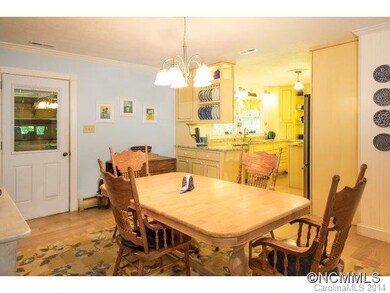
Highlights
- Traditional Architecture
- Wood Flooring
- Kitchen Island
- Glen Arden Elementary School Rated A-
- Storage Room
- 3-minute walk to Jake Rusher Park
About This Home
As of December 2024A great home in excellent condition. New metal roof, a completely dry basement, oak and maple wood floors, July 2014 new A/C, retro baths, inviting, wood burning fireplace giving a fabulous aroma when entering, lots of light, lots of storage, convenient, beautiful yard, double garage w/sgle. in basement, all new appliances, neutral colors, well cared for. Seriously, you don't need to do anything other than move in.
Last Buyer's Agent
Jason Nicolai
Keller Williams Elite Realty License #230758

Home Details
Home Type
- Single Family
Est. Annual Taxes
- $1,737
Year Built
- Built in 1966
Lot Details
- Many Trees
Parking
- 1
Home Design
- Traditional Architecture
Interior Spaces
- 2 Full Bathrooms
- Wood Burning Fireplace
- Storage Room
- Kitchen Island
Flooring
- Wood
- Tile
Listing and Financial Details
- Assessor Parcel Number 9654-35-7885-00000
Ownership History
Purchase Details
Home Financials for this Owner
Home Financials are based on the most recent Mortgage that was taken out on this home.Purchase Details
Home Financials for this Owner
Home Financials are based on the most recent Mortgage that was taken out on this home.Purchase Details
Home Financials for this Owner
Home Financials are based on the most recent Mortgage that was taken out on this home.Purchase Details
Map
Similar Home in Arden, NC
Home Values in the Area
Average Home Value in this Area
Purchase History
| Date | Type | Sale Price | Title Company |
|---|---|---|---|
| Warranty Deed | $420,000 | None Listed On Document | |
| Warranty Deed | $420,000 | None Listed On Document | |
| Warranty Deed | $215,000 | None Available | |
| Warranty Deed | $210,500 | None Available | |
| Interfamily Deed Transfer | -- | -- |
Mortgage History
| Date | Status | Loan Amount | Loan Type |
|---|---|---|---|
| Open | $280,000 | New Conventional | |
| Closed | $280,000 | New Conventional | |
| Previous Owner | $270,000 | VA | |
| Previous Owner | $215,000 | VA | |
| Previous Owner | $6,000 | Unknown | |
| Previous Owner | $176,000 | Adjustable Rate Mortgage/ARM | |
| Previous Owner | $168,400 | New Conventional |
Property History
| Date | Event | Price | Change | Sq Ft Price |
|---|---|---|---|---|
| 12/11/2024 12/11/24 | Sold | $420,000 | -1.2% | $254 / Sq Ft |
| 10/31/2024 10/31/24 | Pending | -- | -- | -- |
| 10/24/2024 10/24/24 | For Sale | $425,000 | +97.7% | $257 / Sq Ft |
| 11/07/2014 11/07/14 | Sold | $215,000 | -8.5% | $122 / Sq Ft |
| 10/23/2014 10/23/14 | Pending | -- | -- | -- |
| 07/30/2014 07/30/14 | For Sale | $234,900 | -- | $133 / Sq Ft |
Tax History
| Year | Tax Paid | Tax Assessment Tax Assessment Total Assessment is a certain percentage of the fair market value that is determined by local assessors to be the total taxable value of land and additions on the property. | Land | Improvement |
|---|---|---|---|---|
| 2023 | $1,737 | $327,100 | $60,400 | $266,700 |
| 2022 | $1,653 | $327,100 | $0 | $0 |
| 2021 | $1,653 | $327,100 | $0 | $0 |
| 2020 | $1,330 | $256,100 | $0 | $0 |
| 2019 | $1,330 | $256,100 | $0 | $0 |
| 2018 | $1,330 | $256,100 | $0 | $0 |
| 2017 | $1,330 | $214,000 | $0 | $0 |
| 2016 | $1,175 | $214,000 | $0 | $0 |
| 2015 | $1,175 | $214,000 | $0 | $0 |
| 2014 | $1,364 | $197,600 | $0 | $0 |
Source: Canopy MLS (Canopy Realtor® Association)
MLS Number: CARNCM567749
APN: 9654-35-7885-00000
- 215 Cedar Ln
- 235 Royal Pines Dr
- 217 Royal Pines Dr
- 132 Sycamore Terrace
- 20 Phillip Ln
- 20 Holiday Dr
- 18 Balsam Ct
- 170 Weston Rd
- 242 Birch Ln
- 406 Carrington Place Unit D407
- 417 Royal Pines Dr
- 206 Carrington Place Unit 206
- 15 Myrtle Lee Cove
- 25 Crestwood Dr
- 2 Glenwood Cir
- 2412 Hendersonville Rd
- 110 Oak Terrace
- 335 Rosscraggon Rd
- 16 Rosscraggon Dr
- 104 Southway Garden Rd
