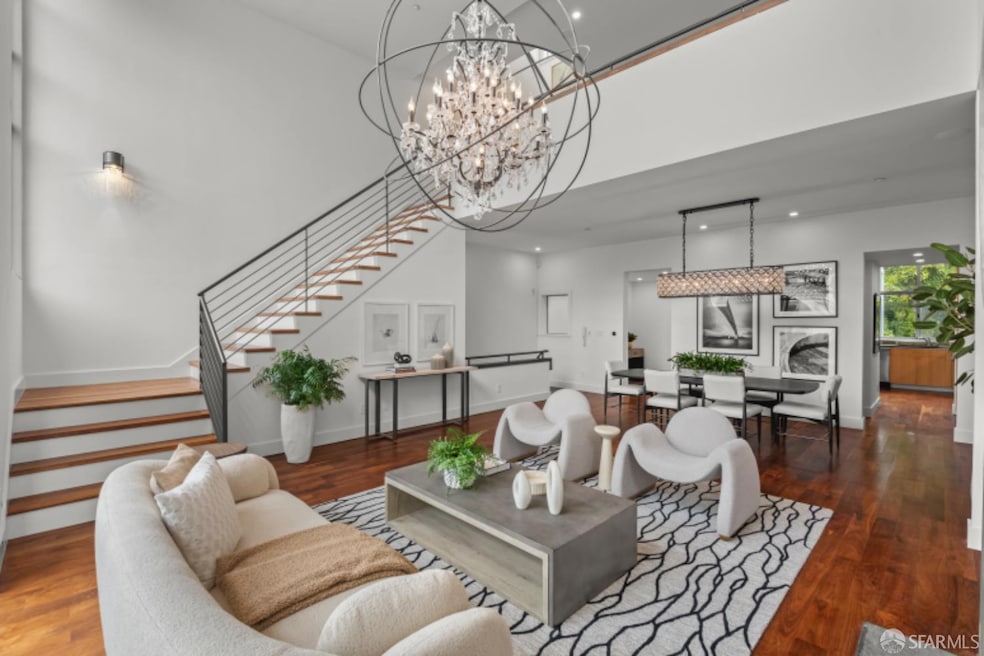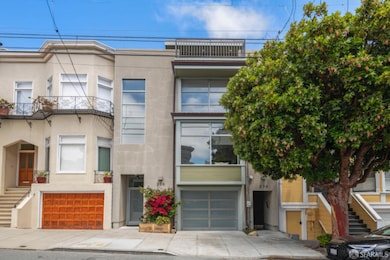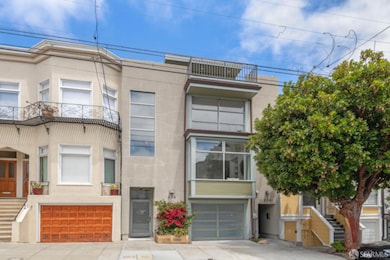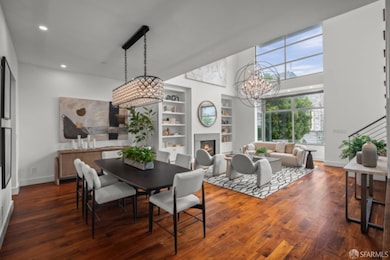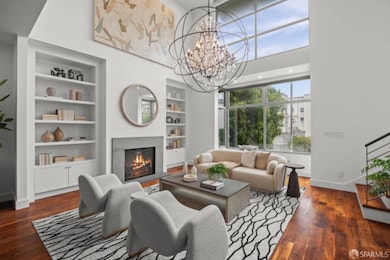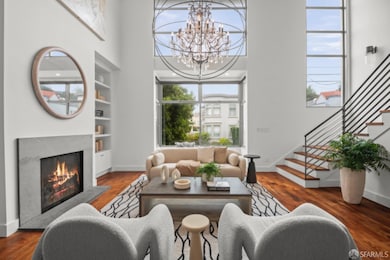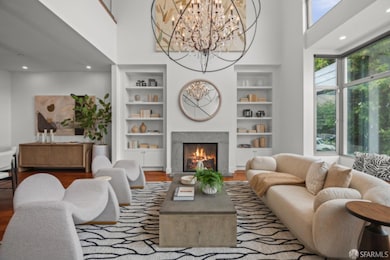
234 Valley St San Francisco, CA 94131
Noe Valley NeighborhoodEstimated payment $27,124/month
Highlights
- Views of San Francisco
- 2-minute walk to Church And 29Th Street
- Contemporary Architecture
- Alvarado Elementary Rated A-
- Rooftop Deck
- 4-minute walk to Upper Noe Recreation Center
About This Home
Experience modern elegance and exceptional versatility at 234-236 Valley Street, a designer residence nestled in one of San Francisco's most sought-after neighborhoods. This stunning two-unit property offers a rare combination of contemporary architecture, luxurious finishes, and flexible living spaces perfect for both entertaining and everyday comfort. The main residence spans multiple levels and features a light-filled, open-concept floor plan with dramatic high ceilings. Living and dining areas that flow seamlessly onto a large deck and beautifully landscaped garden. The gourmet kitchen is outfitted with bamboo cabinetry, and sleek finishes, with a separate family room to unwind. The upper level hosts a spacious and serene penthouse primary suite with sweeping views of the neighboring Cathedral, Bernal Heights, and Diamond Heights. The suite opens up to a second expansive private deck. Additional highlights include three bedrooms, a mezzanine-loft home office, a large family/media room, and 2.5 spa-inspired bathrooms. High-end-amenities include radiant heating, Nest thermostat, intercom system, keyless locks, water filtration system (LifeSource), and a two-car garage. Below is a fully legal, separately addressed, 1-bedroom, 1-bath garden-level apartment.
Co-Listing Agent
RECIP
Out of Area Office License #00000000
Home Details
Home Type
- Single Family
Est. Annual Taxes
- $54,627
Year Built
- Built in 1900 | Remodeled
Lot Details
- 2,922 Sq Ft Lot
- Wood Fence
- Back Yard Fenced
- Landscaped
Parking
- 2 Car Attached Garage
- Enclosed Parking
- Electric Vehicle Home Charger
- Tandem Parking
- Garage Door Opener
Home Design
- Contemporary Architecture
- Wood Siding
- Stucco
Interior Spaces
- 3,800 Sq Ft Home
- Wet Bar
- Cathedral Ceiling
- Family Room Off Kitchen
- Combination Dining and Living Room
- Storage
- Views of San Francisco
Kitchen
- Breakfast Area or Nook
- Dishwasher
- Wine Refrigerator
- Kitchen Island
Bedrooms and Bathrooms
- Primary Bedroom Upstairs
- Walk-In Closet
- In-Law or Guest Suite
Laundry
- Laundry Room
- Dryer
- Washer
Home Security
- Security Gate
- Intercom
- Fire and Smoke Detector
Outdoor Features
- Rooftop Deck
- Patio
Utilities
- Water Filtration System
Community Details
- Mid-Rise Condominium
Listing and Financial Details
- Assessor Parcel Number 6614-013
Map
Home Values in the Area
Average Home Value in this Area
Tax History
| Year | Tax Paid | Tax Assessment Tax Assessment Total Assessment is a certain percentage of the fair market value that is determined by local assessors to be the total taxable value of land and additions on the property. | Land | Improvement |
|---|---|---|---|---|
| 2025 | $54,627 | $4,687,821 | $3,281,479 | $1,406,342 |
| 2024 | $54,627 | $4,595,905 | $3,217,137 | $1,378,768 |
| 2023 | $53,830 | $4,505,791 | $3,154,057 | $1,351,734 |
| 2022 | $52,847 | $4,417,443 | $3,092,213 | $1,325,230 |
| 2021 | $51,925 | $4,330,829 | $3,031,583 | $1,299,246 |
| 2020 | $52,211 | $4,286,424 | $3,000,499 | $1,285,925 |
| 2019 | $50,413 | $4,202,378 | $2,941,666 | $1,260,712 |
| 2018 | $48,704 | $4,119,982 | $2,883,988 | $1,235,994 |
| 2017 | $47,833 | $4,039,200 | $2,827,440 | $1,211,760 |
| 2016 | $47,128 | $3,960,000 | $2,772,000 | $1,188,000 |
| 2015 | $35,816 | $2,993,161 | $1,795,898 | $1,197,263 |
| 2014 | -- | $2,934,530 | $1,760,719 | $1,173,811 |
Property History
| Date | Event | Price | Change | Sq Ft Price |
|---|---|---|---|---|
| 08/27/2025 08/27/25 | Pending | -- | -- | -- |
| 08/22/2025 08/22/25 | Price Changed | $4,175,000 | -7.1% | $1,099 / Sq Ft |
| 07/20/2025 07/20/25 | For Sale | $4,495,000 | -- | $1,183 / Sq Ft |
Purchase History
| Date | Type | Sale Price | Title Company |
|---|---|---|---|
| Grant Deed | $3,960,000 | Chicago Title Company | |
| Grant Deed | $2,685,000 | Financial Title Company | |
| Interfamily Deed Transfer | -- | First American Title Company | |
| Grant Deed | $651,000 | First American Title Company | |
| Interfamily Deed Transfer | -- | American Title Co |
Mortgage History
| Date | Status | Loan Amount | Loan Type |
|---|---|---|---|
| Open | $1,000,000 | Commercial | |
| Previous Owner | $250,000 | Credit Line Revolving | |
| Previous Owner | $1,879,500 | Purchase Money Mortgage | |
| Previous Owner | $1,505,000 | Construction | |
| Previous Owner | $455,700 | Commercial | |
| Previous Owner | $20,000 | Commercial | |
| Previous Owner | $40,000 | Commercial | |
| Previous Owner | $405,000 | Commercial | |
| Previous Owner | $140,000 | Commercial | |
| Previous Owner | $55,074 | Commercial | |
| Previous Owner | $173,000 | Commercial | |
| Closed | $130,200 | No Value Available |
Similar Homes in San Francisco, CA
Source: San Francisco Association of REALTORS® MLS
MLS Number: 425059152
APN: 6614-013
- 1604 Church St Unit 2
- 1541 Sanchez St
- 449 27th St
- 323 29th St Unit C301
- 440-442 29th St
- 369 Valley St
- 1485 Noe St
- 401 28th St
- 101 28th St
- 471 29th St Unit A
- 1405 Church St
- 356-358 Day St
- 375 Day St
- 315 30th St
- 479 28th St
- 471-473 30th St
- 1655 Dolores St
- 3735 Cesar Chavez
- 1840 Church St Unit 1842
- 1300 Church St
