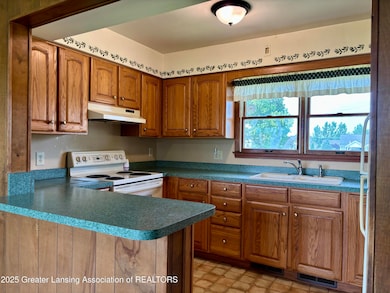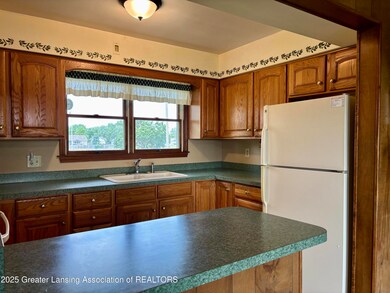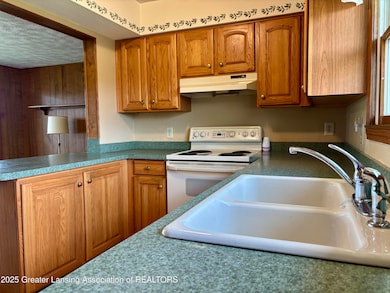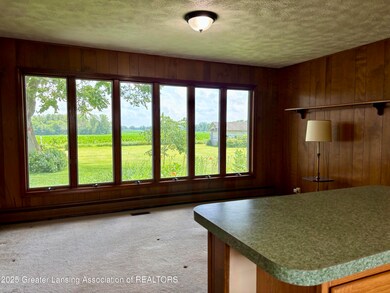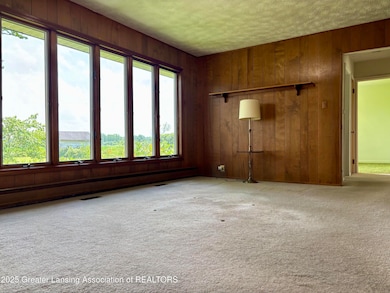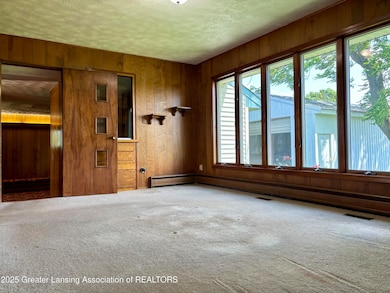234 W Grand Ledge Hwy Unit R1 Mulliken, MI 48861
Estimated payment $1,317/month
Highlights
- Rural View
- Ranch Style House
- 2 Car Detached Garage
- Leon W. Hayes Middle School Rated A-
- Pole Barn
- Double Pane Windows
About This Home
Welcome to 234 W Grand Ledge Hwy! This 3 bedroom, 1 1/2 bath ranch in GL schools has been incredibly well-maintained by the same owner since its construction in 1952! Plenty of room inside and out, offering over 1,700 sq ft of living space and situated on just shy of one acre that backs up to a farm field, making it feel even more spacious. Huge pole barn with tons of storage space and an automotive pit, perfect for the mechanically inclined. Newer roof still under warranty, Anderson windows, efficient hot water heat while still offering central air, and a whole house generator, mean your ''big ticket'' items are covered, leaving you free to focus on whatever cosmetic updates you'd like to make this house your home. Incredible location just outside the quaint town of Mulliken and a few short minutes from downtown Grand Ledge. Come see this fantastic property today!!!
Listing Agent
Coldwell Banker Professionals-Delta License #6501381843 Listed on: 06/24/2025

Home Details
Home Type
- Single Family
Est. Annual Taxes
- $2,213
Year Built
- Built in 1952
Lot Details
- 0.83 Acre Lot
- Lot Dimensions are 242 x 150
- Property fronts a highway
- North Facing Home
- Landscaped
- Rectangular Lot
- Level Lot
- Few Trees
- Back Yard
Parking
- 2 Car Detached Garage
- Parking Storage or Cabinetry
- Front Facing Garage
Home Design
- Ranch Style House
- Block Foundation
- Shingle Roof
- Vinyl Siding
Interior Spaces
- 1,728 Sq Ft Home
- Central Vacuum
- Built-In Features
- Wood Burning Fireplace
- Fireplace Features Masonry
- Double Pane Windows
- Window Screens
- Family Room with Fireplace
- Living Room
- Dining Room
- Rural Views
Kitchen
- Electric Oven
- Electric Range
- Laminate Countertops
Flooring
- Carpet
- Linoleum
Bedrooms and Bathrooms
- 3 Bedrooms
- Dual Closets
Laundry
- Laundry on main level
- Dryer
- Washer
Basement
- Partial Basement
- Interior Basement Entry
- Block Basement Construction
Utilities
- Central Air
- Heating System Uses Natural Gas
- Heating System Uses Propane
- Hot Water Heating System
- 100 Amp Service
- Power Generator
- Natural Gas Connected
- Well
- Septic Tank
- Phone Available
- Cable TV Available
Additional Features
- Pole Barn
- Agricultural
Map
Home Values in the Area
Average Home Value in this Area
Tax History
| Year | Tax Paid | Tax Assessment Tax Assessment Total Assessment is a certain percentage of the fair market value that is determined by local assessors to be the total taxable value of land and additions on the property. | Land | Improvement |
|---|---|---|---|---|
| 2025 | $2,213 | $120,100 | $0 | $0 |
| 2024 | $729 | $113,200 | $0 | $0 |
| 2023 | $695 | $98,900 | $0 | $0 |
| 2022 | $1,997 | $90,300 | $0 | $0 |
| 2021 | $1,907 | $87,200 | $0 | $0 |
| 2020 | $1,841 | $83,700 | $0 | $0 |
| 2019 | $1,839 | $73,300 | $0 | $0 |
| 2018 | $1,697 | $64,400 | $0 | $0 |
| 2017 | $1,662 | $63,500 | $0 | $0 |
| 2016 | -- | $60,300 | $0 | $0 |
| 2015 | -- | $53,500 | $0 | $0 |
| 2014 | -- | $51,220 | $0 | $0 |
| 2013 | -- | $54,800 | $0 | $0 |
Property History
| Date | Event | Price | List to Sale | Price per Sq Ft |
|---|---|---|---|---|
| 09/18/2025 09/18/25 | Price Changed | $215,000 | -4.4% | $124 / Sq Ft |
| 09/02/2025 09/02/25 | Price Changed | $225,000 | -6.3% | $130 / Sq Ft |
| 07/28/2025 07/28/25 | Price Changed | $240,000 | -11.1% | $139 / Sq Ft |
| 07/09/2025 07/09/25 | Price Changed | $270,000 | -3.6% | $156 / Sq Ft |
| 06/24/2025 06/24/25 | For Sale | $280,000 | -- | $162 / Sq Ft |
Purchase History
| Date | Type | Sale Price | Title Company |
|---|---|---|---|
| Interfamily Deed Transfer | -- | None Available |
Source: Greater Lansing Association of Realtors®
MLS Number: 289201
APN: 020-010-100-029-00
- 382 Brittany Ln
- Lot 19 Amy Ln
- Lot 18 Amy Ln
- 2827 Green Acres Dr
- 27 Charlotte St
- 13359 N Wheaton Rd
- 7161 E Eaton Hwy
- 388 W Grand Ledge Hwy
- 11830 E Tupper Lake Rd
- V/L E Eaton Hwy
- 888 E Saint Joe Hwy
- V/L Strange Hwy
- 00 E Grand Ledge Hwy
- 6113 E Musgrove Hwy
- 475 Washington St
- 9584 Butler Rd
- 136 Jackson St
- 152 Washington St
- 174 1st St
- 11678 E Grand River Ave
- 855 W Jefferson St Unit 189
- 855 W Jefferson St Unit 15
- 855 W Jefferson St Unit 30
- 855 W Jefferson St Unit 3
- 855 W Jefferson St Unit 12C
- 855 W Jefferson St Unit 26
- 855 W Jefferson St Unit 88
- 855 W Jefferson St Unit 153
- 115 Perry St
- 515 Maple St
- 712 Parkers Dr
- 1110 Jenne St
- 1118 Pine St
- 1800 Lillian Blvd
- 1209 Degroff St
- 400 E River St
- 215 N Bridge St Unit 217 N Bridge St Apt C
- 4775 Village Dr
- 412-418 N Clinton St
- 180 Grand Manor Dr Unit 180

