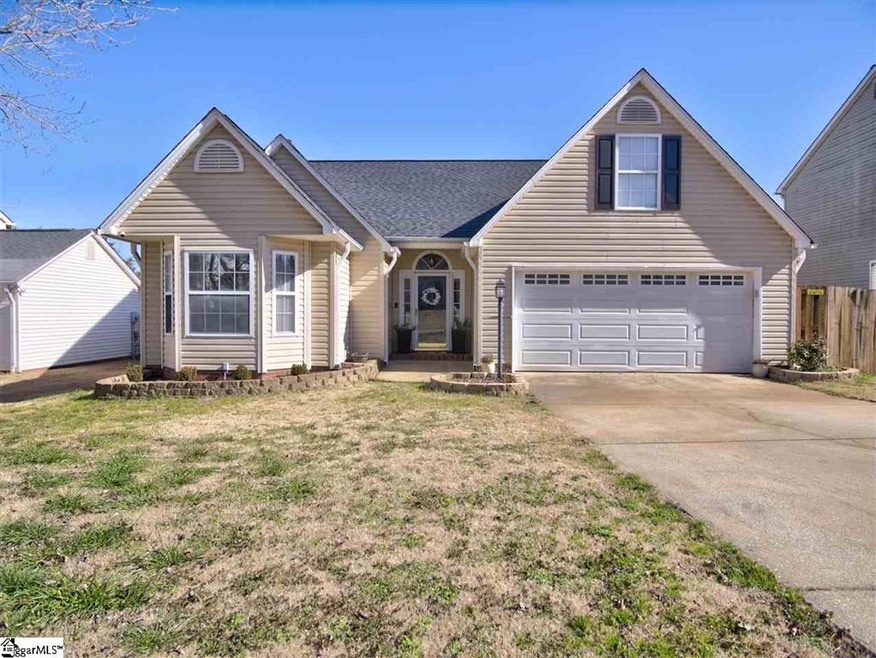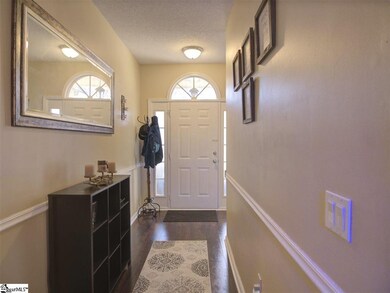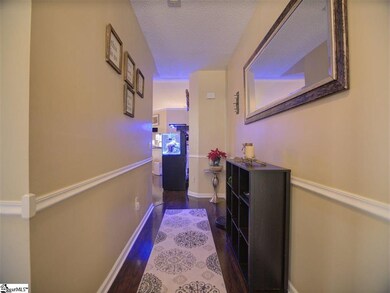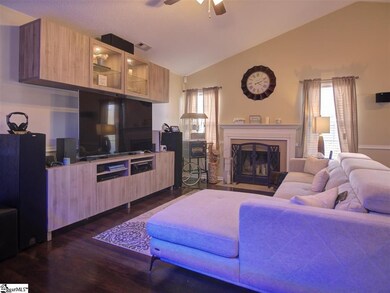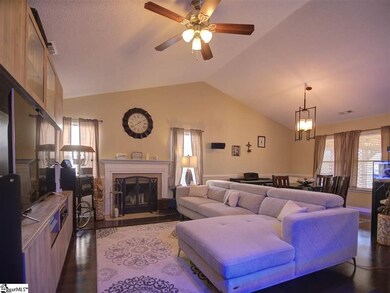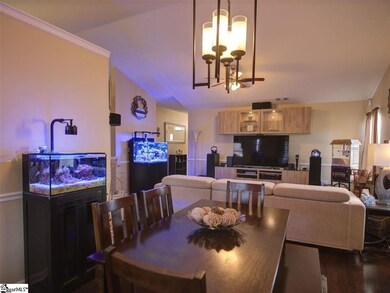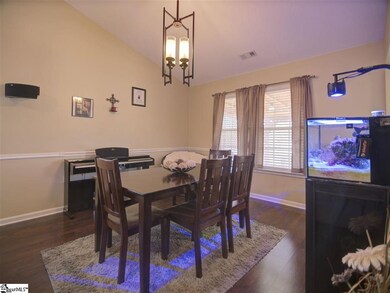
234 W Pheasant Hill Dr Duncan, SC 29334
Highlights
- 1.5-Story Property
- Cathedral Ceiling
- Bonus Room
- River Ridge Elementary School Rated A-
- Main Floor Primary Bedroom
- Breakfast Room
About This Home
As of March 2021This 3 bedrooms, 2 bathroom 1800+ Square Feet Home has a large bonus room over the garage. Located in District 5 school district, this home has a split bedrooms floorplan, large living room with a fireplace and vaulted ceiling, formal dining room, and a spacious kitchen with stainless-steel appliances and a breakfast area. There is laminate flooring in the foyer, living room, dining room, bonus room, hallways and master closet. The kitchen, breakfast area, laundry room, and bathrooms have tile flooring; and the bedrooms have berber carpet. The huge master bedroom has vaulted ceilings, ceiling fan, walk-in closet, garden tub, separate shower and double sinks. All bedrooms have a ceiling fan and ethernet. This home has several smart features, like the Ecobee thermostat, Z-wave lights in the master bedroom, living room, dining room switch, and kitchen. Plus the two car garage has a Ryobi ultra-quiet modular smart garage door opener. Outside you have a covered patio for relaxing and enjoying your large fenced backyard. There are two storage sheds in the backyard for all your storage needs, and one of them has electricity. Seller will include the refrigerator, Ring doorbell, and outdoor cameras. Neighborhood is conveniently located just off 290 in Duncan. with restaurants and shops nearby. Don't Miss Out on This One!
Last Agent to Sell the Property
Producer Realty LLC License #54941 Listed on: 02/04/2021
Last Buyer's Agent
NON MLS MEMBER
Non MLS
Home Details
Home Type
- Single Family
Est. Annual Taxes
- $880
Year Built
- Built in 1997
Lot Details
- 10,019 Sq Ft Lot
- Fenced Yard
HOA Fees
- $10 Monthly HOA Fees
Home Design
- 1.5-Story Property
- Slab Foundation
- Architectural Shingle Roof
- Vinyl Siding
Interior Spaces
- 1,880 Sq Ft Home
- 1,800-1,999 Sq Ft Home
- Popcorn or blown ceiling
- Cathedral Ceiling
- Ceiling Fan
- Fireplace With Gas Starter
- Living Room
- Breakfast Room
- Dining Room
- Bonus Room
- Storage In Attic
- Fire and Smoke Detector
Kitchen
- Electric Oven
- Free-Standing Electric Range
- Built-In Microwave
- Dishwasher
- Disposal
Flooring
- Carpet
- Laminate
- Ceramic Tile
Bedrooms and Bathrooms
- 3 Main Level Bedrooms
- Primary Bedroom on Main
- Walk-In Closet
- 2 Full Bathrooms
- Dual Vanity Sinks in Primary Bathroom
- Garden Bath
- Separate Shower
Laundry
- Laundry Room
- Laundry on main level
Parking
- 2 Car Attached Garage
- Garage Door Opener
Outdoor Features
- Enclosed patio or porch
- Outbuilding
Schools
- River Ridge Elementary School
- Florence Chapel Middle School
- James F. Byrnes High School
Utilities
- Forced Air Heating and Cooling System
- Heating System Uses Natural Gas
- Underground Utilities
- Gas Water Heater
Listing and Financial Details
- Tax Lot 48
- Assessor Parcel Number 5310018400
Community Details
Overview
- Hinson Management/864 599 9019 HOA
- Pheasant Hill Subdivision
- Mandatory home owners association
Amenities
- Common Area
Ownership History
Purchase Details
Home Financials for this Owner
Home Financials are based on the most recent Mortgage that was taken out on this home.Purchase Details
Home Financials for this Owner
Home Financials are based on the most recent Mortgage that was taken out on this home.Purchase Details
Home Financials for this Owner
Home Financials are based on the most recent Mortgage that was taken out on this home.Purchase Details
Home Financials for this Owner
Home Financials are based on the most recent Mortgage that was taken out on this home.Purchase Details
Similar Homes in the area
Home Values in the Area
Average Home Value in this Area
Purchase History
| Date | Type | Sale Price | Title Company |
|---|---|---|---|
| Interfamily Deed Transfer | -- | None Available | |
| Deed | $215,000 | None Available | |
| Deed | $125,000 | -- | |
| Contract Of Sale | $145,000 | -- | |
| Deed | $119,000 | -- |
Mortgage History
| Date | Status | Loan Amount | Loan Type |
|---|---|---|---|
| Open | $193,500 | New Conventional | |
| Previous Owner | $127,551 | Future Advance Clause Open End Mortgage | |
| Previous Owner | $140,000 | Seller Take Back | |
| Previous Owner | $40,000 | Future Advance Clause Open End Mortgage | |
| Previous Owner | $10,371 | Future Advance Clause Open End Mortgage |
Property History
| Date | Event | Price | Change | Sq Ft Price |
|---|---|---|---|---|
| 03/31/2021 03/31/21 | Sold | $215,000 | +4.9% | $119 / Sq Ft |
| 02/04/2021 02/04/21 | For Sale | $205,000 | +64.0% | $114 / Sq Ft |
| 02/18/2013 02/18/13 | Sold | $125,000 | -7.4% | $68 / Sq Ft |
| 01/09/2013 01/09/13 | Pending | -- | -- | -- |
| 10/09/2012 10/09/12 | For Sale | $135,000 | -- | $73 / Sq Ft |
Tax History Compared to Growth
Tax History
| Year | Tax Paid | Tax Assessment Tax Assessment Total Assessment is a certain percentage of the fair market value that is determined by local assessors to be the total taxable value of land and additions on the property. | Land | Improvement |
|---|---|---|---|---|
| 2024 | $5,143 | $14,835 | $2,383 | $12,452 |
| 2023 | $5,143 | $14,835 | $2,383 | $12,452 |
| 2022 | $4,749 | $12,900 | $1,710 | $11,190 |
| 2021 | $901 | $5,672 | $978 | $4,694 |
| 2020 | $882 | $5,672 | $978 | $4,694 |
| 2019 | $880 | $5,672 | $978 | $4,694 |
| 2018 | $830 | $5,672 | $978 | $4,694 |
| 2017 | $730 | $4,932 | $1,000 | $3,932 |
| 2016 | $705 | $4,932 | $1,000 | $3,932 |
| 2015 | $677 | $4,932 | $1,000 | $3,932 |
| 2014 | $677 | $4,932 | $1,000 | $3,932 |
Agents Affiliated with this Home
-
Victor Amadi

Seller's Agent in 2021
Victor Amadi
Producer Realty LLC
(864) 525-0201
138 Total Sales
-
N
Buyer's Agent in 2021
NON MLS MEMBER
Non MLS
-
J
Seller's Agent in 2013
James Hawkins
OTHER
-
Peggy Wilson

Seller Co-Listing Agent in 2013
Peggy Wilson
LEGACY REAL ESTATE, INC.
(864) 415-3958
32 Total Sales
Map
Source: Greater Greenville Association of REALTORS®
MLS Number: 1436710
APN: 5-31-00-184.00
- 305 Hague Dr
- 308 Hague Dr
- 1113 Syrah Ln
- 321 Serendipity Ln
- 5828 Reidville Rd
- 397 Tournament Point
- 6046 Reidville Rd
- 833 Sweet William Rd
- 825 Sweet William Rd
- 829 Sweet William Rd
- 166 Santa Ana Way
- 506 Bellot Winds Dr
- 650 Windward Ln
- 654 Windward Ln
- 101 Mallard Dr
- 502 Sweetwater Hills Dr
- 1326 Maplesmith Way
- 201 Glen Crest Dr
- 1332 Maplesmith Way
- 1315 Maplesmith Way
