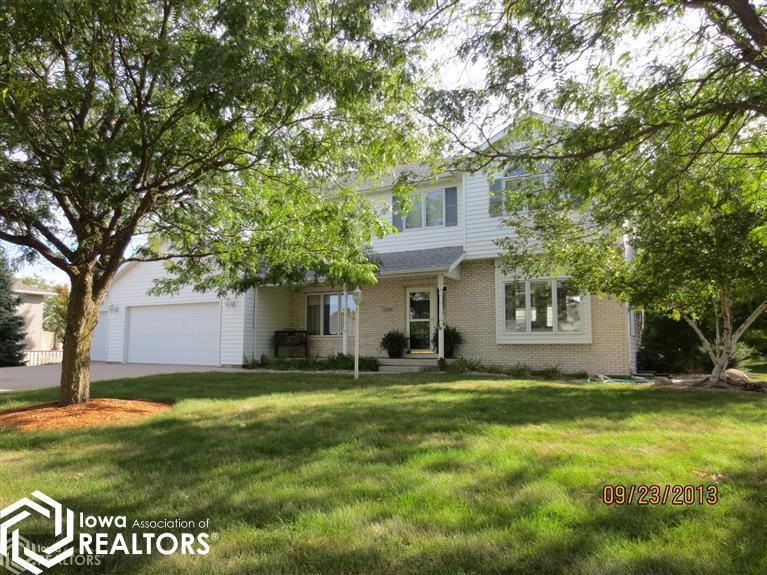
2340 Forest St Carroll, IA 51401
Highlights
- 1 Fireplace
- Attached Garage
- Entrance Foyer
- Carroll High School Rated A-
- Living Room
- Forced Air Heating and Cooling System
About This Home
As of April 2020Extensively remodeled 2 story home. New roof, windows & virtually all cosmetics. Very tastefully decorated & move-in condition. See extensive list of recent updates. 12 by 12 storage shed also included.
Last Agent to Sell the Property
Greteman & Associates License #*** Listed on: 09/20/2013
Home Details
Home Type
- Single Family
Est. Annual Taxes
- $3,360
Year Built
- Built in 1996
Lot Details
- 0.44 Acre Lot
- Lot Dimensions are 129 x 150
Parking
- Attached Garage
Home Design
- Brick Exterior Construction
- Asphalt Shingled Roof
Interior Spaces
- 2,243 Sq Ft Home
- 2-Story Property
- Ceiling Fan
- 1 Fireplace
- Entrance Foyer
- Family Room
- Living Room
- Dining Room
Kitchen
- Microwave
- Dishwasher
- Disposal
Bedrooms and Bathrooms
- 3 Bedrooms
Utilities
- Forced Air Heating and Cooling System
- Water Filtration System
- Water Softener is Owned
Ownership History
Purchase Details
Home Financials for this Owner
Home Financials are based on the most recent Mortgage that was taken out on this home.Purchase Details
Home Financials for this Owner
Home Financials are based on the most recent Mortgage that was taken out on this home.Similar Homes in Carroll, IA
Home Values in the Area
Average Home Value in this Area
Purchase History
| Date | Type | Sale Price | Title Company |
|---|---|---|---|
| Warranty Deed | $276,000 | None Available | |
| Warranty Deed | $282,500 | Security Title & Investment |
Mortgage History
| Date | Status | Loan Amount | Loan Type |
|---|---|---|---|
| Open | $262,200 | New Conventional | |
| Previous Owner | $282,000 | New Conventional | |
| Previous Owner | $173,139 | FHA | |
| Previous Owner | $164,000 | New Conventional |
Property History
| Date | Event | Price | Change | Sq Ft Price |
|---|---|---|---|---|
| 04/30/2020 04/30/20 | Sold | $276,000 | -11.0% | $123 / Sq Ft |
| 03/23/2020 03/23/20 | Pending | -- | -- | -- |
| 07/08/2019 07/08/19 | For Sale | $310,000 | +9.7% | $138 / Sq Ft |
| 05/01/2014 05/01/14 | Sold | $282,500 | -5.8% | $126 / Sq Ft |
| 03/15/2014 03/15/14 | Pending | -- | -- | -- |
| 09/20/2013 09/20/13 | For Sale | $299,900 | -- | $134 / Sq Ft |
Tax History Compared to Growth
Tax History
| Year | Tax Paid | Tax Assessment Tax Assessment Total Assessment is a certain percentage of the fair market value that is determined by local assessors to be the total taxable value of land and additions on the property. | Land | Improvement |
|---|---|---|---|---|
| 2024 | $4,156 | $323,280 | $51,600 | $271,680 |
| 2023 | $4,735 | $323,280 | $51,600 | $271,680 |
| 2022 | $4,494 | $310,060 | $45,150 | $264,910 |
| 2021 | $4,494 | $310,060 | $45,150 | $264,910 |
| 2020 | $4,594 | $310,060 | $45,150 | $264,910 |
| 2019 | $4,722 | $310,060 | $45,150 | $264,910 |
| 2018 | $4,294 | $310,060 | $45,150 | $264,910 |
| 2017 | $4,292 | $310,482 | $52,451 | $258,031 |
| 2016 | $4,010 | $280,160 | $0 | $0 |
| 2015 | $4,010 | $255,000 | $0 | $0 |
| 2014 | $3,608 | $255,000 | $0 | $0 |
Agents Affiliated with this Home
-
Janelle Lenz-Schrek

Seller's Agent in 2020
Janelle Lenz-Schrek
RE/MAX
(712) 792-9306
256 Total Sales
-
Jair Mayhall

Buyer's Agent in 2020
Jair Mayhall
Greteman & Associates
(712) 792-5140
30 Total Sales
-
David Greteman

Seller's Agent in 2014
David Greteman
Greteman & Associates
(712) 830-6009
89 Total Sales
-
Joel Running
J
Buyer's Agent in 2014
Joel Running
Kanne Realty & Associates
(712) 790-4805
17 Total Sales
Map
Source: NoCoast MLS
MLS Number: NOC5406942
APN: 07-18-178-004
- 2340 Skyline Dr
- 2731 Ashwood Dr
- 2815 Forest St
- 746 Granada Rd
- 209 Windwood Dr
- 1629 Oakwood Dr
- 640 Troy Dr
- 1848 N West St
- 213 Bass St
- 1601 Pike Ave
- 1325 N Grant Rd
- 611 W 21st St
- 621 Alta Vista Dr
- 1408 N Adams St
- 1844 Benjamin St
- 1519 N Carroll St
- 1905 Quint Ave
- 800 W 20th St
- 1202 N Clark St
- 1137 High Ridge Rd
