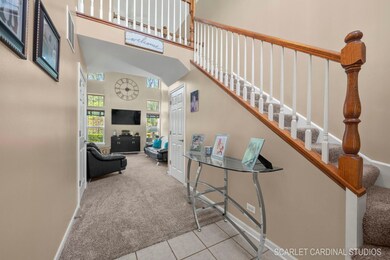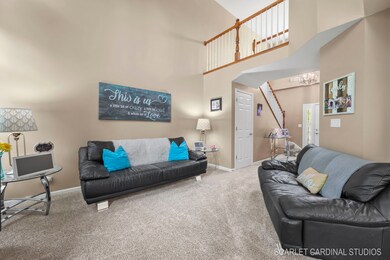
2340 Foxmoor Ln Unit 5244 Aurora, IL 60502
Big Woods Marmion NeighborhoodHighlights
- Landscaped Professionally
- Vaulted Ceiling
- Whirlpool Bathtub
- Gwendolyn Brooks Elementary School Rated A
- Wood Flooring
- 3-minute walk to Ginger Woods Park
About This Home
As of November 2024****Sold before processing live in mls Immaculate town home with desirable District 204 schools boasts open floor plan. Two story foyer and family room with wall of windows. Gourmet kitchen with loads of raised white panel cabinets, solid surface counter tops, island and newer stainless steel appliances. Large eating area with additional cabinets. Master suite with double door entry and walk-in closet. Luxury master bathroom has separate whirlpool and shower plus dual vanity. Second floor laundry. White trim, six panel doors and oak railings. Two car garage and private patio. Newer furnace, AC, hot water heater and newer carpet throughout. Naperville/Aurora District 204 schools with Metea Valley High School. Excellent location, close to shopping, highways and transportation.
Last Agent to Sell the Property
Mode 1 Real Estate LLC License #471019230 Listed on: 08/02/2024
Last Buyer's Agent
@properties Christie's International Real Estate License #475132877

Townhouse Details
Home Type
- Townhome
Est. Annual Taxes
- $5,095
Year Built
- Built in 2001
HOA Fees
- $25 Monthly HOA Fees
Parking
- 2 Car Attached Garage
- Garage Transmitter
- Garage Door Opener
- Driveway
- Parking Included in Price
Home Design
- Asphalt Roof
- Concrete Perimeter Foundation
Interior Spaces
- 1,453 Sq Ft Home
- 2-Story Property
- Vaulted Ceiling
- Ceiling Fan
- Entrance Foyer
- Family Room
- Living Room
- Dining Room
Kitchen
- Breakfast Bar
- Range
- Microwave
- Dishwasher
- Stainless Steel Appliances
- Disposal
Flooring
- Wood
- Carpet
- Laminate
Bedrooms and Bathrooms
- 2 Bedrooms
- 2 Potential Bedrooms
- Dual Sinks
- Whirlpool Bathtub
- Separate Shower
Laundry
- Laundry Room
- Laundry on upper level
Home Security
Schools
- Brooks Elementary School
- Granger Middle School
- Metea Valley High School
Utilities
- Forced Air Heating and Cooling System
- Heating System Uses Natural Gas
- Cable TV Available
Additional Features
- Patio
- Landscaped Professionally
Listing and Financial Details
- Homeowner Tax Exemptions
Community Details
Overview
- 6 Units
- Alison Eaker Association, Phone Number (815) 886-7482
- Cambridge Countryside Subdivision
- Property managed by Foster Premier
Amenities
- Common Area
Recreation
- Park
Pet Policy
- Dogs and Cats Allowed
Security
- Resident Manager or Management On Site
- Carbon Monoxide Detectors
Ownership History
Purchase Details
Home Financials for this Owner
Home Financials are based on the most recent Mortgage that was taken out on this home.Purchase Details
Home Financials for this Owner
Home Financials are based on the most recent Mortgage that was taken out on this home.Purchase Details
Home Financials for this Owner
Home Financials are based on the most recent Mortgage that was taken out on this home.Purchase Details
Home Financials for this Owner
Home Financials are based on the most recent Mortgage that was taken out on this home.Purchase Details
Home Financials for this Owner
Home Financials are based on the most recent Mortgage that was taken out on this home.Purchase Details
Home Financials for this Owner
Home Financials are based on the most recent Mortgage that was taken out on this home.Similar Homes in the area
Home Values in the Area
Average Home Value in this Area
Purchase History
| Date | Type | Sale Price | Title Company |
|---|---|---|---|
| Warranty Deed | $320,000 | First American Title | |
| Warranty Deed | $320,000 | First American Title | |
| Warranty Deed | $180,000 | Fidelity National Title | |
| Warranty Deed | $160,000 | Chicago Title Insurance Co | |
| Warranty Deed | $198,500 | First American Title | |
| Interfamily Deed Transfer | -- | Rts | |
| Corporate Deed | $181,500 | First American Title |
Mortgage History
| Date | Status | Loan Amount | Loan Type |
|---|---|---|---|
| Open | $270,000 | New Conventional | |
| Closed | $270,000 | New Conventional | |
| Previous Owner | $143,920 | New Conventional | |
| Previous Owner | $152,000 | New Conventional | |
| Previous Owner | $144,000 | New Conventional | |
| Previous Owner | $147,225 | New Conventional | |
| Previous Owner | $29,775 | Credit Line Revolving | |
| Previous Owner | $158,800 | Fannie Mae Freddie Mac | |
| Previous Owner | $30,000 | Credit Line Revolving | |
| Previous Owner | $193,500 | Balloon | |
| Previous Owner | $191,900 | Unknown | |
| Previous Owner | $186,769 | No Value Available |
Property History
| Date | Event | Price | Change | Sq Ft Price |
|---|---|---|---|---|
| 11/12/2024 11/12/24 | Sold | $320,000 | +1.6% | $220 / Sq Ft |
| 08/02/2024 08/02/24 | For Sale | $315,000 | +75.1% | $217 / Sq Ft |
| 11/23/2016 11/23/16 | Sold | $179,900 | 0.0% | $124 / Sq Ft |
| 10/07/2016 10/07/16 | Pending | -- | -- | -- |
| 10/05/2016 10/05/16 | For Sale | $179,900 | +12.4% | $124 / Sq Ft |
| 11/14/2014 11/14/14 | Sold | $160,000 | -5.0% | $110 / Sq Ft |
| 10/10/2014 10/10/14 | Pending | -- | -- | -- |
| 09/11/2014 09/11/14 | Price Changed | $168,500 | -3.4% | $116 / Sq Ft |
| 08/11/2014 08/11/14 | Price Changed | $174,500 | -0.3% | $120 / Sq Ft |
| 07/20/2014 07/20/14 | For Sale | $175,000 | -- | $120 / Sq Ft |
Tax History Compared to Growth
Tax History
| Year | Tax Paid | Tax Assessment Tax Assessment Total Assessment is a certain percentage of the fair market value that is determined by local assessors to be the total taxable value of land and additions on the property. | Land | Improvement |
|---|---|---|---|---|
| 2023 | $5,095 | $70,690 | $18,170 | $52,520 |
| 2022 | $5,190 | $67,890 | $17,450 | $50,440 |
| 2021 | $5,045 | $65,470 | $16,830 | $48,640 |
| 2020 | $5,107 | $65,470 | $16,830 | $48,640 |
| 2019 | $4,916 | $62,270 | $16,010 | $46,260 |
| 2018 | $4,390 | $55,700 | $14,320 | $41,380 |
| 2017 | $4,308 | $53,810 | $13,830 | $39,980 |
| 2016 | $4,220 | $51,640 | $13,270 | $38,370 |
| 2015 | $4,162 | $49,030 | $12,600 | $36,430 |
| 2014 | $4,380 | $49,960 | $12,840 | $37,120 |
| 2013 | $4,337 | $50,310 | $12,930 | $37,380 |
Agents Affiliated with this Home
-
Michelle Sather

Seller's Agent in 2024
Michelle Sather
Mode 1 Real Estate LLC
(630) 247-8428
1 in this area
206 Total Sales
-
Amanda McMillan

Buyer's Agent in 2024
Amanda McMillan
@ Properties
(773) 391-5050
1 in this area
411 Total Sales
-
Kevin Dahm

Seller's Agent in 2016
Kevin Dahm
Baird Warner
(815) 280-9233
139 Total Sales
-
Melissa Bowers

Seller's Agent in 2014
Melissa Bowers
Realty Group Marino
(630) 253-0094
87 Total Sales
Map
Source: Midwest Real Estate Data (MRED)
MLS Number: 12128157
APN: 07-06-116-040
- 2739 Borkshire Ln Unit 5385
- 2351 Foxmoor Ln Unit 5421
- 2449 Wydown Ln Unit 4
- 2747 Charter Oak Dr Unit 2
- 2156 Red Maple Ln Unit 2
- 2610 Barley Ct
- 2374 Handley Ln Unit 1
- 2615 Prairieview Ln
- 2695 Stoneybrook Ln
- 2466 Sunlight Ct Unit 6
- 2442 Wilton Ln Unit 5596
- 2793 Nicole Cir
- 2732 Wilshire Ct
- 2463 Red Bud Ct
- 2674 Stanton Ct S Unit 4
- 2513 Prairieview Ln S
- 2739 Wilshire Ct
- 2677 Stanton Ct S Unit 4
- 2661 Prairieview Ln S Unit 4
- 2490 Hedge Row Dr






