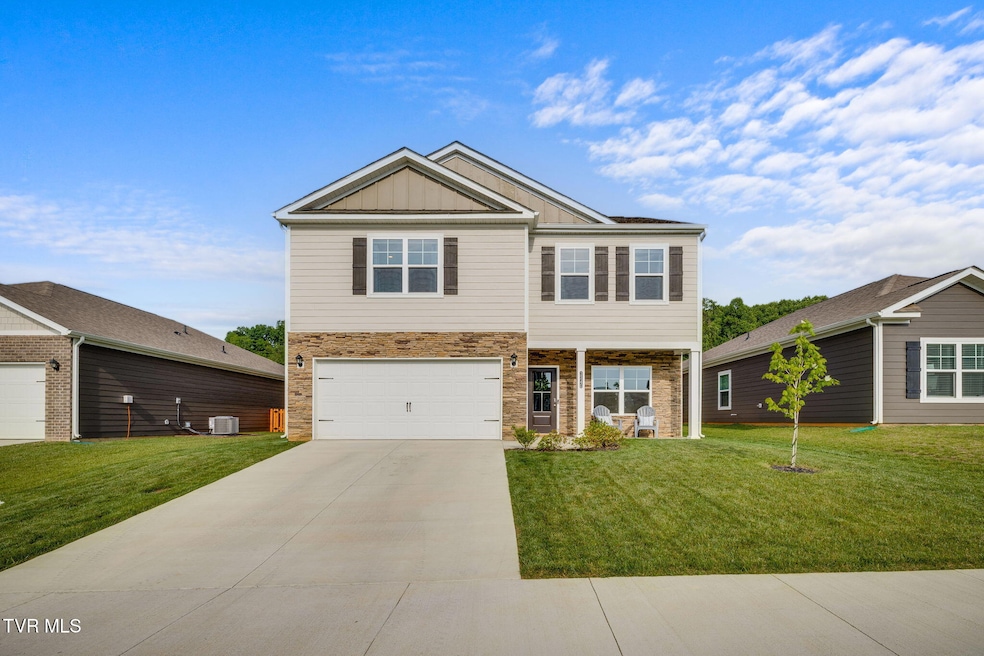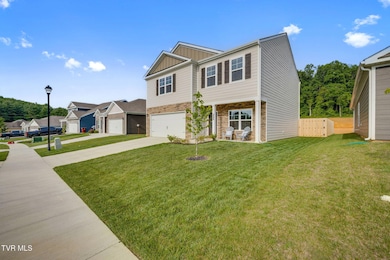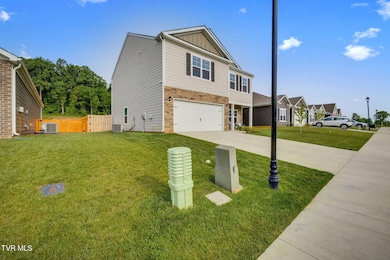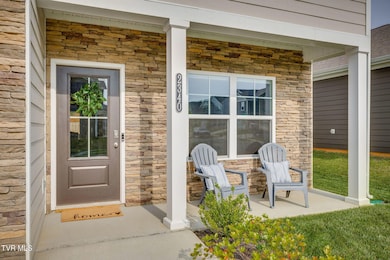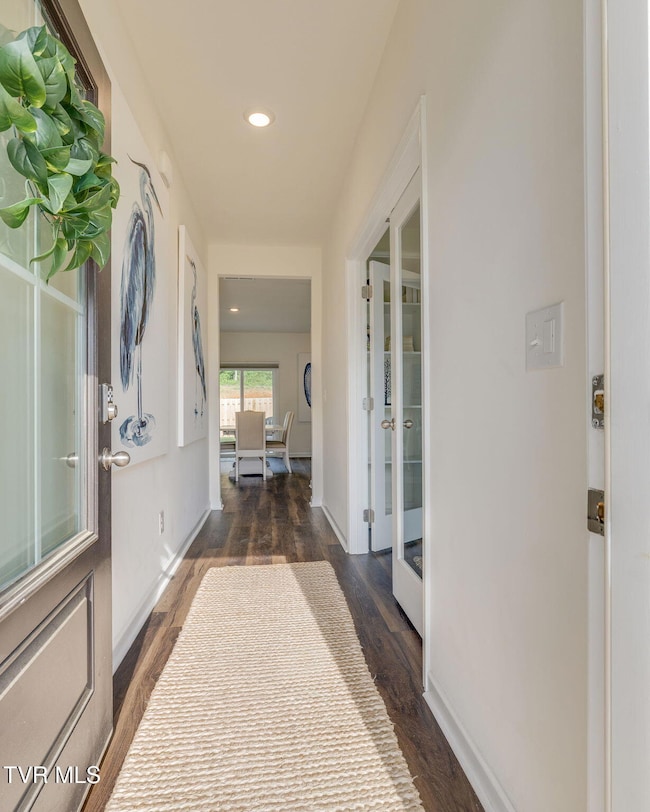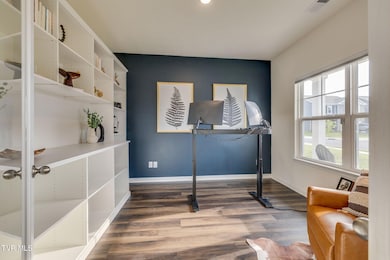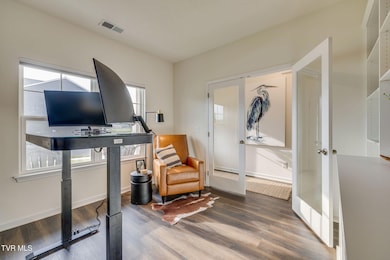
2340 Hamshire St Johnson City, TN 37601
Estimated payment $2,833/month
Highlights
- Hot Property
- Open Floorplan
- Wood Flooring
- Lake Ridge Elementary School Rated A
- Traditional Architecture
- Loft
About This Home
Experience Elevated Living in the Coveted Lake Ridge School District, where this exquisite 3-bedroom, 2.5-bath home offers the perfect blend of timeless elegance, modern finishes, and thoughtful functionality. From the moment you arrive, you'll be charmed by the picturesque curb appeal. A welcoming covered front porch sets the tone for leisurely afternoons and warm gatherings. The beautifully crafted exterior features a striking combination of stone and hardie plank siding—offering both durability and curb appeal. Step inside to discover stunning redwood floors and towering 9-foot ceilings that with the open-concept layout, create an expansive, light-filled living space. At the heart of the home, a floor-to-ceiling stone fireplace anchors the living area, providing a cozy focal point for relaxing evenings. The chef-inspired kitchen is a showstopper, featuring pristine quartz countertops, a contemporary quartz backsplash, and a large island that's perfect for entertaining. A custom walk-in pantry with butcher block countertop and built-in shelving keeps everything organized with style. Whether you work from home or crave a quiet retreat, the office with floor-to-ceiling built-ins, offers flexibility and could easily be transformed into a formal dining area. Upstairs, a versatile loft-style flex space is ideal as a media room, playroom, or second home office. The luxurious primary suite is your personal sanctuary, complete with a generous walk-in closet and a spa-inspired en suite bath boasting a walk-in shower. Two additional spacious bedrooms, a full bath, and a laundry room round out the upper level—offering comfort, convenience, and room for everyone. An attached two-car garage adds everyday ease, with plenty of space for vehicles, hobbies, and storage. Don't miss the opportunity to make this exceptional home your own! Information is deemed reliable, but is the responsibility of the buyer/buyer's agent to verify. Sq/ft is approximate.
Home Details
Home Type
- Single Family
Year Built
- Built in 2023
Lot Details
- 5,227 Sq Ft Lot
- Lot Dimensions are 100 x 150
- Level Lot
- Property is in good condition
HOA Fees
- $29 Monthly HOA Fees
Parking
- 2 Car Attached Garage
- Garage Door Opener
Home Design
- Traditional Architecture
- Slab Foundation
- Shingle Roof
- HardiePlank Type
- Stone Veneer
Interior Spaces
- 2,160 Sq Ft Home
- 2-Story Property
- Open Floorplan
- Insulated Windows
- Entrance Foyer
- Living Room with Fireplace
- Loft
- Bonus Room
Kitchen
- Electric Range
- Microwave
- Dishwasher
- Kitchen Island
- Disposal
Flooring
- Wood
- Luxury Vinyl Plank Tile
Bedrooms and Bathrooms
- 3 Bedrooms
- Walk-In Closet
Laundry
- Laundry Room
- Washer and Electric Dryer Hookup
Outdoor Features
- Covered patio or porch
Schools
- Lake Ridge Elementary School
- Indian Trail Middle School
- Science Hill High School
Utilities
- Cooling Available
- Heat Pump System
Community Details
- Cardinal Forest Subdivision
- FHA/VA Approved Complex
Listing and Financial Details
- Assessor Parcel Number 030a G 004.00
- Seller Considering Concessions
Map
Home Values in the Area
Average Home Value in this Area
Property History
| Date | Event | Price | Change | Sq Ft Price |
|---|---|---|---|---|
| 05/24/2025 05/24/25 | For Sale | $425,000 | +21.9% | $197 / Sq Ft |
| 11/20/2023 11/20/23 | Sold | $348,615 | 0.0% | $161 / Sq Ft |
| 07/14/2023 07/14/23 | For Sale | $348,615 | -- | $161 / Sq Ft |
About the Listing Agent
Heather's Other Listings
Source: Tennessee/Virginia Regional MLS
MLS Number: 9980706
- 59 Dunham Cir
- 219 Meridale Dr
- 154 Tucker Ln
- 570 Robert Ct
- 586 Robert Ct
- 128 Reed Cir
- 1616 Conestoga Pass
- 1579 Becky Dr
- 1484 Becky Dr
- 1462 Becky Dr
- 1520 Becky Dr
- 1509 Becky Dr
- 1601 Conestoga Pass
- Tbd Willows Ridge Ct
- 2436 Duncans Retreat Dr
- 115 Reed Cir
- 1402 Lake Ridge Square
- 1005 Willows Trace Dr
- 1151 Cattail Point
- 1006 Lake Ridge Square
