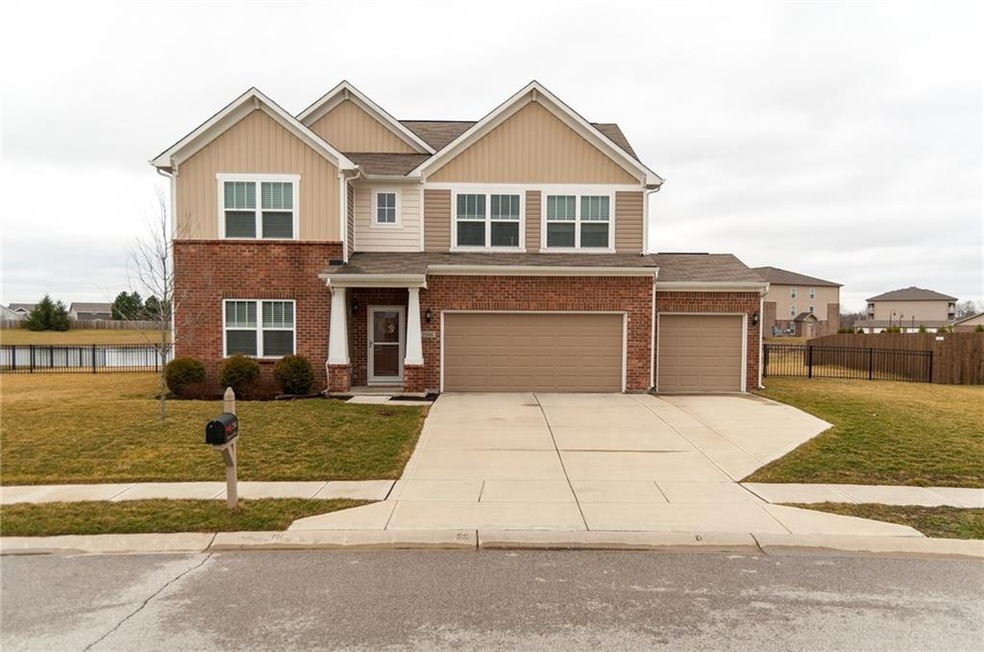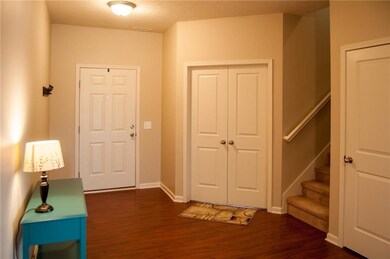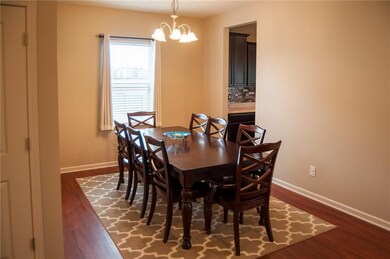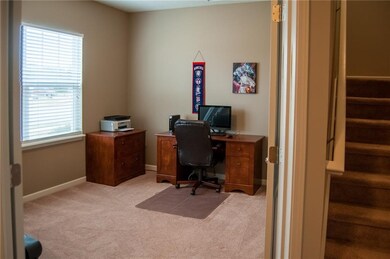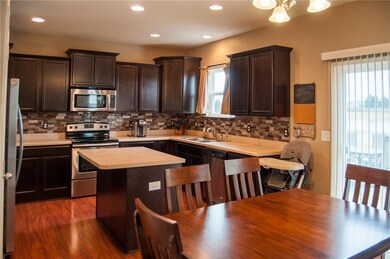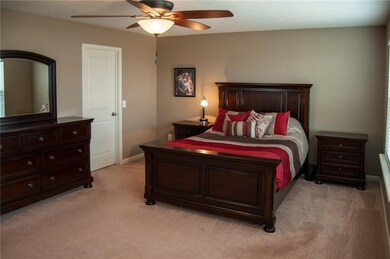
2340 Hanover Rd Brownsburg, IN 46112
Highlights
- Traditional Architecture
- 3 Car Attached Garage
- Walk-In Closet
- Cardinal Elementary School Rated A+
- Woodwork
- Forced Air Heating and Cooling System
About This Home
As of June 2024Fantastic 4 bedroom home with nearly 2900 sq ft! Large entry welcome's guests. Main level office with double doors. Spacious kitchen with expresso cabinetry, stainless steel appliances, backsplash and center island. Kitchen and breakfast nook is open to large great room and a great space to entertain. Master bedroom is very spacious and offers an en-suite bath and walk-in closet. Secondary bedrooms are large all with walk-in closets. Upper level loft provides an additional living space, playroom and/or media. Large fenced yard has a great view of the pond. Enjoy the large patio in the warmer months. Great location and close to shopping and restaurants.
Last Agent to Sell the Property
Carpenter, REALTORS® License #RB14042496 Listed on: 02/22/2018

Last Buyer's Agent
Pam Jones
Keller Williams Indpls Metro N

Home Details
Home Type
- Single Family
Est. Annual Taxes
- $1,916
Year Built
- Built in 2014
Lot Details
- 0.29 Acre Lot
- Back Yard Fenced
Parking
- 3 Car Attached Garage
- Driveway
Home Design
- Traditional Architecture
- Slab Foundation
- Vinyl Construction Material
Interior Spaces
- 2-Story Property
- Woodwork
- Vinyl Clad Windows
- Attic Access Panel
- Fire and Smoke Detector
Kitchen
- Electric Oven
- Built-In Microwave
- Dishwasher
- Disposal
Bedrooms and Bathrooms
- 4 Bedrooms
- Walk-In Closet
Laundry
- Dryer
- Washer
Utilities
- Forced Air Heating and Cooling System
Community Details
- Association fees include home owners, parkplayground
- Bersot Crossing Subdivision
- Property managed by Communityf Management Services
Listing and Financial Details
- Assessor Parcel Number 320723358015000016
Ownership History
Purchase Details
Home Financials for this Owner
Home Financials are based on the most recent Mortgage that was taken out on this home.Purchase Details
Home Financials for this Owner
Home Financials are based on the most recent Mortgage that was taken out on this home.Purchase Details
Home Financials for this Owner
Home Financials are based on the most recent Mortgage that was taken out on this home.Similar Homes in Brownsburg, IN
Home Values in the Area
Average Home Value in this Area
Purchase History
| Date | Type | Sale Price | Title Company |
|---|---|---|---|
| Warranty Deed | $380,500 | First American Title | |
| Deed | $235,000 | -- | |
| Deed | $235,000 | Meridian Title Corp | |
| Warranty Deed | -- | Pgp Title |
Mortgage History
| Date | Status | Loan Amount | Loan Type |
|---|---|---|---|
| Previous Owner | $211,500 | New Conventional | |
| Previous Owner | $162,588 | New Conventional |
Property History
| Date | Event | Price | Change | Sq Ft Price |
|---|---|---|---|---|
| 06/21/2024 06/21/24 | Sold | $380,500 | +1.5% | $133 / Sq Ft |
| 06/09/2024 06/09/24 | Pending | -- | -- | -- |
| 06/07/2024 06/07/24 | For Sale | $375,000 | +59.6% | $131 / Sq Ft |
| 04/03/2018 04/03/18 | Sold | $235,000 | -2.0% | $82 / Sq Ft |
| 02/25/2018 02/25/18 | Pending | -- | -- | -- |
| 02/22/2018 02/22/18 | For Sale | $239,900 | -- | $84 / Sq Ft |
Tax History Compared to Growth
Tax History
| Year | Tax Paid | Tax Assessment Tax Assessment Total Assessment is a certain percentage of the fair market value that is determined by local assessors to be the total taxable value of land and additions on the property. | Land | Improvement |
|---|---|---|---|---|
| 2024 | $3,692 | $369,200 | $53,000 | $316,200 |
| 2023 | $3,327 | $332,700 | $47,300 | $285,400 |
| 2022 | $3,186 | $318,600 | $43,900 | $274,700 |
| 2021 | $2,710 | $271,000 | $39,800 | $231,200 |
| 2020 | $2,483 | $248,300 | $39,800 | $208,500 |
| 2019 | $2,379 | $237,900 | $38,100 | $199,800 |
| 2018 | $2,125 | $212,500 | $38,100 | $174,400 |
| 2017 | $1,973 | $197,300 | $35,500 | $161,800 |
| 2016 | $1,915 | $191,500 | $35,500 | $156,000 |
| 2014 | $581 | $23,000 | $23,000 | $0 |
| 2013 | $24 | $800 | $800 | $0 |
Agents Affiliated with this Home
-
Bryce Jones
B
Seller's Agent in 2024
Bryce Jones
CENTURY 21 Scheetz
3 in this area
56 Total Sales
-
Pam Jones

Seller Co-Listing Agent in 2024
Pam Jones
CENTURY 21 Scheetz
(317) 374-7968
4 in this area
165 Total Sales
-
Sean Johnson
S
Buyer's Agent in 2024
Sean Johnson
Epique Inc
(317) 429-6062
1 in this area
4 Total Sales
-
Kim Nash

Seller's Agent in 2018
Kim Nash
Carpenter, REALTORS®
(317) 654-4345
6 in this area
70 Total Sales
Map
Source: MIBOR Broker Listing Cooperative®
MLS Number: MBR21547738
APN: 32-07-23-358-015.000-016
- 2337 Hanover Rd
- 7603 Merrick Dr
- 560 Tracy Ln
- 808 Heartland Ln
- 7063 Pate Hollow Dr
- 7071 Pate Hollow Dr
- 7081 Pate Hollow Dr
- 4531 Tolleston Ave
- 4535 Tolleston Ave
- 4531 Tolleston Ave
- 4531 Tolleston Ave
- 4531 Tolleston Ave
- 7724 Dunleer Dr
- 7 Pondview Ct
- 714 Thornburg Pkwy
- 37 Trotters Run
- 6916 Donnelly Dr
- 6723 Collisi Place
- 2447 Stonehaven Dr
- 2882 Simsbury Ln
