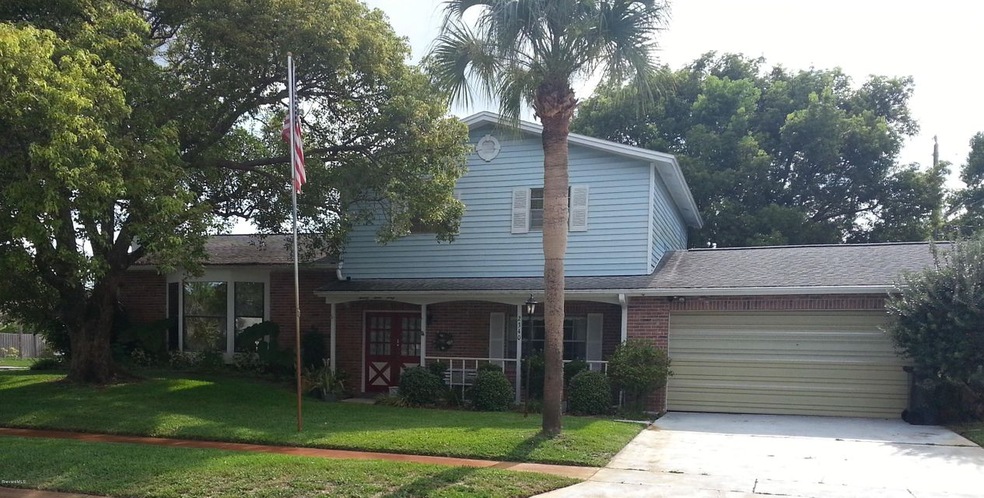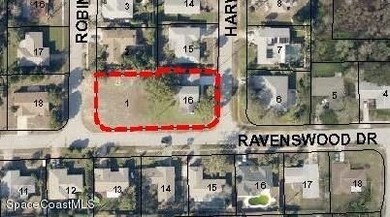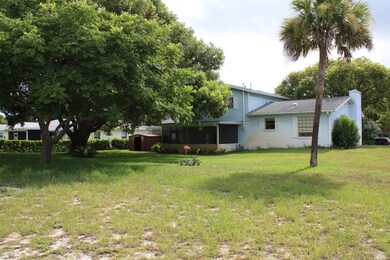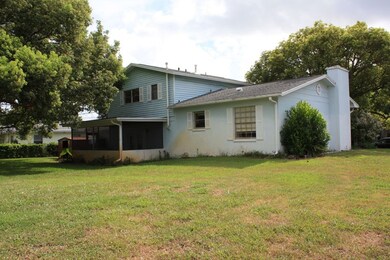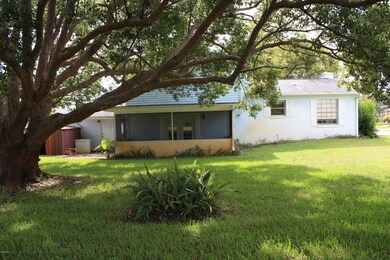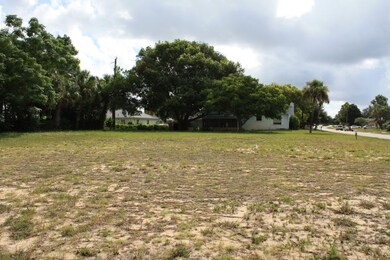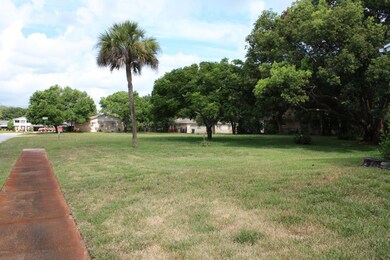
2340 Harwood Rd Titusville, FL 32780
Central Titusville NeighborhoodHighlights
- City View
- Corner Lot
- Screened Porch
- 0.51 Acre Lot
- No HOA
- Breakfast Area or Nook
About This Home
As of December 2016Tri-level home situated on 1/2 acre!!! There is plenty of room in this 4 bedrooms and 3 baths home that sits on a corner lot. The mid-level has a formal living room with a gas log fireplace and dining room as well as kitchen with breakfast nook. Entry level has a family room leading out to a screened porch. There is also a full bath and bedroom on the entry level which would be perfect for the guest, young adult, older parent or an office space. There is a 2 car garage and an inside laundry area. The house faces Harwood and the lot goes to the street behind. This home INCLUDING THE DOUBLE LOT is priced at $169,900. Bring offers!
Last Agent to Sell the Property
Lydia Goode
Pamela Myers Realty, LLC Listed on: 07/18/2016
Last Buyer's Agent
Lydia Goode
Pamela Myers Realty, LLC Listed on: 07/18/2016
Home Details
Home Type
- Single Family
Est. Annual Taxes
- $791
Year Built
- Built in 1968
Lot Details
- 0.51 Acre Lot
- Street terminates at a dead end
- East Facing Home
- Corner Lot
Parking
- 2 Car Attached Garage
- Garage Door Opener
Home Design
- Brick Exterior Construction
- Frame Construction
- Shingle Roof
- Wood Siding
- Concrete Siding
- Block Exterior
- Vinyl Siding
Interior Spaces
- 1,863 Sq Ft Home
- Multi-Level Property
- Fireplace
- Family Room
- Living Room
- Dining Room
- Screened Porch
- City Views
- Breakfast Area or Nook
Flooring
- Carpet
- Tile
Bedrooms and Bathrooms
- 4 Bedrooms
- Split Bedroom Floorplan
- 3 Full Bathrooms
- Bathtub and Shower Combination in Primary Bathroom
Schools
- Apollo Elementary School
- Jackson Middle School
- Titusville High School
Additional Features
- Patio
- Central Heating and Cooling System
Community Details
- No Home Owners Association
- Ravenswood Unit 1 Subdivision
Listing and Financial Details
- Assessor Parcel Number 22-35-08-75-00005.0-0016.00
Similar Homes in Titusville, FL
Home Values in the Area
Average Home Value in this Area
Mortgage History
| Date | Status | Loan Amount | Loan Type |
|---|---|---|---|
| Closed | $146,600 | New Conventional |
Property History
| Date | Event | Price | Change | Sq Ft Price |
|---|---|---|---|---|
| 07/27/2025 07/27/25 | Pending | -- | -- | -- |
| 07/21/2025 07/21/25 | Price Changed | $350,000 | -4.1% | $187 / Sq Ft |
| 07/11/2025 07/11/25 | For Sale | $365,000 | 0.0% | $195 / Sq Ft |
| 07/02/2025 07/02/25 | Pending | -- | -- | -- |
| 07/01/2025 07/01/25 | For Sale | $365,000 | +131.7% | $195 / Sq Ft |
| 12/06/2016 12/06/16 | Sold | $157,500 | -7.3% | $85 / Sq Ft |
| 10/30/2016 10/30/16 | Pending | -- | -- | -- |
| 08/17/2016 08/17/16 | Price Changed | $169,900 | -2.9% | $91 / Sq Ft |
| 07/18/2016 07/18/16 | For Sale | $175,000 | -- | $94 / Sq Ft |
Tax History Compared to Growth
Tax History
| Year | Tax Paid | Tax Assessment Tax Assessment Total Assessment is a certain percentage of the fair market value that is determined by local assessors to be the total taxable value of land and additions on the property. | Land | Improvement |
|---|---|---|---|---|
| 2024 | -- | $117,680 | -- | -- |
Agents Affiliated with this Home
-
Jason Sanchez

Seller's Agent in 2025
Jason Sanchez
Blue Marlin Real Estate
(803) 646-2859
11 in this area
47 Total Sales
-
L
Seller's Agent in 2016
Lydia Goode
Pamela Myers Realty, LLC
Map
Source: Space Coast MLS (Space Coast Association of REALTORS®)
MLS Number: 759838
APN: 22-35-08-75-00005.0-0016.00
- 2455 S Harrison
- 2408 Devonswood Rd
- 2445 Dolphin Rd
- 2165 Dolphin Rd
- 2922 Embrace Way
- 2285 Crubo Ave
- 0 Unknown St Unit 981330
- 2952 Embrace Way
- 2932 Embrace Way
- 2942 Embrace Way
- 2297 Heritage Dr
- 3180 Treetop Dr
- 2425 Heritage Dr
- 1993 Dipol Courtway
- 1740 Country Ln
- 2705 Hutchison Place
- 2212 Heritage Dr
- 2753 Pine Ridge Dr
- 2779 Pine Ridge Dr
- 2743 Pine Ridge Dr
