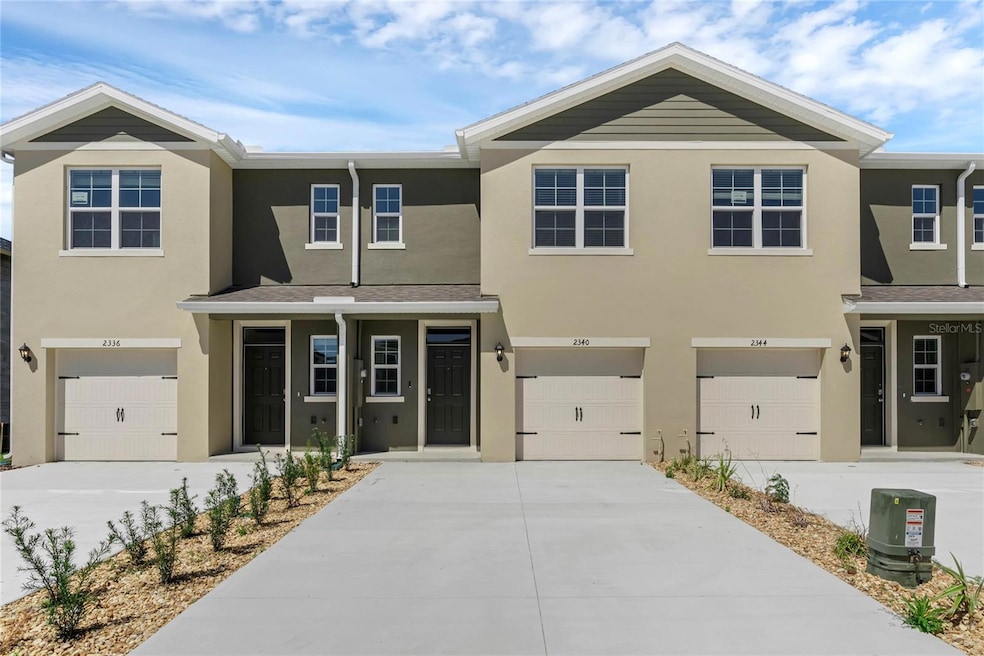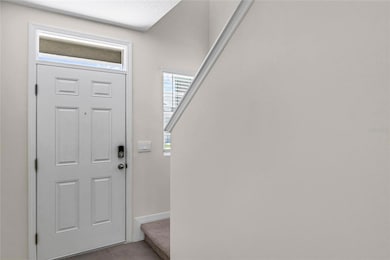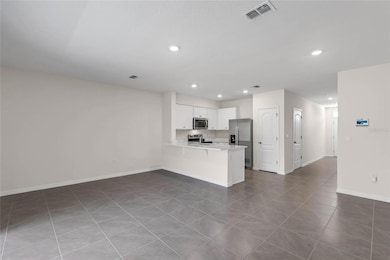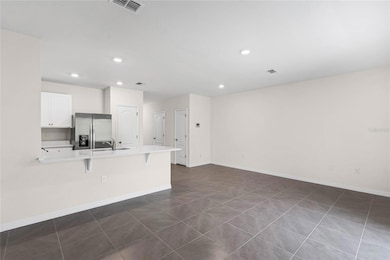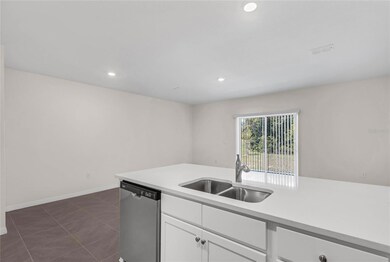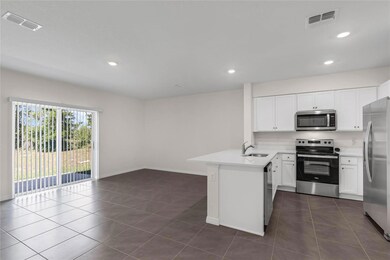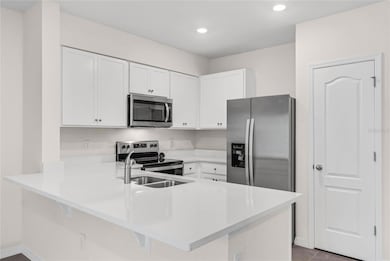2340 Penguin Blvd Davenport, FL 33837
Highlights
- View of Trees or Woods
- High Ceiling
- Community Pool
- Open Floorplan
- Solid Surface Countertops
- Family Room Off Kitchen
About This Home
[FANTASTIC NEW RENTAL PRICE!] This immaculate 2024-built smart home located in the heart of Championsgate IS NOW LOOKING FOR NEW TENANTS. This unit features 3 bedrooms and 2.5 bathrooms with an OPEN FLOOR PLAN and plenty of NATURAL LIGHT. All bedrooms are conveniently located upstairs for added privacy, while the downstairs can be used for entertaining friends & family. Washer & dryer IS INCLUDED in this rental. Master bedroom features a spacious walk-in closet with a double-vanity en-suite bathroom. Enjoy meals around the kitchen or step outside onto your back patio where you can enjoy your morning coffee. As an added bonus, this unit is also equipped with a ONE-CAR GARAGE (and comes with a garage remote opener!) along with plenty of additional STORAGE rooms throughout the home, including an under-the-stairs closet. First floor has tile throughout for easy cleaning, along with a 1/2 bathroom. Bring your furniture and come make this unit your new home!
Listing Agent
KELLER WILLIAMS WINTER PARK Brokerage Phone: 407-545-6430 License #3404766 Listed on: 10/15/2025

Townhouse Details
Home Type
- Townhome
Est. Annual Taxes
- $2,317
Year Built
- Built in 2024
Parking
- 1 Car Attached Garage
- Driveway
Home Design
- Bi-Level Home
Interior Spaces
- 1,464 Sq Ft Home
- Open Floorplan
- High Ceiling
- Blinds
- Sliding Doors
- Family Room Off Kitchen
- Living Room
- Views of Woods
Kitchen
- Eat-In Kitchen
- Range
- Microwave
- Dishwasher
- Solid Surface Countertops
- Solid Wood Cabinet
- Disposal
Flooring
- Carpet
- Ceramic Tile
Bedrooms and Bathrooms
- 3 Bedrooms
- Primary Bedroom Upstairs
- Walk-In Closet
Laundry
- Laundry Room
- Laundry on upper level
- Dryer
- Washer
Home Security
Schools
- Davenport Elementary School
- Davenport School Of The Arts Middle School
- Ridge Community Senior High School
Utilities
- Central Heating and Cooling System
- Cable TV Available
Additional Features
- Patio
- 1,886 Sq Ft Lot
Listing and Financial Details
- Residential Lease
- Security Deposit $1,850
- Property Available on 10/15/25
- The owner pays for trash collection
- 12-Month Minimum Lease Term
- $40 Application Fee
- Assessor Parcel Number 27-27-02-713010-000890
Community Details
Overview
- Property has a Home Owners Association
- Prime Community Management Association
- Bella Vita Ph 3 Subdivision
- The community has rules related to building or community restrictions
Recreation
- Community Playground
- Community Pool
Pet Policy
- No Pets Allowed
Security
- Fire and Smoke Detector
Map
Source: Stellar MLS
MLS Number: O6352784
APN: 27-27-02-713010-000890
- 1726 Tree Shade Dr
- 1204 Berry Ln
- 1236 Berry Ln
- 1335 Berry Ln
- 2323 Friendly Confines Loop
- 1296 Berry Ln
- 1632 Swan Swim Dr
- 1295 Berry Ln
- 138 Flamingo St
- 237 Palm Crest Ln
- 133 Pansy St
- 143 Pansy St
- 612 Golf Crest Ln
- 234 Golf Crest Ln
- 907 Bridgeford Crossing Blvd
- 457 Bridgeford Crossing Blvd
- 563 Lake Davenport Cir
- 417 Bridgeford Crossing Blvd
- 712 Bridgeford Crossing Blvd
- 523 Lake Davenport Cir
- 348 Lake Davenport Cir
- 332 Canna Ln Unit 146
- 230 Captain Hook Way
- 617 Lemon St W
- 2606 Angel Falls Dr
- 2110 Aquifer Ln
- 1169 Cascades Ave
- 2302 Burney Falls Ln
- 619 Citrus Isle Blvd
- 514 Citrus Isle Blvd
- 630 Citrus Isle Blvd
- 8177 Roseville Blvd
- 237 Citrus Isle Loop
- 366 Andalusia Loop
- 633 Highland Meadows Ave
- 2836 Cedar Ridge Ct
- 2839 Cedar Ridge Ct
- 2729 Cedar Ridge Ct
- 122 Andalusia Loop
- 334 Cadiz Loop
