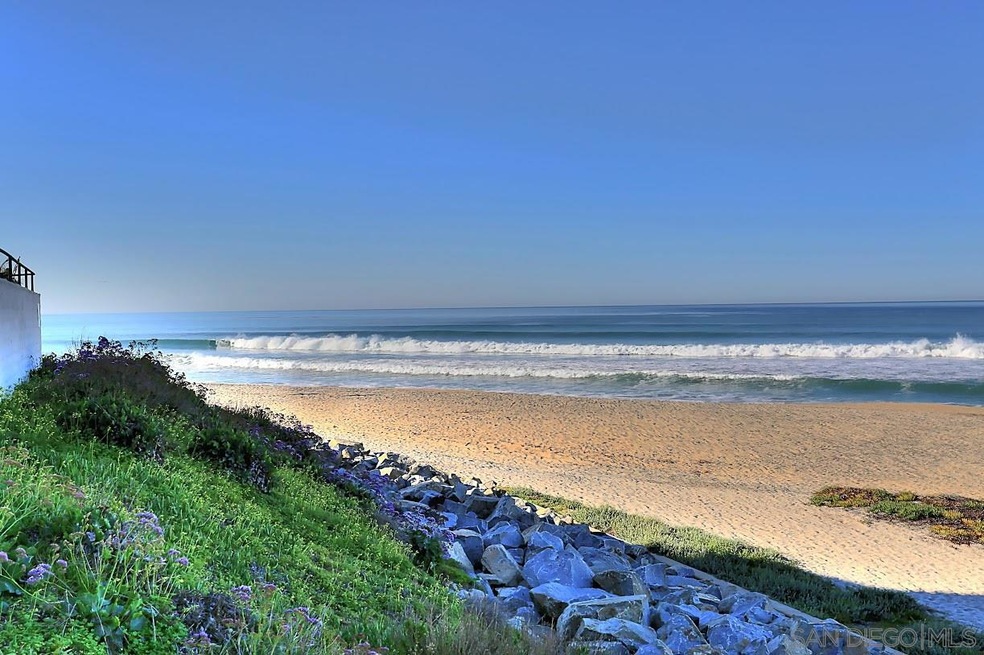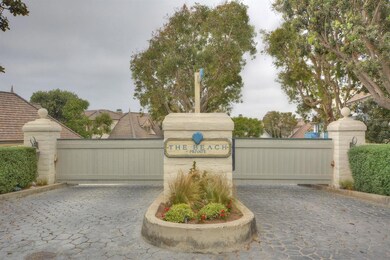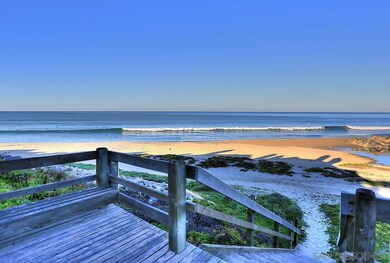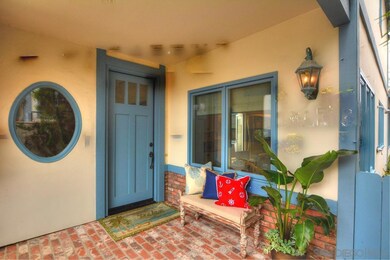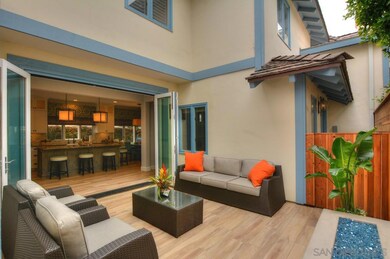
2340 Rue Des Chateaux Unit 12 Carlsbad, CA 92008
Estimated Value: $3,241,000 - $3,979,000
Highlights
- Beach Front
- Community Beach Access
- Home fronts a lagoon or estuary
- Buena Vista Elementary Rated A
- White Water Ocean Views
- Auto Driveway Gate
About This Home
As of December 2017The BEACH, a private gated enclave of 14 beachfront homes with PRIVATE BEACH Access. 2017 REMODEL BOASTS THE NEWEST "COASTAL LIVING STYLE" AMENITIES. This 3 Bedroom, 3.5 Bath home boasts 2851 SqFt+2-Car garage. Everything is NEW: Plumbing, electrical, tri-fold doors & more. Master suite has walk-in closet, surround sound, COFFERED CEILING, FIREPLACE & retractable doors leading to the spacious DECK where you enjoy the sounds of the surf & WHITE WATER OCEAN VIEWS. The Open Concept Kitchen....(MORE Below) (Continued Public Remarks)..... offers Quartz counters, large island, farm house sink, stainless appliances, pantry & breakfast nook which flows to the outdoors thru tri-fold doors. Italian porcelain, wood-look flooring throughout the main floor and patio seamlessly joins the outdoors with the indoors. All bedrooms have en-suite baths. Don't hassle with the "beach crowd", ENJOY your PRIVACY and SECURITY at "The BEACH".
Last Listed By
Shariee Dunn
Berkshire Hathaway Home Servic License #00554534 Listed on: 09/29/2017

Townhouse Details
Home Type
- Townhome
Est. Annual Taxes
- $26,110
Year Built
- Built in 1986 | Remodeled
Lot Details
- Home fronts a lagoon or estuary
- Beach Front
- End Unit
- 1 Common Wall
- Cul-De-Sac
- Private Streets
- Slump Stone Wall
- Property is Fully Fenced
- Fence is in excellent condition
- Landscaped
HOA Fees
- $750 Monthly HOA Fees
Parking
- 2 Car Direct Access Garage
- Front Facing Garage
- Side by Side Parking
- Two Garage Doors
- Garage Door Opener
- Driveway
- Auto Driveway Gate
- Guest Parking
- Uncovered Parking
- Unassigned Parking
- Controlled Entrance
Property Views
- White Water Ocean
- Coastline
- Lagoon
- City Lights
Home Design
- Tudor Architecture
- Patio Home
- Twin Home
- Turnkey
- Concrete Roof
- Wood Siding
- Stucco Exterior
Interior Spaces
- 2,851 Sq Ft Home
- 2-Story Property
- Open Floorplan
- Built-In Features
- Crown Molding
- Two Story Ceilings
- Ceiling Fan
- Recessed Lighting
- Fireplace With Gas Starter
- Formal Entry
- Family Room with Fireplace
- 2 Fireplaces
- Family Room Off Kitchen
- Living Room
- Formal Dining Room
- Utility Room
- Tile Flooring
Kitchen
- Updated Kitchen
- Breakfast Area or Nook
- Double Self-Cleaning Convection Oven
- Six Burner Stove
- Built-In Range
- Range Hood
- Recirculated Exhaust Fan
- Warming Drawer
- Microwave
- Ice Maker
- Water Line To Refrigerator
- Dishwasher
- Kitchen Island
- Stone Countertops
- Trash Compactor
- Disposal
Bedrooms and Bathrooms
- 3 Bedrooms
- Retreat
- Fireplace in Primary Bedroom
- Fireplace in Primary Bedroom Retreat
- Double Master Bedroom
- Walk-In Closet
- Low Flow Toliet
- Bathtub with Shower
- Shower Only
- Low Flow Shower
Laundry
- Laundry Room
- Laundry on upper level
- Dryer
- Washer
Home Security
Outdoor Features
- Balcony
- Deck
- Wood patio
- Outdoor Fireplace
- Fire Pit
- Front Porch
Location
- West of 5 Freeway
Schools
- Carlsbad Unified School District Elementary And Middle School
- Carlsbad Unified School District High School
Utilities
- Natural Gas Connected
- Separate Water Meter
- Gas Water Heater
- Water Softener
- Cable TV Available
Listing and Financial Details
- Assessor Parcel Number 203-010-19-12
Community Details
Overview
- Association fees include exterior (landscaping), exterior bldg maintenance, gated community, roof maintenance, termite
- 2 Units
- The Beach Association, Phone Number (760) 436-1144
- The Beach Community
Recreation
- Community Beach Access
Pet Policy
- Pets Allowed
Security
- Gated Community
- Carbon Monoxide Detectors
- Fire and Smoke Detector
Ownership History
Purchase Details
Home Financials for this Owner
Home Financials are based on the most recent Mortgage that was taken out on this home.Purchase Details
Purchase Details
Home Financials for this Owner
Home Financials are based on the most recent Mortgage that was taken out on this home.Purchase Details
Purchase Details
Home Financials for this Owner
Home Financials are based on the most recent Mortgage that was taken out on this home.Purchase Details
Purchase Details
Purchase Details
Similar Homes in Carlsbad, CA
Home Values in the Area
Average Home Value in this Area
Purchase History
| Date | Buyer | Sale Price | Title Company |
|---|---|---|---|
| Patel Parag S | $2,200,000 | First American Title | |
| Turpin William R | -- | None Available | |
| Turpin William R | $1,515,000 | First American Title Co | |
| Odea John | $1,750,000 | Southland Title Company | |
| Cesaretti Luke S | $1,400,000 | Southland Title Company | |
| Roepke Dorene J | -- | -- | |
| -- | $385,000 | -- | |
| -- | $390,000 | -- |
Mortgage History
| Date | Status | Borrower | Loan Amount |
|---|---|---|---|
| Open | Patel Parag S | $600,000 | |
| Previous Owner | Odea John | $0 | |
| Previous Owner | Cesaretti Luke S | $910,000 | |
| Previous Owner | Cesaretti Luke S | $910,000 | |
| Closed | Cesaretti Luke S | $250,000 |
Property History
| Date | Event | Price | Change | Sq Ft Price |
|---|---|---|---|---|
| 12/18/2017 12/18/17 | Sold | $2,200,000 | 0.0% | $772 / Sq Ft |
| 12/18/2017 12/18/17 | Sold | $2,200,000 | +1.1% | $772 / Sq Ft |
| 11/16/2017 11/16/17 | Pending | -- | -- | -- |
| 11/15/2017 11/15/17 | Pending | -- | -- | -- |
| 10/10/2017 10/10/17 | Price Changed | $2,175,000 | 0.0% | $763 / Sq Ft |
| 10/05/2017 10/05/17 | Price Changed | $2,175,000 | -4.9% | $763 / Sq Ft |
| 09/29/2017 09/29/17 | For Sale | $2,288,000 | 0.0% | $803 / Sq Ft |
| 09/18/2017 09/18/17 | Price Changed | $2,288,000 | -2.6% | $803 / Sq Ft |
| 07/26/2017 07/26/17 | For Sale | $2,349,000 | +55.0% | $824 / Sq Ft |
| 07/10/2015 07/10/15 | Sold | $1,515,000 | 0.0% | $531 / Sq Ft |
| 05/22/2015 05/22/15 | Pending | -- | -- | -- |
| 05/22/2015 05/22/15 | Off Market | $1,515,000 | -- | -- |
| 05/12/2015 05/12/15 | Price Changed | $1,500,000 | -6.3% | $526 / Sq Ft |
| 03/31/2015 03/31/15 | Price Changed | $1,600,000 | -5.9% | $561 / Sq Ft |
| 02/06/2015 02/06/15 | For Sale | $1,700,000 | -- | $596 / Sq Ft |
Tax History Compared to Growth
Tax History
| Year | Tax Paid | Tax Assessment Tax Assessment Total Assessment is a certain percentage of the fair market value that is determined by local assessors to be the total taxable value of land and additions on the property. | Land | Improvement |
|---|---|---|---|---|
| 2024 | $26,110 | $2,454,139 | $1,963,312 | $490,827 |
| 2023 | $25,981 | $2,406,019 | $1,924,816 | $481,203 |
| 2022 | $25,579 | $2,358,843 | $1,887,075 | $471,768 |
| 2021 | $25,387 | $2,312,592 | $1,850,074 | $462,518 |
| 2020 | $25,215 | $2,288,880 | $1,831,104 | $457,776 |
| 2019 | $24,757 | $2,244,000 | $1,795,200 | $448,800 |
| 2018 | $23,706 | $2,200,000 | $1,760,000 | $440,000 |
| 2017 | $16,713 | $1,545,300 | $1,137,300 | $408,000 |
| 2016 | $16,040 | $1,515,000 | $1,115,000 | $400,000 |
| 2015 | $17,127 | $1,600,000 | $1,142,000 | $458,000 |
| 2014 | -- | $1,600,000 | $1,142,000 | $458,000 |
Agents Affiliated with this Home
-

Seller's Agent in 2017
Shariee Dunn
Berkshire Hathaway Home Servic
(714) 396-1617
51 Total Sales
-

Buyer's Agent in 2017
Roberto Pollorena
Tidal Realty
(619) 888-7845
-
A
Seller Co-Listing Agent in 2015
A.J. Dunn
BHHS CA Properties
Map
Source: San Diego MLS
MLS Number: 170050958
APN: 203-010-19-12
- 79 St Malo Unit 79
- 2333 Ocean St
- 2633 Ocean St
- 2511 State St
- 2677 Garfield St
- 58 Saint Malo Beach
- 580 Laguna Dr
- 2747 Ocean St
- 2677 State St Unit 301
- 2049 S Pacific St
- 2648 State St Unit E
- 2646 State St Unit D
- 2687 State St
- 2778 Carlsbad Blvd Unit 201
- 2662 Roosevelt St
- 2664 Roosevelt St
- 2672 Roosevelt St
- 2682 Roosevelt St
- 1931 S Pacific St
- 2102 S Nevada St
- 2340 Rue Des Chateaux Unit 12
- 2360 Rue Des Chateaux Unit 14
- 2365 Rue Des Chateaux
- 2310 Rue Des Chateaux Unit 9
- 2330 Rue Des Chateaux
- 2375 Rue Des Chateaux
- 2350 Rue Des Chateaux
- 2325 Rue Des Chateaux
- 2335 Rue Des Chateaux
- 2315 Rue Des Chateaux
- 2355 Rue Des Chateaux Unit 3
- 2305 Rue Des Chateaux
- 2320 Rue Des Chateaux
- 2445 Ocean St
- 2345 Rue Des Chateaux
- 2448 Ocean St
- 2345 Ocean St Unit 15
- 2345 Ocean St
- 2347 Ocean St
- 2347 Ocean St Unit 16
