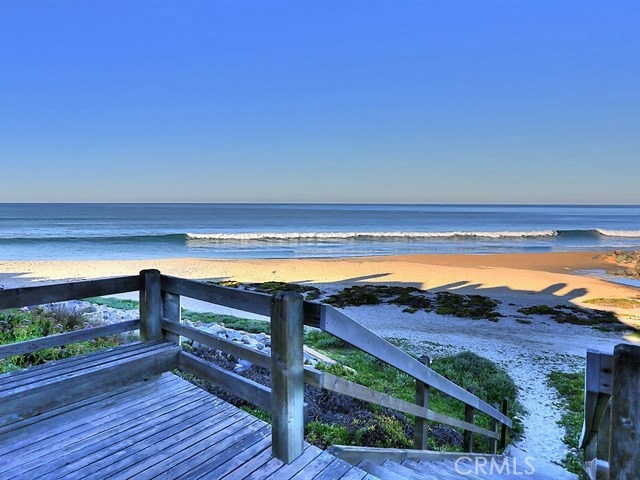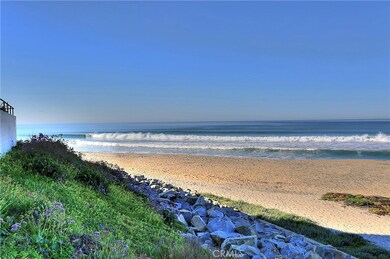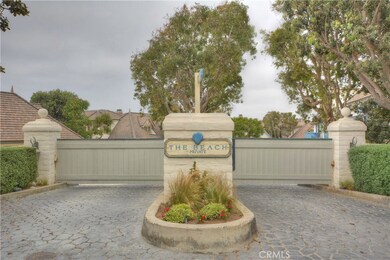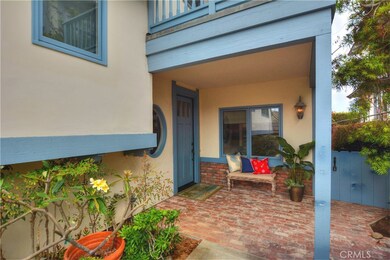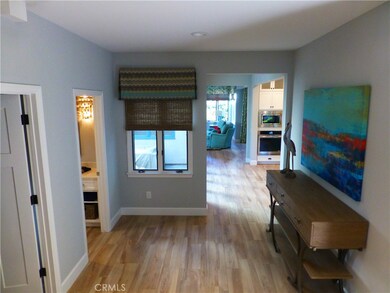
2340 Rue Des Chateaux Unit 12 Carlsbad, CA 92008
Highlights
- White Water Ocean Views
- Property has ocean access
- Primary Bedroom Suite
- Buena Vista Elementary Rated A
- No Units Above
- Gated Parking
About This Home
As of December 2017Sun..Surf..Serenity..That's Life at THE BEACH..a very private gated enclave of only 14 superbly crafted beachfront homes, with PRIVATE BEACH ACCESS! From morning crispness to shimmering sunsets, it's the province of a privileged few. RECENT COMPLETE REMODEL BOASTS THE NEWEST "COASTAL LIVING STYLE" AMENITIES. Enter thru the gated front courtyard to a generous 2851 Sq.Ft. of living space offering 3 Bedrooms, all with en-suite baths, two with balconies. Master suite has COFFERED CEILINGS, Fireplace & Retractable Doors leading to the spacious deck where you can relax & enjoy WHITE WATER OCEAN VIEWS, fall asleep to the sounds of the ocean or just sit and enjoy the tranquility of the Ocean Breeze. Master Bath has Beautiful Walk-In Shower. Foyer features IMPRESSIVE GLASS CHANDELIER RESEMBLING JELLY FISH. FABULOUS, OPEN CONCEPT KITCHEN boasts Retractable Tri-Fold Doors seamlessly blending the outdoor entertainment patio to the kitchen, offering QUARTZ counter tops, Large Island, Farm House Sink, Built in Breakfast Nook Seating & more. Flooring is Wood Tile downstairs & Custom Carpet up. Entire home has surround sound. Living room enjoys a beautiful fireplace and flows to the adjacent formal dining area W/ Retractable Doors leading to another patio. Home has an over size two car garage with direct access plus two parking spaces in front of the garage. Imagine, 4 parking spots at the beach, what a find! Don't hassle with the "beach crowd" ENJOY YOUR PRIVACY AND SECURITY at "THE BEACH"
Last Buyer's Agent
Roberto Pollorena
Tidal Realty License #01799343
Home Details
Home Type
- Single Family
Est. Annual Taxes
- $26,110
Year Built
- Built in 1986
Lot Details
- End Unit
- No Units Located Below
- 1 Common Wall
- Cul-De-Sac
- Block Wall Fence
- Fence is in excellent condition
- Landscaped
- Level Lot
- Back Yard
- Zero Lot Line
HOA Fees
- $750 Monthly HOA Fees
Parking
- 2 Car Direct Access Garage
- Parking Available
- Front Facing Garage
- Side by Side Parking
- Two Garage Doors
- Garage Door Opener
- Gated Parking
- Guest Parking
- Uncovered Parking
- Controlled Entrance
Property Views
- White Water Ocean
- Courtyard
Home Design
- French Architecture
- Turnkey
- Fire Rated Drywall
- Concrete Roof
- Partial Copper Plumbing
- Copper Plumbing
- Stucco
Interior Spaces
- 2,851 Sq Ft Home
- 2-Story Property
- Open Floorplan
- Wired For Sound
- Built-In Features
- Crown Molding
- Coffered Ceiling
- Two Story Ceilings
- Ceiling Fan
- Recessed Lighting
- Gas Fireplace
- Double Pane Windows
- Plantation Shutters
- Custom Window Coverings
- Window Screens
- French Doors
- Sliding Doors
- Panel Doors
- Entrance Foyer
- Living Room with Fireplace
- Dining Room
- Storage
- Utility Room
Kitchen
- Updated Kitchen
- Breakfast Area or Nook
- Self-Cleaning Convection Oven
- Six Burner Stove
- Built-In Range
- Range Hood
- Warming Drawer
- Microwave
- Ice Maker
- Dishwasher
- Kitchen Island
- Quartz Countertops
- Pots and Pans Drawers
- Built-In Trash or Recycling Cabinet
- Self-Closing Drawers and Cabinet Doors
- Disposal
Flooring
- Carpet
- Tile
Bedrooms and Bathrooms
- 3 Bedrooms
- Retreat
- Fireplace in Primary Bedroom Retreat
- All Upper Level Bedrooms
- Primary Bedroom Suite
- Double Master Bedroom
- Walk-In Closet
- Dressing Area
- Remodeled Bathroom
- Quartz Bathroom Countertops
- Dual Vanity Sinks in Primary Bathroom
- Private Water Closet
- Low Flow Toliet
- Bathtub with Shower
- Multiple Shower Heads
- Separate Shower
- Exhaust Fan In Bathroom
- Linen Closet In Bathroom
Laundry
- Laundry Room
- 220 Volts In Laundry
- Washer and Gas Dryer Hookup
Home Security
- Carbon Monoxide Detectors
- Fire and Smoke Detector
Outdoor Features
- Property has ocean access
- Beach Access
- Ocean Side of Freeway
- Balcony
- Deck
- Open Patio
- Fire Pit
- Exterior Lighting
- Rain Gutters
- Wrap Around Porch
Utilities
- Forced Air Heating and Cooling System
- Underground Utilities
- Natural Gas Connected
- Gas Water Heater
- Cable TV Available
Additional Features
- More Than Two Accessible Exits
- Property is near public transit
Listing and Financial Details
- Tax Lot 1
- Tax Tract Number 81
- Assessor Parcel Number 2030101912
Community Details
Overview
- The Beach Association, Phone Number (760) 436-1144
- Maintained Community
Security
- Controlled Access
- Gated Community
Ownership History
Purchase Details
Home Financials for this Owner
Home Financials are based on the most recent Mortgage that was taken out on this home.Purchase Details
Purchase Details
Home Financials for this Owner
Home Financials are based on the most recent Mortgage that was taken out on this home.Purchase Details
Purchase Details
Home Financials for this Owner
Home Financials are based on the most recent Mortgage that was taken out on this home.Purchase Details
Purchase Details
Purchase Details
Map
Similar Homes in Carlsbad, CA
Home Values in the Area
Average Home Value in this Area
Purchase History
| Date | Type | Sale Price | Title Company |
|---|---|---|---|
| Grant Deed | $2,200,000 | First American Title | |
| Interfamily Deed Transfer | -- | None Available | |
| Grant Deed | $1,515,000 | First American Title Co | |
| Grant Deed | $1,750,000 | Southland Title Company | |
| Grant Deed | $1,400,000 | Southland Title Company | |
| Interfamily Deed Transfer | -- | -- | |
| Deed | $385,000 | -- | |
| Deed | $390,000 | -- |
Mortgage History
| Date | Status | Loan Amount | Loan Type |
|---|---|---|---|
| Open | $600,000 | New Conventional | |
| Previous Owner | $0 | Unknown | |
| Previous Owner | $910,000 | Unknown | |
| Previous Owner | $910,000 | Purchase Money Mortgage | |
| Closed | $250,000 | No Value Available |
Property History
| Date | Event | Price | Change | Sq Ft Price |
|---|---|---|---|---|
| 12/18/2017 12/18/17 | Sold | $2,200,000 | 0.0% | $772 / Sq Ft |
| 12/18/2017 12/18/17 | Sold | $2,200,000 | +1.1% | $772 / Sq Ft |
| 11/16/2017 11/16/17 | Pending | -- | -- | -- |
| 11/15/2017 11/15/17 | Pending | -- | -- | -- |
| 10/10/2017 10/10/17 | Price Changed | $2,175,000 | 0.0% | $763 / Sq Ft |
| 10/05/2017 10/05/17 | Price Changed | $2,175,000 | -4.9% | $763 / Sq Ft |
| 09/29/2017 09/29/17 | For Sale | $2,288,000 | 0.0% | $803 / Sq Ft |
| 09/18/2017 09/18/17 | Price Changed | $2,288,000 | -2.6% | $803 / Sq Ft |
| 07/26/2017 07/26/17 | For Sale | $2,349,000 | +55.0% | $824 / Sq Ft |
| 07/10/2015 07/10/15 | Sold | $1,515,000 | 0.0% | $531 / Sq Ft |
| 05/22/2015 05/22/15 | Pending | -- | -- | -- |
| 05/22/2015 05/22/15 | Off Market | $1,515,000 | -- | -- |
| 05/12/2015 05/12/15 | Price Changed | $1,500,000 | -6.3% | $526 / Sq Ft |
| 03/31/2015 03/31/15 | Price Changed | $1,600,000 | -5.9% | $561 / Sq Ft |
| 02/06/2015 02/06/15 | For Sale | $1,700,000 | -- | $596 / Sq Ft |
Tax History
| Year | Tax Paid | Tax Assessment Tax Assessment Total Assessment is a certain percentage of the fair market value that is determined by local assessors to be the total taxable value of land and additions on the property. | Land | Improvement |
|---|---|---|---|---|
| 2024 | $26,110 | $2,454,139 | $1,963,312 | $490,827 |
| 2023 | $25,981 | $2,406,019 | $1,924,816 | $481,203 |
| 2022 | $25,579 | $2,358,843 | $1,887,075 | $471,768 |
| 2021 | $25,387 | $2,312,592 | $1,850,074 | $462,518 |
| 2020 | $25,215 | $2,288,880 | $1,831,104 | $457,776 |
| 2019 | $24,757 | $2,244,000 | $1,795,200 | $448,800 |
| 2018 | $23,706 | $2,200,000 | $1,760,000 | $440,000 |
| 2017 | $16,713 | $1,545,300 | $1,137,300 | $408,000 |
| 2016 | $16,040 | $1,515,000 | $1,115,000 | $400,000 |
| 2015 | $17,127 | $1,600,000 | $1,142,000 | $458,000 |
| 2014 | -- | $1,600,000 | $1,142,000 | $458,000 |
Source: California Regional Multiple Listing Service (CRMLS)
MLS Number: PW17169293
APN: 203-010-19-12
- 79 St Malo Unit 79
- 2333 Ocean St
- 2633 Ocean St
- 2511 State St
- 2677 Garfield St
- 58 Saint Malo Beach
- 580 Laguna Dr
- 2747 Ocean St
- 2677 State St Unit 301
- 2049 S Pacific St
- 2648 State St Unit E
- 2646 State St Unit D
- 2687 State St
- 2778 Carlsbad Blvd Unit 201
- 2662 Roosevelt St
- 2664 Roosevelt St
- 2672 Roosevelt St
- 2682 Roosevelt St
- 1931 S Pacific St
- 2102 S Nevada St
