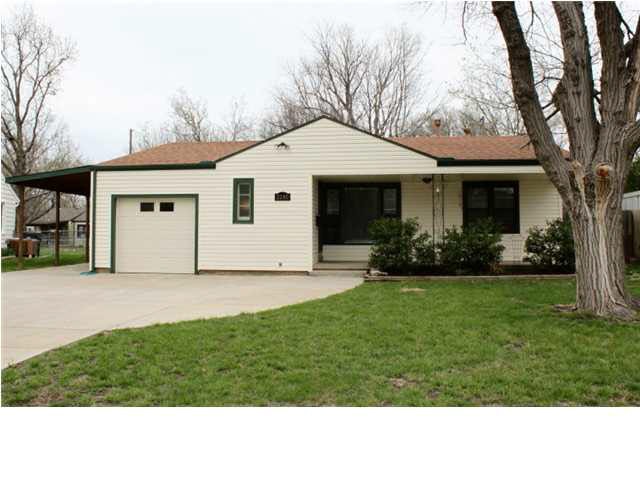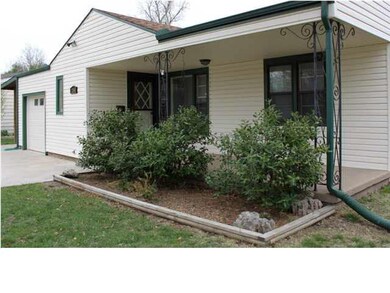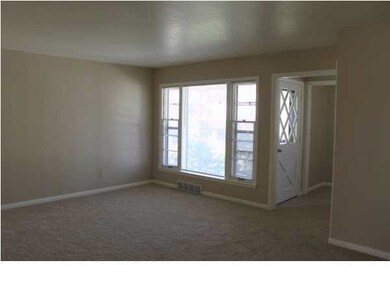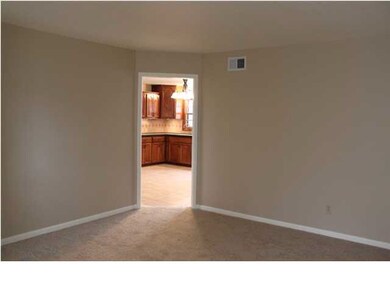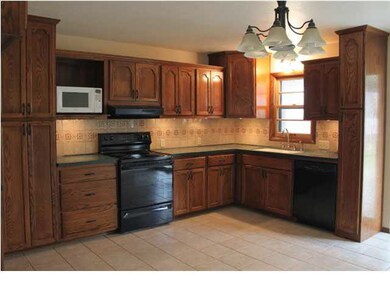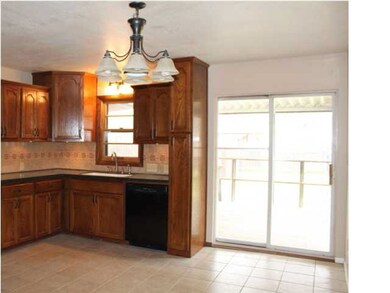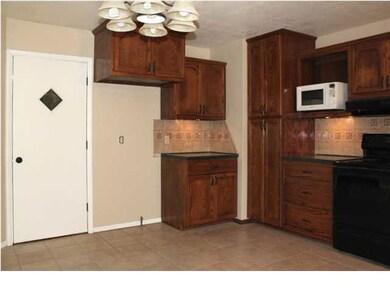
2340 S Poplar St Wichita, KS 67211
Schweiter/Mead NeighborhoodHighlights
- Spa
- Whirlpool Bathtub
- Cul-De-Sac
- Ranch Style House
- Covered patio or porch
- 1 Car Attached Garage
About This Home
As of June 2023Do you like the amenities of a new home but appreciate the price of a more mature home? This adorable 3 bedroom / 2 bath home has been updated with many of those amenities. Upon approaching this property take notice of the clean, quiet , no through traffic that S. Poplar Cir has to offer. The charming curb appeal, extended driveway & cheerful covered porch give a warm greeting. Enter into a home with brand new carpet, knock down textured walls & ceilings, interior paint and light fixtures. The living room features a large picture window allowing plenty of nature light. There is 3 bedrooms on the main level and if you desire a separate formal dining room the walk-thru bedroom would be perfect for one. No worry about losing a bedroom since there is a room downstairs that could be used for the 3rd bedroom or an additional 4th bedroom. (No egress window) The updated main bath offers a time to relax in the whirlpool tub/shower surrounded by stylish ceramic tile. Largest perk is the kitchen with custom built cabinets, pantry with pull out drawers, solid surface countertop, under mount sink, tiled backsplash & ceramic tile flooring. Kitchen provides a dining area & patio doors leading to covered deck. Mosey down to the basement for comfortable family room, large laundry room, full bath & the addition room. No concern moving furniture into basement since the dual doors at top of staircase leading from garage makes it a breeze. Additional benefits are: zoned heating, tankless instant hot water, drive-through carport and heated garage. This property is definitely worth paying a visit.
Home Details
Home Type
- Single Family
Est. Annual Taxes
- $1,026
Year Built
- Built in 1956
Lot Details
- 8,515 Sq Ft Lot
- Cul-De-Sac
- Fenced
Home Design
- Ranch Style House
- Composition Roof
- Vinyl Siding
Interior Spaces
- Window Treatments
- Family Room
Kitchen
- Oven or Range
- Electric Cooktop
- Range Hood
- Dishwasher
- Disposal
Bedrooms and Bathrooms
- 3 Bedrooms
- Whirlpool Bathtub
Laundry
- Laundry Room
- 220 Volts In Laundry
Finished Basement
- Basement Fills Entire Space Under The House
- Bedroom in Basement
- Finished Basement Bathroom
- Laundry in Basement
Home Security
- Storm Windows
- Storm Doors
Parking
- 1 Car Attached Garage
- Carport
- Oversized Parking
- Garage Door Opener
Outdoor Features
- Spa
- Covered patio or porch
- Outdoor Storage
- Rain Gutters
Schools
- Griffith Elementary School
- Mead Middle School
- East High School
Utilities
- Humidifier
- Forced Air Zoned Heating and Cooling System
- Heating System Uses Gas
Community Details
- Louis 7Th Subdivision
Listing and Financial Details
- Assessor Parcel Number 173302
Ownership History
Purchase Details
Home Financials for this Owner
Home Financials are based on the most recent Mortgage that was taken out on this home.Purchase Details
Home Financials for this Owner
Home Financials are based on the most recent Mortgage that was taken out on this home.Purchase Details
Similar Homes in Wichita, KS
Home Values in the Area
Average Home Value in this Area
Purchase History
| Date | Type | Sale Price | Title Company |
|---|---|---|---|
| Warranty Deed | -- | Kansas Secured Title | |
| Deed | $85,000 | Security 1St Title | |
| Deed | $85,000 | Security 1St Title | |
| Interfamily Deed Transfer | -- | None Available |
Mortgage History
| Date | Status | Loan Amount | Loan Type |
|---|---|---|---|
| Open | $176,561 | FHA |
Property History
| Date | Event | Price | Change | Sq Ft Price |
|---|---|---|---|---|
| 06/02/2023 06/02/23 | Sold | -- | -- | -- |
| 05/08/2023 05/08/23 | Pending | -- | -- | -- |
| 05/03/2023 05/03/23 | For Sale | $175,000 | +105.9% | $107 / Sq Ft |
| 06/26/2013 06/26/13 | Sold | -- | -- | -- |
| 04/22/2013 04/22/13 | Pending | -- | -- | -- |
| 04/19/2013 04/19/13 | For Sale | $85,000 | -- | $52 / Sq Ft |
Tax History Compared to Growth
Tax History
| Year | Tax Paid | Tax Assessment Tax Assessment Total Assessment is a certain percentage of the fair market value that is determined by local assessors to be the total taxable value of land and additions on the property. | Land | Improvement |
|---|---|---|---|---|
| 2023 | $1,978 | $14,698 | $1,760 | $12,938 |
| 2022 | $1,336 | $12,639 | $1,656 | $10,983 |
| 2021 | $1,322 | $11,707 | $1,012 | $10,695 |
| 2020 | $929 | $11,293 | $1,012 | $10,281 |
| 2019 | $1,195 | $10,557 | $1,012 | $9,545 |
| 2018 | $1,014 | $9,959 | $1,012 | $8,947 |
| 2017 | $1,128 | $0 | $0 | $0 |
| 2016 | $559 | $0 | $0 | $0 |
| 2015 | $1,073 | $0 | $0 | $0 |
| 2014 | $696 | $0 | $0 | $0 |
Agents Affiliated with this Home
-
Steve Myers

Seller's Agent in 2023
Steve Myers
LPT Realty, LLC
(316) 680-1554
19 in this area
1,211 Total Sales
-
Erin Crotty

Seller Co-Listing Agent in 2023
Erin Crotty
LPT Realty, LLC
(816) 261-7460
3 in this area
69 Total Sales
-
Steven Hartman

Buyer Co-Listing Agent in 2023
Steven Hartman
Platinum Realty LLC
(316) 302-7913
1 in this area
43 Total Sales
-
Debi LeVieux

Seller's Agent in 2013
Debi LeVieux
B Realty, LLC
(316) 650-6270
58 Total Sales
-
VILMA ROSA

Buyer's Agent in 2013
VILMA ROSA
Standard Realty Co.
(316) 461-2450
3 in this area
39 Total Sales
Map
Source: South Central Kansas MLS
MLS Number: 351118
APN: 128-34-0-43-04-026.00
- 2373 S Estelle St
- 2835 E Clover Ln
- 2128 S Spruce St
- 2122 S Spruce St
- 2638 S Cheyenne Blvd
- 2016 S Spruce St
- 3141 E Glen Oaks Dr
- 3002 E Timberlane Cir
- 1937 S Volutsia Ave
- 2438 S Hydraulic St
- 2404 E Skinner St
- 2528 S Greenwood Ave
- 2753 S Mason Terrace
- 1850 S Lorraine Ave
- 2149 S Victoria St
- 2232 S Ellis St
- 2508 S Lulu Ave
- 1911 S Hydraulic St
- 2051 S Ellis St
- 1712 S Erie St
