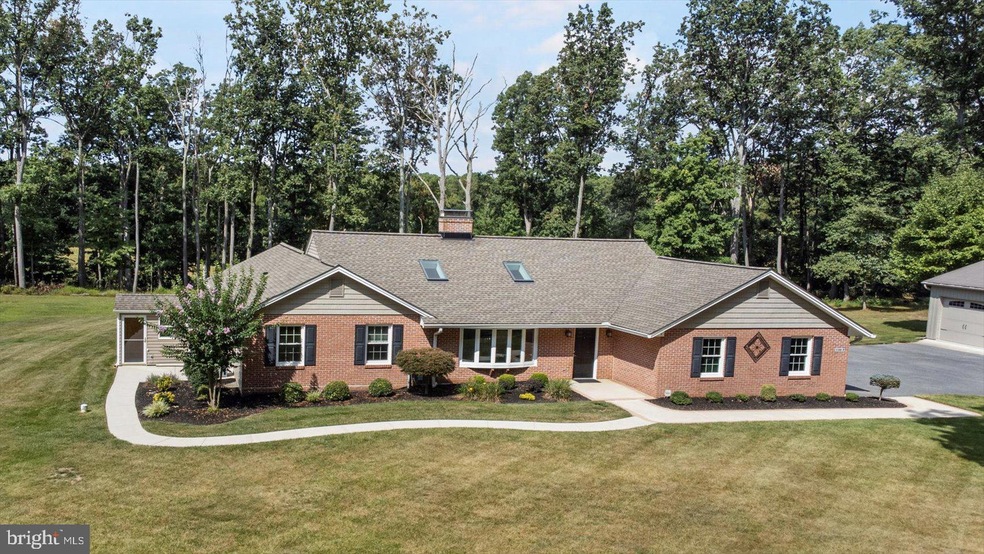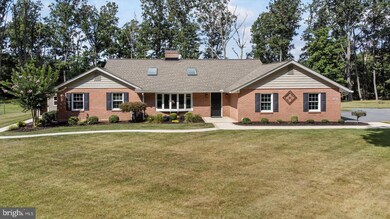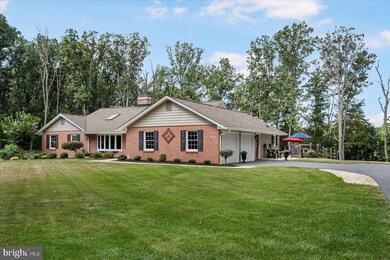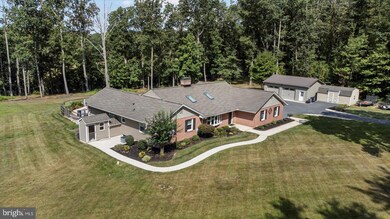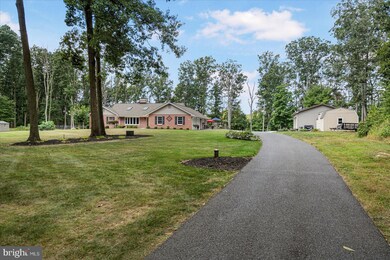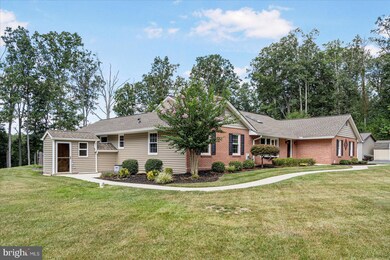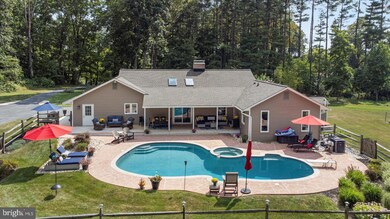
2340 Sandymount Rd Unit B Finksburg, MD 21048
Estimated Value: $757,000 - $795,224
Highlights
- Private Pool
- 3.51 Acre Lot
- Rambler Architecture
- Sandymount Elementary School Rated A-
- Wood Burning Stove
- Cathedral Ceiling
About This Home
As of November 2023Welcome home to your own personal oasis set on a private 3.5 +/- acre lot with a 2200+ sq. ft rancher with almost 1,800 sq ft of finished living space in the basement, which includes an in-law suite with its own separate entrance, kitchen, and laundry hook up,
Step outside and discover an outdoor entertainer's dream with a heated, salt water, inground pool with an attached hot tub that was recently resurfaced along with new coping and waterline tile in 2017.
If you are looking for a place for the toys or an ample workshop, the detached and climate-controlled, two-plus car garage with 100-amp electric service is sure to please.
This Private Rancher has been meticulously maintained and provides an open floor plan, wide hallways, high ceilings, and a pellet stove. You will find three bedrooms on the main level with three full bathrooms. The spacious primary bedroom has ample closet space and a walk-in closet that is currently used as a home office as well as an updated master bath. All new windows, skylights, doors, and siding in 2016. The roof and gutters were replaced in 2018. Water heater in 2017.
This property has it all. Make your appointment today and make this your dream home.
Home Details
Home Type
- Single Family
Est. Annual Taxes
- $4,652
Year Built
- Built in 1990
Lot Details
- 3.51 Acre Lot
- Property has an invisible fence for dogs
Parking
- 4 Garage Spaces | 2 Attached and 2 Detached
- Side Facing Garage
- Garage Door Opener
Home Design
- Rambler Architecture
- Brick Exterior Construction
- Block Foundation
Interior Spaces
- Property has 2 Levels
- Built-In Features
- Crown Molding
- Cathedral Ceiling
- Skylights
- Wood Burning Stove
- Bay Window
- Window Screens
- French Doors
- Great Room
- Family Room
- Living Room
- Breakfast Room
- Combination Kitchen and Dining Room
- Den
- Workshop
- Wood Flooring
- Home Security System
- Attic
Kitchen
- Built-In Oven
- Stove
- Ice Maker
- Dishwasher
Bedrooms and Bathrooms
- En-Suite Primary Bedroom
- En-Suite Bathroom
- In-Law or Guest Suite
- Whirlpool Bathtub
Laundry
- Laundry Room
- Dryer
- Washer
Finished Basement
- Heated Basement
- Exterior Basement Entry
Accessible Home Design
- Halls are 48 inches wide or more
- Doors are 32 inches wide or more
Outdoor Features
- Private Pool
- Shed
- Porch
Utilities
- Central Air
- Heat Pump System
- Vented Exhaust Fan
- Well
- Electric Water Heater
- Water Conditioner is Owned
- Water Conditioner
- On Site Septic
- Cable TV Available
Community Details
- No Home Owners Association
Listing and Financial Details
- Tax Lot 3
- Assessor Parcel Number 0704059263
Ownership History
Purchase Details
Home Financials for this Owner
Home Financials are based on the most recent Mortgage that was taken out on this home.Purchase Details
Home Financials for this Owner
Home Financials are based on the most recent Mortgage that was taken out on this home.Purchase Details
Similar Homes in the area
Home Values in the Area
Average Home Value in this Area
Purchase History
| Date | Buyer | Sale Price | Title Company |
|---|---|---|---|
| Shenberger Sheryl Jasielum | $765,000 | None Listed On Document | |
| Martin Brian D | $398,500 | Homeland Title & Escrow Ltd | |
| Bellomy David P | $80,000 | -- |
Mortgage History
| Date | Status | Borrower | Loan Amount |
|---|---|---|---|
| Previous Owner | Martin Brian D | $194,000 | |
| Previous Owner | Martin Brian D | $200,000 |
Property History
| Date | Event | Price | Change | Sq Ft Price |
|---|---|---|---|---|
| 11/30/2023 11/30/23 | Sold | $765,000 | 0.0% | $238 / Sq Ft |
| 09/11/2023 09/11/23 | Pending | -- | -- | -- |
| 09/11/2023 09/11/23 | Off Market | $765,000 | -- | -- |
| 09/08/2023 09/08/23 | For Sale | $735,000 | -- | $229 / Sq Ft |
Tax History Compared to Growth
Tax History
| Year | Tax Paid | Tax Assessment Tax Assessment Total Assessment is a certain percentage of the fair market value that is determined by local assessors to be the total taxable value of land and additions on the property. | Land | Improvement |
|---|---|---|---|---|
| 2024 | $5,897 | $521,267 | $0 | $0 |
| 2023 | $4,861 | $463,833 | $0 | $0 |
| 2022 | $4,611 | $406,400 | $161,500 | $244,900 |
| 2021 | $9,385 | $404,633 | $0 | $0 |
| 2020 | $4,571 | $402,867 | $0 | $0 |
| 2019 | $4,592 | $401,100 | $161,500 | $239,600 |
| 2018 | $4,357 | $383,700 | $0 | $0 |
| 2017 | $4,162 | $366,300 | $0 | $0 |
| 2016 | -- | $348,900 | $0 | $0 |
| 2015 | -- | $347,467 | $0 | $0 |
| 2014 | -- | $346,033 | $0 | $0 |
Agents Affiliated with this Home
-
Luke Golueke

Seller's Agent in 2023
Luke Golueke
Boyle & Kahoe Real Estate
(410) 935-0559
1 in this area
91 Total Sales
-
Jessica Sauls

Buyer's Agent in 2023
Jessica Sauls
VYBE Realty
(443) 983-0402
37 in this area
223 Total Sales
Map
Source: Bright MLS
MLS Number: MDCR2016354
APN: 04-059263
- 2438 Sandymount Rd
- 2403 Lawndale Rd
- 2489 Sandymount Rd
- 2411 Clydesdale Rd
- 2425 Clydesdale Rd
- 2201 Old Westminster Pike Unit 12
- 1859 Hoff Ln
- 2201 Green Mill Rd
- 2119 Paddock Ln
- 2203 Ridgemont Dr
- 2430 Old Westminster Pike
- 1524 Bollinger Rd
- 2997 Patapsco Rd
- 3088 Fenwick Dr
- 2551 Baltimore Blvd Unit 74
- 2117 Misty Meadow Rd
- 1701 Glenbar Dr
- 35 W Mayer Dr
- 102 Lassiter Cir
- 3109 Deerham Dr
- 2340 Sandymount Rd Unit B
- 2340 Sandymount Rd
- 2340 Sandymount Rd
- 2342 Sandymount Rd
- 2340-A Sandymount Rd
- 2340 Sandymount Road A
- 2348 Sandymount Rd
- 2340 Sandymount Rd
- 2340 Sandymount Rd
- 2340 Sandymount Rd
- 2328 Sandymount Rd
- 2344 Sandymount Rd
- 2312 Sandymount Rd
- 2354 Sandymount Rd
- 2310 Sandymount Rd
- 2360 Sandymount Rd
- 2318 Sandymount Rd
- 2366 Sandymount Rd
- 2329 Sandymount Rd
- 2308 Sandymount Rd
