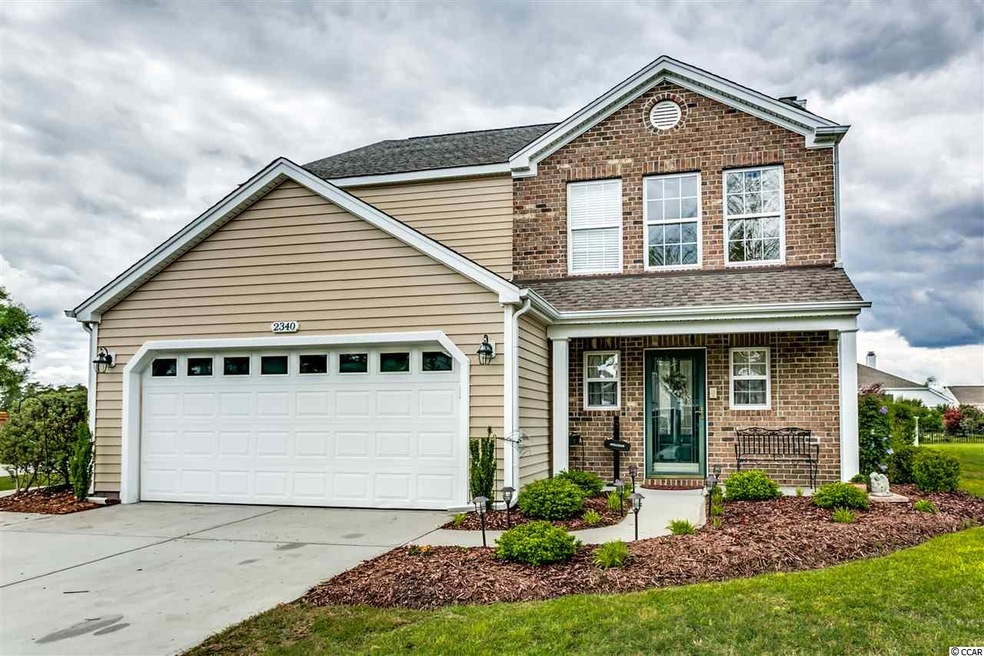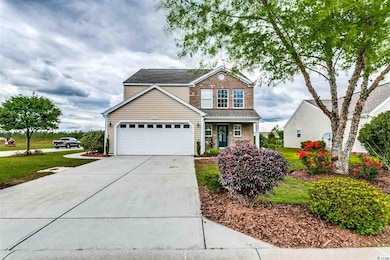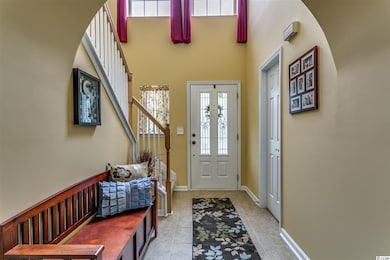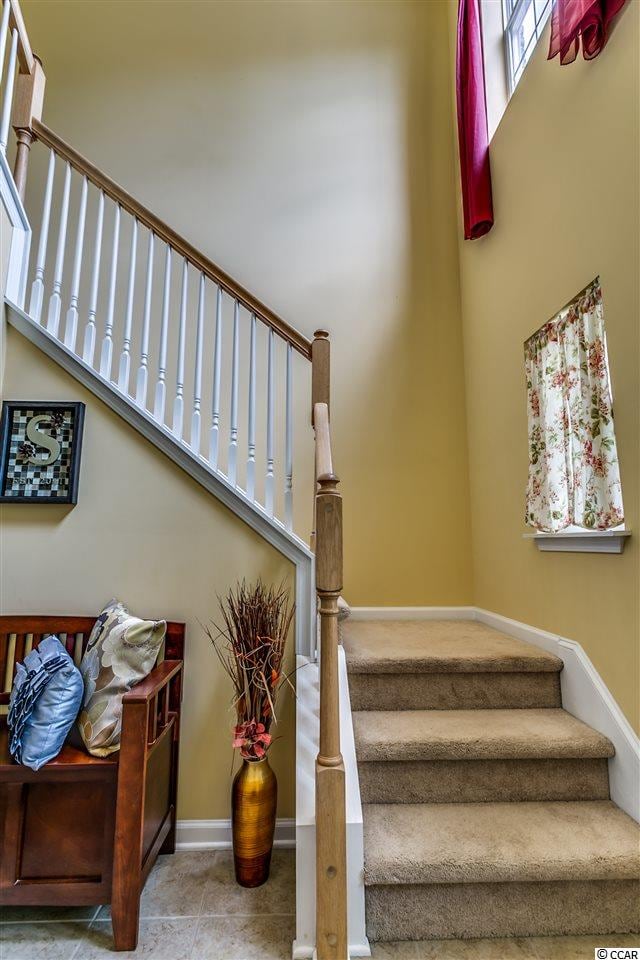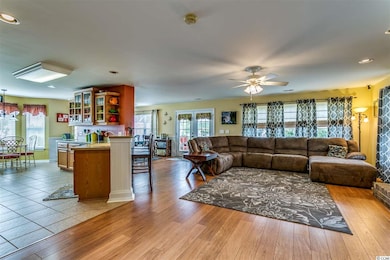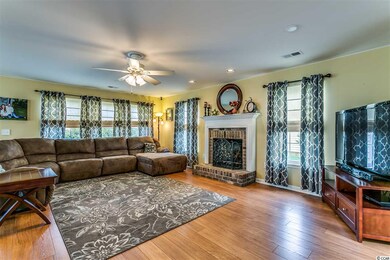
2340 Windmill Way Myrtle Beach, SC 29579
Highlights
- Clubhouse
- Traditional Architecture
- Screened Porch
- Ocean Bay Elementary School Rated A
- Corner Lot
- Community Pool
About This Home
As of April 2022Well maintained 4BR/2.5BA McKenzie plan in the popular Farm at Carolina Forest. Open floorplan features large kitchen with breakfast nook, tile flooring, and tons of cabinet space! Living room features laminate wood floors and a fireplace. Master suite has tray ceilings, double sinks, separate tub, and shower, and large walk in closet. Professionally landscaped corner lot with screened patio, irrigation, and a fence. Amenities include an 8000 square foot pool, a smaller pool, fitness room, basketball courts, and more. Convenient location just minutes from shopping, dining, golf, Broadway at the Beach, Myrtle Beach International Airport, Highway 31, Ocean Bay Elementary and Middle schools, and so much more. All information is deemed reliable but not guaranteed. Buyer is responsible for verification.
Last Agent to Sell the Property
Jeff Casterline
INNOVATE Real Estate License #47037 Listed on: 05/01/2015
Home Details
Home Type
- Single Family
Est. Annual Taxes
- $1,461
Year Built
- Built in 2005
Lot Details
- Fenced
- Corner Lot
- Rectangular Lot
HOA Fees
- $84 Monthly HOA Fees
Parking
- 2 Car Attached Garage
- Garage Door Opener
Home Design
- Traditional Architecture
- Bi-Level Home
- Slab Foundation
- Vinyl Siding
- Tile
Interior Spaces
- 2,150 Sq Ft Home
- Tray Ceiling
- Ceiling Fan
- Entrance Foyer
- Combination Dining and Living Room
- Screened Porch
- Pull Down Stairs to Attic
- Fire and Smoke Detector
- Washer and Dryer Hookup
Kitchen
- Breakfast Bar
- Range
- Microwave
- Dishwasher
- Disposal
Flooring
- Carpet
- Laminate
Bedrooms and Bathrooms
- 4 Bedrooms
- Walk-In Closet
- Dual Vanity Sinks in Primary Bathroom
- Shower Only
- Garden Bath
Location
- Outside City Limits
Schools
- Ocean Bay Elementary School
- Ocean Bay Middle School
- Carolina Forest High School
Utilities
- Central Heating and Cooling System
- Underground Utilities
- Water Heater
- Phone Available
- Cable TV Available
Community Details
Overview
- The community has rules related to fencing
Amenities
- Clubhouse
Recreation
- Community Pool
Ownership History
Purchase Details
Home Financials for this Owner
Home Financials are based on the most recent Mortgage that was taken out on this home.Purchase Details
Home Financials for this Owner
Home Financials are based on the most recent Mortgage that was taken out on this home.Purchase Details
Home Financials for this Owner
Home Financials are based on the most recent Mortgage that was taken out on this home.Purchase Details
Similar Homes in Myrtle Beach, SC
Home Values in the Area
Average Home Value in this Area
Purchase History
| Date | Type | Sale Price | Title Company |
|---|---|---|---|
| Warranty Deed | $389,000 | -- | |
| Deed | $21,900,000 | -- | |
| Deed | $189,900 | -- | |
| Warranty Deed | $212,512 | -- |
Mortgage History
| Date | Status | Loan Amount | Loan Type |
|---|---|---|---|
| Open | $289,000 | New Conventional | |
| Previous Owner | $197,100 | Adjustable Rate Mortgage/ARM |
Property History
| Date | Event | Price | Change | Sq Ft Price |
|---|---|---|---|---|
| 04/04/2022 04/04/22 | Sold | $389,000 | 0.0% | $182 / Sq Ft |
| 01/21/2022 01/21/22 | For Sale | $389,000 | +77.6% | $182 / Sq Ft |
| 06/22/2015 06/22/15 | Sold | $219,000 | 0.0% | $102 / Sq Ft |
| 05/04/2015 05/04/15 | Pending | -- | -- | -- |
| 05/01/2015 05/01/15 | For Sale | $219,000 | +15.3% | $102 / Sq Ft |
| 02/24/2012 02/24/12 | Sold | $189,900 | -13.3% | $90 / Sq Ft |
| 01/08/2012 01/08/12 | Pending | -- | -- | -- |
| 07/01/2011 07/01/11 | For Sale | $219,000 | -- | $104 / Sq Ft |
Tax History Compared to Growth
Tax History
| Year | Tax Paid | Tax Assessment Tax Assessment Total Assessment is a certain percentage of the fair market value that is determined by local assessors to be the total taxable value of land and additions on the property. | Land | Improvement |
|---|---|---|---|---|
| 2024 | $1,461 | $9,892 | $1,827 | $8,065 |
| 2023 | $1,461 | $9,892 | $1,827 | $8,065 |
| 2021 | $1,025 | $16,106 | $3,524 | $12,582 |
| 2020 | $905 | $16,106 | $3,524 | $12,582 |
| 2019 | $905 | $16,106 | $3,524 | $12,582 |
| 2018 | $815 | $12,902 | $2,372 | $10,530 |
| 2017 | $800 | $12,902 | $2,372 | $10,530 |
| 2016 | -- | $12,902 | $2,372 | $10,530 |
| 2015 | $689 | $11,037 | $2,373 | $8,664 |
| 2014 | $636 | $11,037 | $2,373 | $8,664 |
Agents Affiliated with this Home
-
Gonca Ender

Seller's Agent in 2022
Gonca Ender
CENTURY 21 Boling & Associates
(843) 333-9874
139 Total Sales
-

Seller Co-Listing Agent in 2022
Erik Ender
CENTURY 21 Boling & Associates
(843) 283-8935
-
Kelly Mosley

Buyer's Agent in 2022
Kelly Mosley
REMAX Results
(843) 310-6855
19 Total Sales
-
J
Seller's Agent in 2015
Jeff Casterline
INNOVATE Real Estate
-
Davis & Hodges Team

Seller's Agent in 2012
Davis & Hodges Team
CB Sea Coast Advantage CF
(843) 997-6664
424 Total Sales
-
Kelly Fink

Buyer's Agent in 2012
Kelly Fink
RE/MAX
(843) 655-8077
120 Total Sales
Map
Source: Coastal Carolinas Association of REALTORS®
MLS Number: 1509049
APN: 39609020023
- 4517 Planters Row Way
- 2629 Scarecrow Way
- 2385 Windmill Way
- 886 Carolina Farms Blvd
- 2053 Haystack Way
- 2072 Haystack Way Unit MB
- 5581 Plantersville Place
- 215 Carolina Farms Blvd
- 5628 Camilla Ct
- 5621 Camilla Ct
- 1004 Harvester Cir
- 2454 Windmill Way
- 1065 Harvester Cir
- 2912 Scarecrow Way
- 849 Barn Owl Ct
- 864 Barn Owl Ct
- 1127 Harvester Cir
- 1144 Harvester Cir Unit 1144
- 893 Barn Owl Ct
- 1298 Harvester Cir Unit 1298 The Farm
