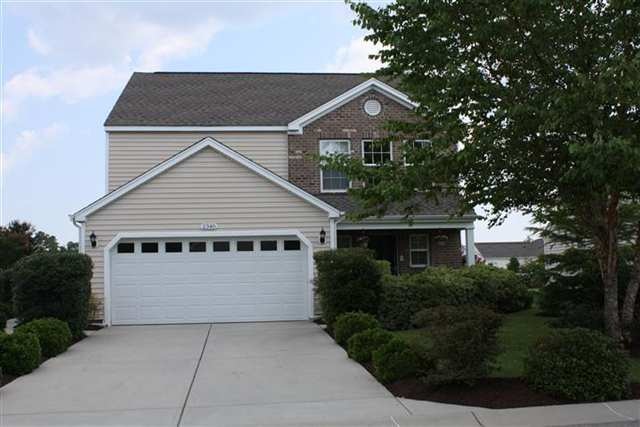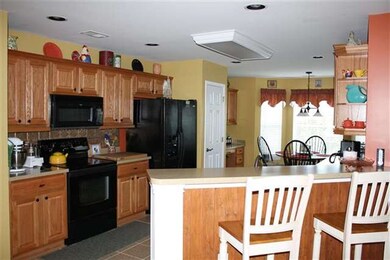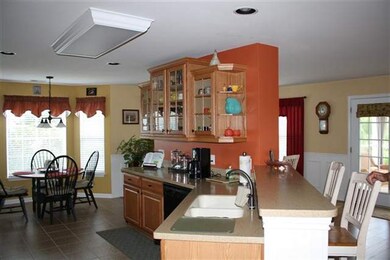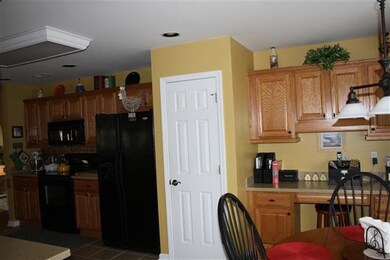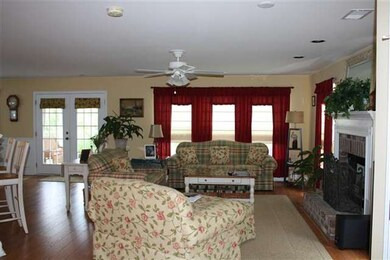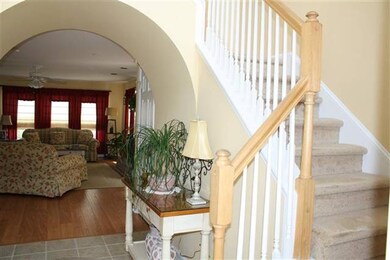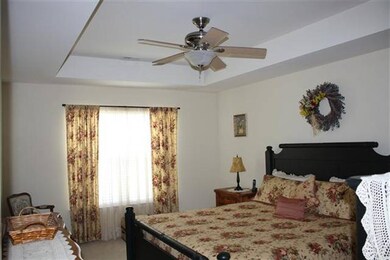
2340 Windmill Way Myrtle Beach, SC 29579
Highlights
- Clubhouse
- Traditional Architecture
- Screened Porch
- Ocean Bay Elementary School Rated A
- Corner Lot
- Community Pool
About This Home
As of April 2022Immaculate & upgraded this home shows like a model. Great room with wood burning/gas fireplace/brick hearth & 5 inch wood flooring.Extensive chair railing & decorative molding. Spacious kitchen with upgraded cabinetry;solid surface countertops; smooth top range & ceramic flooring. Great entertaining with an intercom system throughout the home. Screened -in porch w/ 2 patios & connecting walkway overlooking professionally landscaped lawn w/sprinkler system. Master suite w/garden tub & separate shower, double sink, & all upgraded appliances. Home is situated on a corner lot with vinyl fencing & arbor gate. This home shows like a MODEL!!!!
Home Details
Home Type
- Single Family
Est. Annual Taxes
- $1,461
Year Built
- Built in 2005
Lot Details
- Fenced
- Corner Lot
- Rectangular Lot
HOA Fees
- $87 Monthly HOA Fees
Parking
- 2 Car Attached Garage
- Garage Door Opener
Home Design
- Traditional Architecture
- Bi-Level Home
- Brick Exterior Construction
- Slab Foundation
- Vinyl Siding
- Tile
Interior Spaces
- 2,100 Sq Ft Home
- Ceiling Fan
- Window Treatments
- Entrance Foyer
- Family Room with Fireplace
- Formal Dining Room
- Screened Porch
- Carpet
Kitchen
- Breakfast Area or Nook
- Breakfast Bar
- Range with Range Hood
- Microwave
- Dishwasher
- Disposal
Bedrooms and Bathrooms
- 4 Bedrooms
- Walk-In Closet
- Bathroom on Main Level
- Single Vanity
- Dual Vanity Sinks in Primary Bathroom
- Shower Only
- Garden Bath
Laundry
- Laundry Room
- Washer and Dryer
Home Security
- Home Security System
- Fire and Smoke Detector
Schools
- Ocean Bay Elementary School
- Ocean Bay Middle School
- Carolina Forest High School
Utilities
- Underground Utilities
- Water Heater
- Phone Available
- Cable TV Available
Additional Features
- Wood patio
- Outside City Limits
Community Details
Overview
- The community has rules related to fencing
Amenities
- Clubhouse
Recreation
- Community Pool
Ownership History
Purchase Details
Home Financials for this Owner
Home Financials are based on the most recent Mortgage that was taken out on this home.Purchase Details
Home Financials for this Owner
Home Financials are based on the most recent Mortgage that was taken out on this home.Purchase Details
Home Financials for this Owner
Home Financials are based on the most recent Mortgage that was taken out on this home.Purchase Details
Similar Homes in Myrtle Beach, SC
Home Values in the Area
Average Home Value in this Area
Purchase History
| Date | Type | Sale Price | Title Company |
|---|---|---|---|
| Warranty Deed | $389,000 | -- | |
| Deed | $21,900,000 | -- | |
| Deed | $189,900 | -- | |
| Warranty Deed | $212,512 | -- |
Mortgage History
| Date | Status | Loan Amount | Loan Type |
|---|---|---|---|
| Open | $289,000 | New Conventional | |
| Previous Owner | $197,100 | Adjustable Rate Mortgage/ARM |
Property History
| Date | Event | Price | Change | Sq Ft Price |
|---|---|---|---|---|
| 04/04/2022 04/04/22 | Sold | $389,000 | 0.0% | $182 / Sq Ft |
| 01/21/2022 01/21/22 | For Sale | $389,000 | +77.6% | $182 / Sq Ft |
| 06/22/2015 06/22/15 | Sold | $219,000 | 0.0% | $102 / Sq Ft |
| 05/04/2015 05/04/15 | Pending | -- | -- | -- |
| 05/01/2015 05/01/15 | For Sale | $219,000 | +15.3% | $102 / Sq Ft |
| 02/24/2012 02/24/12 | Sold | $189,900 | -13.3% | $90 / Sq Ft |
| 01/08/2012 01/08/12 | Pending | -- | -- | -- |
| 07/01/2011 07/01/11 | For Sale | $219,000 | -- | $104 / Sq Ft |
Tax History Compared to Growth
Tax History
| Year | Tax Paid | Tax Assessment Tax Assessment Total Assessment is a certain percentage of the fair market value that is determined by local assessors to be the total taxable value of land and additions on the property. | Land | Improvement |
|---|---|---|---|---|
| 2024 | $1,461 | $9,892 | $1,827 | $8,065 |
| 2023 | $1,461 | $9,892 | $1,827 | $8,065 |
| 2021 | $1,025 | $16,106 | $3,524 | $12,582 |
| 2020 | $905 | $16,106 | $3,524 | $12,582 |
| 2019 | $905 | $16,106 | $3,524 | $12,582 |
| 2018 | $815 | $12,902 | $2,372 | $10,530 |
| 2017 | $800 | $12,902 | $2,372 | $10,530 |
| 2016 | -- | $12,902 | $2,372 | $10,530 |
| 2015 | $689 | $11,037 | $2,373 | $8,664 |
| 2014 | $636 | $11,037 | $2,373 | $8,664 |
Agents Affiliated with this Home
-
Gonca Ender

Seller's Agent in 2022
Gonca Ender
CENTURY 21 Boling & Associates
(843) 333-9874
139 Total Sales
-

Seller Co-Listing Agent in 2022
Erik Ender
CENTURY 21 Boling & Associates
(843) 283-8935
-
Kelly Mosley

Buyer's Agent in 2022
Kelly Mosley
REMAX Results
(843) 310-6855
19 Total Sales
-
J
Seller's Agent in 2015
Jeff Casterline
INNOVATE Real Estate
-
Davis & Hodges Team

Seller's Agent in 2012
Davis & Hodges Team
CB Sea Coast Advantage CF
(843) 997-6664
424 Total Sales
-
Kelly Fink

Buyer's Agent in 2012
Kelly Fink
RE/MAX
(843) 655-8077
120 Total Sales
Map
Source: Coastal Carolinas Association of REALTORS®
MLS Number: 1111345
APN: 39609020023
- 2336 Windmill Way
- 4517 Planters Row Way
- 2629 Scarecrow Way
- 2053 Haystack Way
- 2385 Windmill Way
- 2072 Haystack Way Unit MB
- 886 Carolina Farms Blvd
- 215 Carolina Farms Blvd
- 1004 Harvester Cir
- 5581 Plantersville Place
- 5628 Camilla Ct
- 1065 Harvester Cir
- 5621 Camilla Ct
- 5149 Morning Frost Place
- 2912 Scarecrow Way
- 2454 Windmill Way
- 849 Barn Owl Ct
- 864 Barn Owl Ct
- 1127 Harvester Cir
- 893 Barn Owl Ct
