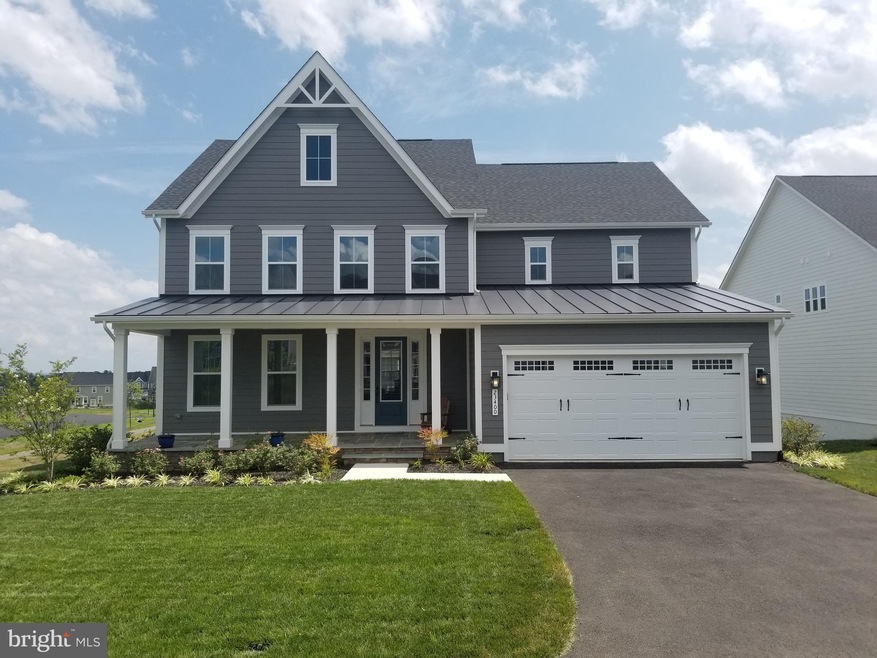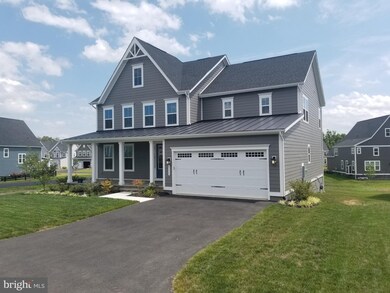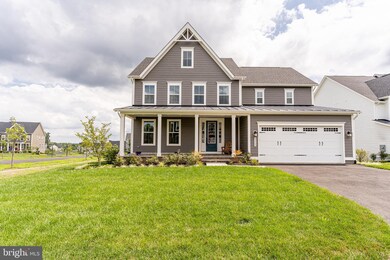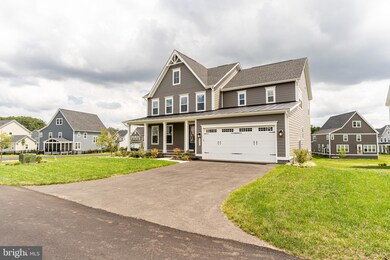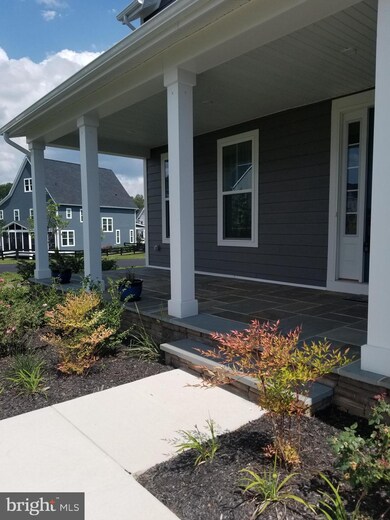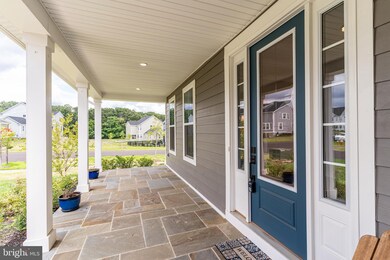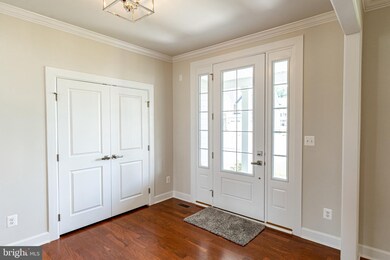
23400 Lacebark Elm Ln Stone Ridge, VA 20105
Willowsford NeighborhoodEstimated Value: $1,162,000 - $1,394,000
Highlights
- Gourmet Kitchen
- Open Floorplan
- Community Lake
- Madison's Trust Elementary Rated A
- Colonial Architecture
- Deck
About This Home
As of October 2020**Open House Sunday 8/16 from 2-4 pm** Spectacular new construction 6 Bedroom/ 5 Bath home with Luxury Features. Sited on a premium corner lot, with a high elevation, and ready to move in at The Grant at Willowsford. Ashburn schools! This 4300 plus square foot, NVHomes Bridgewater model, includes a gourmet kitchen with top-of-the line cabinetry and appliances all set off by the "Carrera-like" Quartz countertops, along with a Gas Cooktop and double Wall Ovens. The beautiful under-Cabinet lighting shines brightly on the counters. Tons of natural light streams through the many windows into the kitchen and Family rooms which has a stunning Black Granite Hearth. The covered rear porch overlooks the back yard with views for miles. Upgraded Hardie Plank siding and 9 foot ceilings on all 3 levels. The 2 car garage has an EV_charging plug in. A resort style community, Willowsford offers numerous amenities including a beach entry pool and splash park, clubhouse, fitness center, community events, cooking classes, swim team, clubs, and more! Easy access to Dulles Airport, commuter routes including the Loudoun County Connector Bus just minutes away, future Metrorail extension to be completed in 2020, shopping, restaurants, vineyards and more! Completed in Dec of 2019 and never lived in, so don't wait for new construction when you can move in now!
Home Details
Home Type
- Single Family
Est. Annual Taxes
- $8,532
Year Built
- Built in 2019
Lot Details
- 10,454 Sq Ft Lot
- Property is in excellent condition
- Property is zoned 01
HOA Fees
- $222 Monthly HOA Fees
Parking
- 2 Car Attached Garage
- Front Facing Garage
- Garage Door Opener
- On-Street Parking
- Off-Street Parking
Home Design
- Colonial Architecture
- Shingle Roof
- HardiePlank Type
Interior Spaces
- Property has 3 Levels
- Open Floorplan
- Recessed Lighting
- 1 Fireplace
- Family Room Off Kitchen
- Living Room
- Formal Dining Room
- Recreation Room
- Storage Room
- Basement Fills Entire Space Under The House
Kitchen
- Gourmet Kitchen
- Breakfast Room
- Double Oven
- Cooktop with Range Hood
- Built-In Microwave
- Ice Maker
- Dishwasher
- Kitchen Island
- Upgraded Countertops
- Disposal
Flooring
- Wood
- Carpet
Bedrooms and Bathrooms
- En-Suite Primary Bedroom
- En-Suite Bathroom
- Walk-In Closet
Laundry
- Laundry Room
- Washer and Dryer Hookup
Home Security
- Home Security System
- Carbon Monoxide Detectors
Outdoor Features
- Deck
- Porch
Schools
- Madison's Trust Elementary School
- Brambleton Middle School
- Independence High School
Utilities
- Forced Air Zoned Heating and Cooling System
- Air Filtration System
- Propane
- 60 Gallon+ Natural Gas Water Heater
- Phone Available
Listing and Financial Details
- Home warranty included in the sale of the property
- Tax Lot 48
- Assessor Parcel Number 284253466000
Community Details
Overview
- Association fees include common area maintenance, fiber optics available, management, pool(s), recreation facility, reserve funds, snow removal, trash
- $33 Other Monthly Fees
- Willowsford HOA
- Built by NVHomes
- Grant At Willowsford Subdivision, Bridgewater Floorplan
- Community Lake
Amenities
- Common Area
- Game Room
- Community Center
- Recreation Room
Recreation
- Community Playground
- Community Pool
- Jogging Path
- Bike Trail
Ownership History
Purchase Details
Home Financials for this Owner
Home Financials are based on the most recent Mortgage that was taken out on this home.Purchase Details
Purchase Details
Similar Homes in the area
Home Values in the Area
Average Home Value in this Area
Purchase History
| Date | Buyer | Sale Price | Title Company |
|---|---|---|---|
| Cumming James Granger | $905,000 | Vesta Settlements Llc | |
| Lyddane Margot | $830,844 | Stewart Title Guaranty Co | |
| Nvr Inc | $300,000 | Nvr Settlement Services Inc |
Mortgage History
| Date | Status | Borrower | Loan Amount |
|---|---|---|---|
| Open | Cumming James Granger | $455,000 |
Property History
| Date | Event | Price | Change | Sq Ft Price |
|---|---|---|---|---|
| 10/09/2020 10/09/20 | Sold | $905,000 | +1.1% | $204 / Sq Ft |
| 08/18/2020 08/18/20 | Pending | -- | -- | -- |
| 08/06/2020 08/06/20 | For Sale | $895,400 | -- | $202 / Sq Ft |
Tax History Compared to Growth
Tax History
| Year | Tax Paid | Tax Assessment Tax Assessment Total Assessment is a certain percentage of the fair market value that is determined by local assessors to be the total taxable value of land and additions on the property. | Land | Improvement |
|---|---|---|---|---|
| 2024 | $9,956 | $1,150,930 | $399,500 | $751,430 |
| 2023 | $10,155 | $1,160,560 | $399,500 | $761,060 |
| 2022 | $9,520 | $1,069,630 | $349,500 | $720,130 |
| 2021 | $8,517 | $869,090 | $299,500 | $569,590 |
| 2020 | $8,532 | $824,370 | $292,000 | $532,370 |
| 2019 | $3,051 | $292,000 | $292,000 | $0 |
Agents Affiliated with this Home
-
Michael Anastasia

Seller's Agent in 2020
Michael Anastasia
Compass
(703) 501-1000
1 in this area
40 Total Sales
-
Claudia Jaques

Seller Co-Listing Agent in 2020
Claudia Jaques
Compass
(703) 209-4846
1 in this area
4 Total Sales
-
Kim Spear

Buyer's Agent in 2020
Kim Spear
Keller Williams Realty
(703) 618-6892
3 in this area
379 Total Sales
Map
Source: Bright MLS
MLS Number: VALO416516
APN: 284-25-3466
- 23131 Steger Place
- 23673 Amesfield Place
- 23631 Glenmallie Ct
- 23045 Watson Rd
- 23044 Creighton Farms Dr
- 40881 Glenpane Way
- 0 Creighton Farms Dr Unit VALO2078548
- 23786 Indigo Bunting Ct
- 23800 Indigo Bunting Ct
- 23022 Lavender Valley Ct
- 40976 Maplehurst Dr
- 41064 Maplehurst Dr
- 23935 Indigo Bunting Ct
- 0 Lenah Rd Unit VALO2067404
- 22714 Watson Rd
- 22694 Creighton Farms Dr
- 22701 Creighton Farms Dr
- 40755 Lenah Run Cir
- 41271 Mayfield Falls Dr
- 24140 Heather Hill Place
- 23400 Lacebark Elm Ln
- 23404 Lacebark Elm Ln
- 23408 Lacebark Elm Ln
- 23405 Lacebark Elm Ln
- 23417 Bald Cypress Ln
- 23395 Mockernut Ln
- 23409 Lacebark Elm Ln
- 23421 Bald Cypress Ln
- 23376 Pin Cherry Ln
- 23391 Mockernut Ln
- 23372 Pin Cherry Ln
- 23394 Mockernut Ln
- 23425 Bald Cypress Ln
- 23373 Pin Cherry Ln
- 23416 Bald Cypress Ln
- 23420 Bald Cypress Ln
- 23387 Mockernut Ln
- 23377 Pin Cherry Ln
- 23390 Mockernut Ln
- 23424 Bald Cypress Ln
