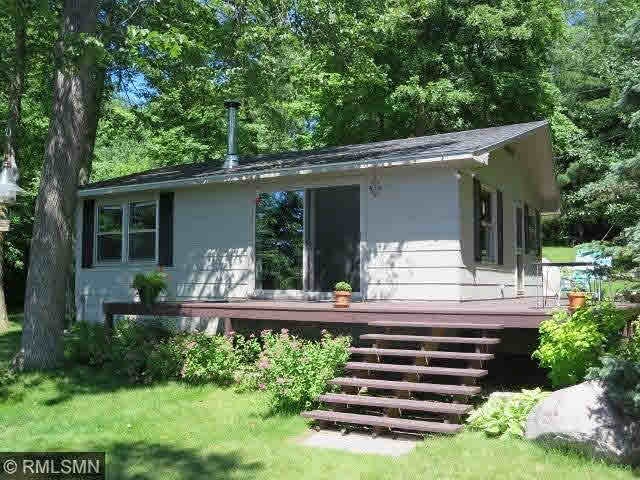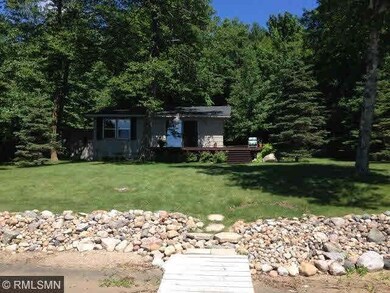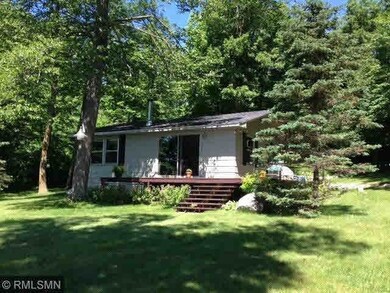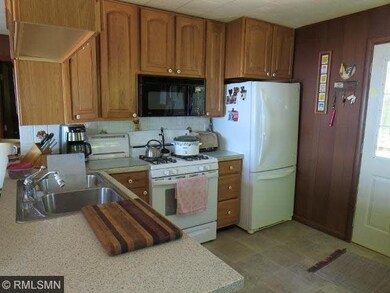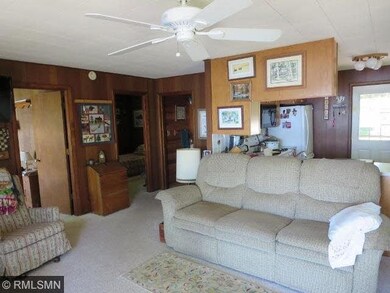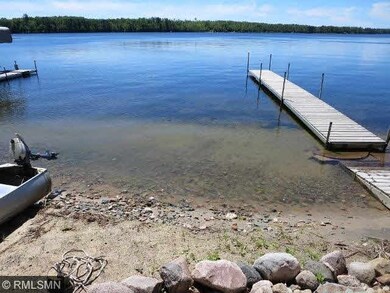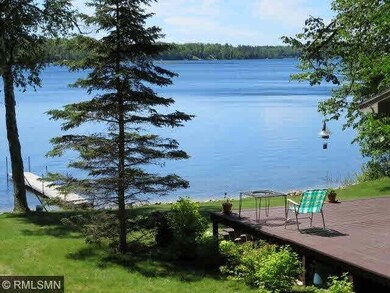
Estimated Value: $399,471 - $472,000
2
Beds
1
Bath
720
Sq Ft
$592/Sq Ft
Est. Value
Highlights
- 110 Feet of Waterfront
- 1 Car Detached Garage
- Baseboard Heating
- Wood Burning Stove
- 1-Story Property
- Wood Siding
About This Home
As of August 2014Long Lake Cottage, 2 BR 1 BA, detached garage, 110 ft on Long Lake, sandy beach.
Home Details
Home Type
- Single Family
Est. Annual Taxes
- $828
Year Built
- Built in 1980
Lot Details
- 1.79 Acre Lot
- Lot Dimensions are 110x797x10
- 110 Feet of Waterfront
- Lake Front
Parking
- 1 Car Detached Garage
Home Design
- Wood Siding
Interior Spaces
- 720 Sq Ft Home
- 1-Story Property
- Wood Burning Stove
- Free Standing Fireplace
- Crawl Space
Kitchen
- Range
- Microwave
- Dishwasher
Bedrooms and Bathrooms
- 2 Bedrooms
- 1 Bathroom
Utilities
- Baseboard Heating
- Heating System Uses Wood
Listing and Financial Details
- Assessor Parcel Number 190131106
Ownership History
Date
Name
Owned For
Owner Type
Purchase Details
Closed on
Mar 18, 2022
Sold by
Simons Jeffrey and Simons Vickie
Bought by
Gabrelcik Eugene and Gabrelcik Lisa
Total Days on Market
22
Current Estimated Value
Purchase Details
Closed on
Dec 21, 2018
Sold by
Andrews Stephen J and Andrews Sandra
Bought by
Simons Jeffery W and Simons Vickie A
Home Financials for this Owner
Home Financials are based on the most recent Mortgage that was taken out on this home.
Original Mortgage
$137,600
Interest Rate
4.8%
Mortgage Type
Stand Alone Refi Refinance Of Original Loan
Create a Home Valuation Report for This Property
The Home Valuation Report is an in-depth analysis detailing your home's value as well as a comparison with similar homes in the area
Home Values in the Area
Average Home Value in this Area
Purchase History
| Date | Buyer | Sale Price | Title Company |
|---|---|---|---|
| Gabrelcik Eugene | $370,000 | -- | |
| Simons Jeffery W | $225,000 | -- |
Source: Public Records
Mortgage History
| Date | Status | Borrower | Loan Amount |
|---|---|---|---|
| Previous Owner | Simons Jeffery W | $137,600 |
Source: Public Records
Property History
| Date | Event | Price | Change | Sq Ft Price |
|---|---|---|---|---|
| 08/28/2014 08/28/14 | Sold | $225,000 | -4.3% | $313 / Sq Ft |
| 07/24/2014 07/24/14 | Pending | -- | -- | -- |
| 07/02/2014 07/02/14 | For Sale | $235,000 | -- | $326 / Sq Ft |
Source: REALTOR® Association of Southern Minnesota
Tax History Compared to Growth
Tax History
| Year | Tax Paid | Tax Assessment Tax Assessment Total Assessment is a certain percentage of the fair market value that is determined by local assessors to be the total taxable value of land and additions on the property. | Land | Improvement |
|---|---|---|---|---|
| 2024 | $1,888 | $397,500 | $271,300 | $126,200 |
| 2023 | $1,860 | $394,900 | $267,800 | $127,100 |
| 2022 | $1,506 | $394,900 | $267,800 | $127,100 |
| 2021 | $1,528 | $231,300 | $158,000 | $73,300 |
| 2020 | $1,368 | $228,000 | $158,000 | $70,000 |
| 2019 | $1,408 | $200,200 | $146,500 | $53,700 |
| 2018 | $1,418 | $196,900 | $146,300 | $50,600 |
| 2017 | $1,438 | $196,900 | $146,300 | $50,600 |
| 2016 | $828 | $0 | $0 | $0 |
| 2015 | $828 | $183,000 | $134,500 | $48,500 |
| 2014 | $828 | $0 | $0 | $0 |
Source: Public Records
Map
Similar Homes in Remer, MN
Source: REALTOR® Association of Southern Minnesota
MLS Number: 4643444
APN: 19-013-1106
Nearby Homes
- 6393 MacEmon Trail NE
- Parcel C Lake Breeze Ln NE
- Tract 1 Lake Breeze Ln NE
- 1874 Cozy Lodge Dr NE
- 3365 State 200 NE
- TBD Fawn Trail NE
- 1098 State 200 NE
- 0 Woodcock Trail NE
- 1470 Cardinal Ln NE
- 5636 County Road 125 NE
- xxx Minnesota 84
- 7258 Liens Ln NE Unit 3
- 123 Girl Lake Cir
- Tract A County 7 NE
- Tract B County 7 NE
- 7891 Cynthia Ln NE
- 1375 County Road 7 NE
- 2154 82nd St NE
- 8291 Boy Lake Dr NE
- 4845 Girl Lake Trail NE
